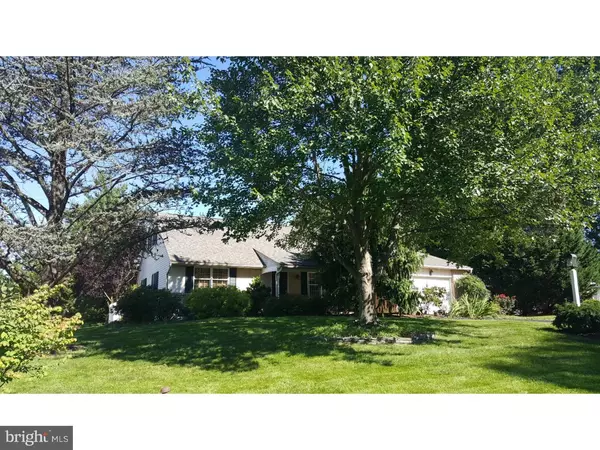$335,000
$329,900
1.5%For more information regarding the value of a property, please contact us for a free consultation.
4 Beds
2 Baths
2,845 SqFt
SOLD DATE : 11/20/2018
Key Details
Sold Price $335,000
Property Type Single Family Home
Sub Type Detached
Listing Status Sold
Purchase Type For Sale
Square Footage 2,845 sqft
Price per Sqft $117
Subdivision None Available
MLS Listing ID 1004649774
Sold Date 11/20/18
Style Cape Cod,Contemporary
Bedrooms 4
Full Baths 2
HOA Y/N N
Abv Grd Liv Area 2,520
Originating Board TREND
Year Built 1978
Annual Tax Amount $4,783
Tax Year 2018
Lot Size 0.356 Acres
Acres 0.36
Lot Dimensions 103
Property Description
"Sneaky Big!" is all you can think as you tour this magnificent expanded cape! Upon entering you'll discover the large formal living room defines the character you'll enjoy throughout this unique home. The updated kitchen, with antiqued white cabinets, granite counters and SS appliances is flanked by a spacious, and bright, vaulted dining room on one side and a warm, cozy, fire-lit den on the other. Off the den is a dreamy sun room with fantastic views of the gorgeously landscaped yard and expansive deck. (Oh the parties you'll have here!) Already you've seen five rooms, each with its own personality, and each as inviting as the last! The main floor continues with 2 nice-sized bedrooms and an updated full bath. Upstairs are two large bedrooms and a 2nd full bath. All 4 bedrooms are spacious with ample closets and warm wood floors. Both full baths are beautifully maintained and updated. The basement (with outside exit) is finished into a rec room, workout room, laundry room and storage room. There is a garden shed and one-car garage to complete this dream home. At the end of the tour, your overriding feeling is this home has been lovingly maintained, updated and shows like a decorated model home! If cookie-cutter tract housing is not your thing, don't blink or you may just miss it! Shown by appointment; call TODAY to schedule your tour.
Location
State PA
County Montgomery
Area Douglass Twp (10632)
Zoning R2
Rooms
Other Rooms Living Room, Dining Room, Primary Bedroom, Bedroom 2, Bedroom 3, Kitchen, Family Room, Bedroom 1, Laundry, Other
Basement Full, Outside Entrance
Interior
Interior Features Kitchen - Eat-In
Hot Water Electric
Heating Heat Pump - Electric BackUp
Cooling Central A/C
Flooring Wood, Tile/Brick
Fireplaces Number 1
Fireplaces Type Brick
Fireplace Y
Laundry Basement
Exterior
Exterior Feature Deck(s), Porch(es)
Garage Spaces 1.0
Waterfront N
Water Access N
Accessibility None
Porch Deck(s), Porch(es)
Parking Type Driveway, Attached Garage
Attached Garage 1
Total Parking Spaces 1
Garage Y
Building
Story 1.5
Sewer Public Sewer
Water Well
Architectural Style Cape Cod, Contemporary
Level or Stories 1.5
Additional Building Above Grade, Below Grade
New Construction N
Schools
School District Boyertown Area
Others
Senior Community No
Tax ID 32-00-07622-005
Ownership Fee Simple
Read Less Info
Want to know what your home might be worth? Contact us for a FREE valuation!

Our team is ready to help you sell your home for the highest possible price ASAP

Bought with Jeffrey D Bannan • VRA Realty

“Molly's job is to find and attract mastery-based agents to the office, protect the culture, and make sure everyone is happy! ”






