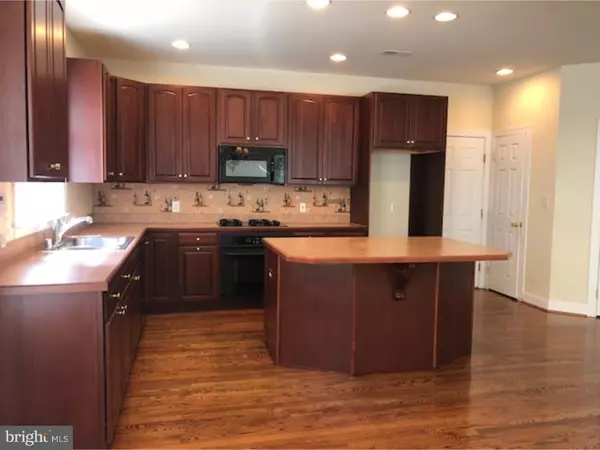$390,000
$390,000
For more information regarding the value of a property, please contact us for a free consultation.
4 Beds
4 Baths
2,706 SqFt
SOLD DATE : 11/21/2018
Key Details
Sold Price $390,000
Property Type Single Family Home
Sub Type Detached
Listing Status Sold
Purchase Type For Sale
Square Footage 2,706 sqft
Price per Sqft $144
Subdivision Hartefeld
MLS Listing ID 1005637224
Sold Date 11/21/18
Style Colonial
Bedrooms 4
Full Baths 3
Half Baths 1
HOA Fees $229/qua
HOA Y/N Y
Abv Grd Liv Area 2,706
Originating Board TREND
Year Built 2003
Annual Tax Amount $10,903
Tax Year 2018
Lot Size 2,281 Sqft
Acres 0.05
Lot Dimensions 0X0
Property Description
Welcome to this fabulous home located in the award-winning golf community of Hartefeld. The cook in your world will love the updated kitchen that is equipped with a large center island, granite countertops, tile backsplash, pantry, and stainless steel appliances. The open space concept layout is perfect for large-scale entertaining. Gather with family friends in the expansive two-story great room and make your way out of the sliding glass doors to the rear deck for outdoor barbecues. Your backyard oasis awaits here as it backs to a private wooded lot where you can enjoy the wildlife at the end of a hard day at work. If working from home is an option, the elegantly appointed study provides a quiet and comfortable place from which to do business. The master bedroom ensuite is conveniently located on the first floor. Relax in this space that offers vaulted ceiling, walk in closets and a master bath suite with oversized soaking tub, separate shower and linen closet. Upstairs, two generously sized bedrooms, each with walk-in closets, share the hall bath. As if all of this wasn't enough, the finished basement provides plenty of spacious recreation space, a separate room that can be used as a bedroom, and full bath. The community pool, tennis courts, clubhouse, fitness center, restaurant and more are at your disposal in this popular golf community! The HOA takes care of lawn maintenance, snow removal and all common grounds maintenance. Perfect for a busy lifestyle with low maintenance fees. This home truly has to be seen to appreciate all it has to offer. See attachment for PAS requirements and WFHM offer submittal information in MLS document section. To report any concerns with a listing broker/agent or to report any property condition or other concern needing escalation, including concerns related to a previously submitted offer or information on how to place an offer, please call: 1/877/617/5274.
Location
State PA
County Chester
Area New Garden Twp (10360)
Zoning R1
Rooms
Other Rooms Living Room, Dining Room, Primary Bedroom, Bedroom 2, Bedroom 3, Kitchen, Family Room, Bedroom 1, Laundry, Other
Basement Full, Outside Entrance, Fully Finished
Interior
Interior Features Primary Bath(s), Kitchen - Island, Butlers Pantry, Ceiling Fan(s), Stall Shower, Kitchen - Eat-In
Hot Water Natural Gas
Heating Gas, Forced Air
Cooling Central A/C
Flooring Wood, Fully Carpeted
Fireplaces Number 1
Equipment Cooktop, Built-In Microwave
Fireplace Y
Appliance Cooktop, Built-In Microwave
Heat Source Natural Gas
Laundry Main Floor
Exterior
Exterior Feature Deck(s)
Parking Features Inside Access, Garage Door Opener
Garage Spaces 4.0
Amenities Available Swimming Pool, Tennis Courts, Club House
Water Access N
Roof Type Pitched,Shingle
Accessibility None
Porch Deck(s)
Attached Garage 2
Total Parking Spaces 4
Garage Y
Building
Lot Description Front Yard, Rear Yard, SideYard(s)
Story 2
Sewer Public Sewer
Water Public
Architectural Style Colonial
Level or Stories 2
Additional Building Above Grade
Structure Type Cathedral Ceilings,9'+ Ceilings
New Construction N
Schools
Middle Schools Kennett
High Schools Kennett
School District Kennett Consolidated
Others
HOA Fee Include Pool(s),Common Area Maintenance,Snow Removal
Senior Community No
Tax ID 60-04 -0446
Ownership Fee Simple
Special Listing Condition REO (Real Estate Owned)
Read Less Info
Want to know what your home might be worth? Contact us for a FREE valuation!

Our team is ready to help you sell your home for the highest possible price ASAP

Bought with Erinn Szyluk • Keller Williams Real Estate -Exton
“Molly's job is to find and attract mastery-based agents to the office, protect the culture, and make sure everyone is happy! ”






