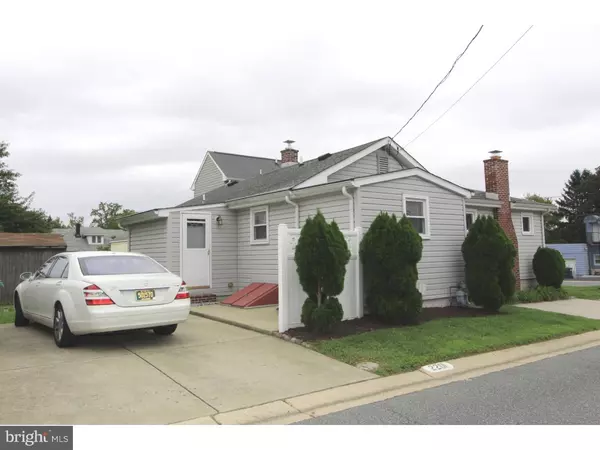$208,000
$219,900
5.4%For more information regarding the value of a property, please contact us for a free consultation.
3 Beds
2 Baths
1,425 SqFt
SOLD DATE : 11/22/2018
Key Details
Sold Price $208,000
Property Type Single Family Home
Sub Type Detached
Listing Status Sold
Purchase Type For Sale
Square Footage 1,425 sqft
Price per Sqft $145
Subdivision Silverside Heights
MLS Listing ID 1006207172
Sold Date 11/22/18
Style Ranch/Rambler
Bedrooms 3
Full Baths 2
HOA Y/N N
Abv Grd Liv Area 1,425
Originating Board TREND
Year Built 1940
Annual Tax Amount $1,385
Tax Year 2017
Lot Size 3,920 Sqft
Acres 0.09
Lot Dimensions 40X100
Property Description
This is a beautiful 3 bedroom, 2 bath ranch home rebuilt in 2003/04 with a wonderful floor plan! Front covered porch and deck, large Living/Great Room with natural gas stone fireplace, charming alcove window seating, open eat-in Dining area and wonderful updated eat-in Kitchen with hardwood flooring, maple cabinets, gas self-cleaning range, refrigerator, dishwasher, built-in microwave, lazy susan, loads and loads of cabinets and recessed lighting. There is a convenient main floor large laundry room with washer and dryer included. There are spacious bedrooms, updated hall bathroom and ample closet space. The grand MBedroom suite has an updated private full bathroom and two closets. This is one floor living at its finest! Great storage in the basement, outside entrance (no stairs), two driveways and concrete front sidewalk, patio, storm doors, alarm system, gas heat, central air, vinyl siding, circuit breakers, updated windows and more! Great location, close to I-95, shopping, restaurants, public transportation, minutes to the train station and easy commute to Philadelphia, the airport and downtown Wilmington! One year HMS warranty included! Don't miss this one, it will go fast!!!
Location
State DE
County New Castle
Area Brandywine (30901)
Zoning NC6.5
Rooms
Other Rooms Living Room, Dining Room, Primary Bedroom, Bedroom 2, Kitchen, Bedroom 1, Laundry
Basement Partial, Outside Entrance, Drainage System
Interior
Interior Features Primary Bath(s), Kitchen - Eat-In
Hot Water Natural Gas
Heating Gas, Forced Air
Cooling Central A/C
Flooring Wood, Fully Carpeted, Vinyl
Fireplaces Number 1
Fireplaces Type Stone, Gas/Propane
Equipment Built-In Range, Oven - Self Cleaning, Dishwasher, Refrigerator, Built-In Microwave
Fireplace Y
Appliance Built-In Range, Oven - Self Cleaning, Dishwasher, Refrigerator, Built-In Microwave
Heat Source Natural Gas
Laundry Main Floor
Exterior
Exterior Feature Deck(s), Patio(s)
Garage Spaces 2.0
Utilities Available Cable TV
Water Access N
Roof Type Shingle
Accessibility None
Porch Deck(s), Patio(s)
Total Parking Spaces 2
Garage N
Building
Lot Description Level, Front Yard, Rear Yard, SideYard(s)
Story 1
Sewer Public Sewer
Water Public
Architectural Style Ranch/Rambler
Level or Stories 1
Additional Building Above Grade
New Construction N
Schools
School District Brandywine
Others
Senior Community No
Tax ID 06-095.00-230
Ownership Fee Simple
Security Features Security System
Acceptable Financing Conventional, VA, FHA 203(b)
Listing Terms Conventional, VA, FHA 203(b)
Financing Conventional,VA,FHA 203(b)
Read Less Info
Want to know what your home might be worth? Contact us for a FREE valuation!

Our team is ready to help you sell your home for the highest possible price ASAP

Bought with David P Beaver • Century 21 Emerald
“Molly's job is to find and attract mastery-based agents to the office, protect the culture, and make sure everyone is happy! ”






