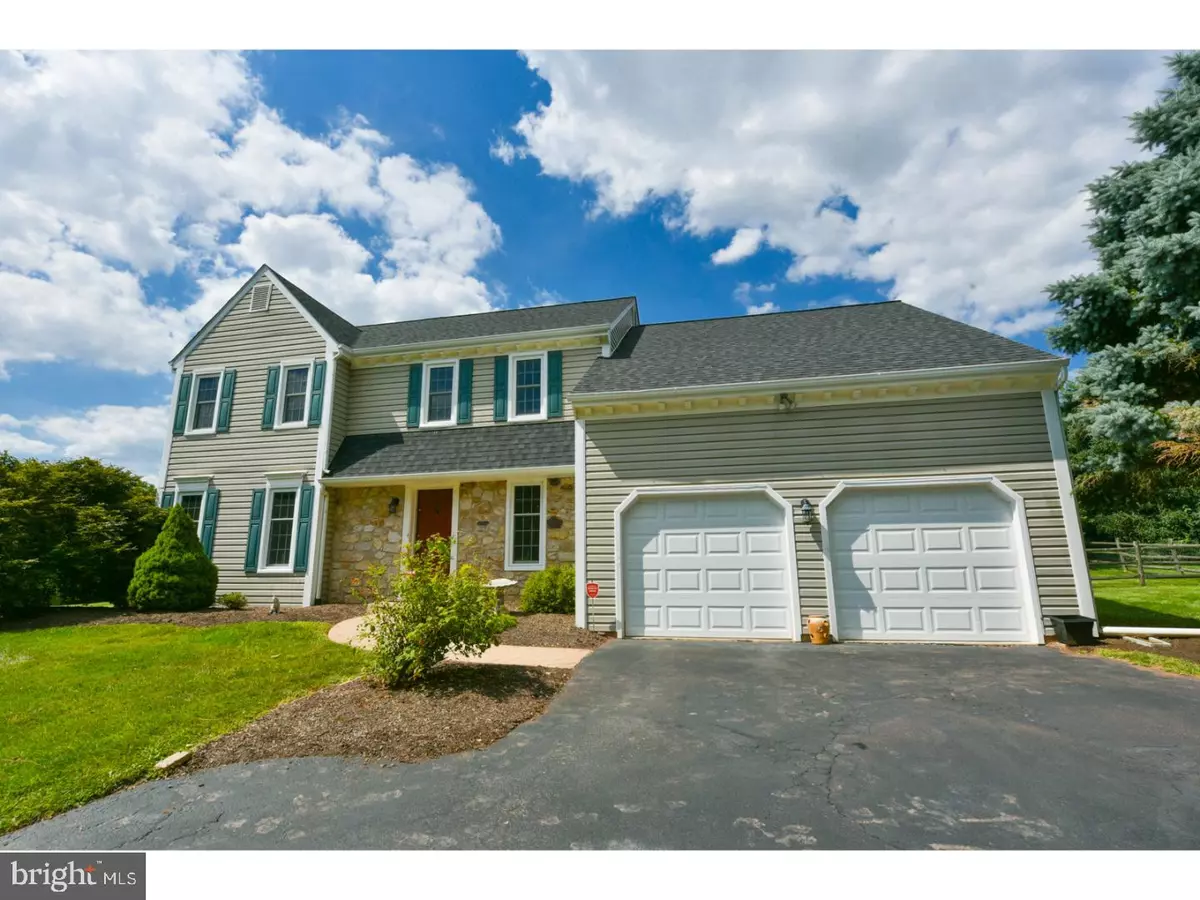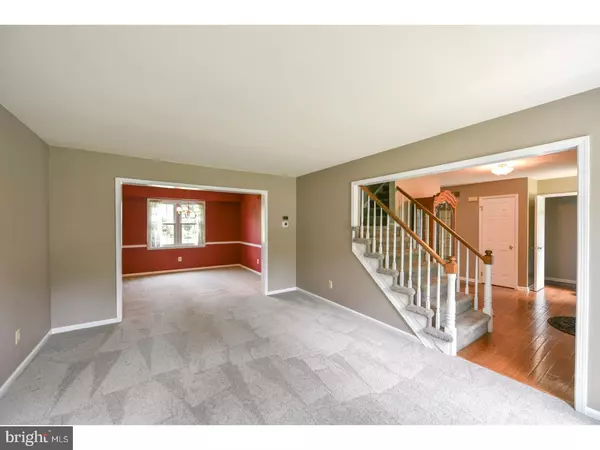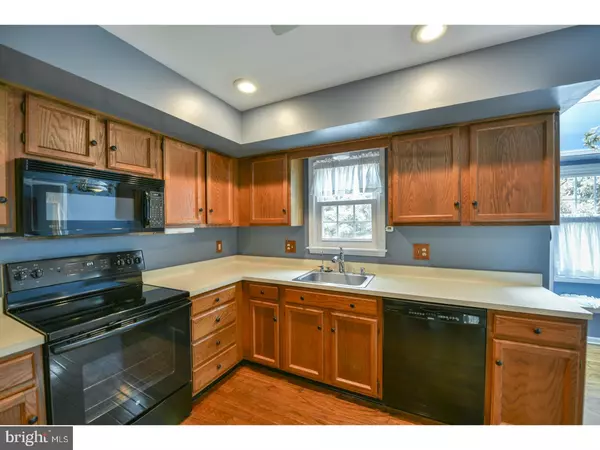$399,900
$399,900
For more information regarding the value of a property, please contact us for a free consultation.
4 Beds
3 Baths
2,588 SqFt
SOLD DATE : 11/21/2018
Key Details
Sold Price $399,900
Property Type Single Family Home
Sub Type Detached
Listing Status Sold
Purchase Type For Sale
Square Footage 2,588 sqft
Price per Sqft $154
Subdivision None Available
MLS Listing ID 1002179894
Sold Date 11/21/18
Style Colonial
Bedrooms 4
Full Baths 2
Half Baths 1
HOA Y/N N
Abv Grd Liv Area 2,588
Originating Board TREND
Year Built 1988
Annual Tax Amount $6,246
Tax Year 2018
Lot Size 0.920 Acres
Acres 0.92
Lot Dimensions 260
Property Description
Don't miss your opportunity to tour this lovely 2 story Royersford colonial. Enter through the front door into the spacious foyer highlighted by gleaming hardwood flooring. A convenient powder room is located off of the foyer. The living room and dining both have new carpet installed in July 2018. The large kitchen with breakfast area has loads of cabinet and counter top space, hardwood flooring, newer flat-top range, recessed lighting, skylights and a handy pantry closet. The kitchen opens into the family room, which also has newly installed carpet. A highlight of the family room is the stone fireplace, flanked by two bookcases. Sliders lead from the family room to the gorgeous stamped concrete patio surrounded by a cute white picket fence. The back yard is fenced and provides lots of space for outdoor entertaining. The main bedroom, as well as 3 additional spacious bedrooms are housed on the second floor. The main bedroom features a walk in closet ceiling fan and en-suite bath featuring a double bowl vanity, soaking tub, shower and linen closet. A hall bath services the other 3 bedrooms. You'll find the finished basement provides a delightful area for a game room, office area or exercise area. A handy counter with cabinets and sink makes entertaining in the lower level so convenient. This house has loads of storage space as well as NEWER ROOF, SKYLIGHTS AND WINDOWS.
Location
State PA
County Montgomery
Area Upper Providence Twp (10661)
Zoning R1
Rooms
Other Rooms Living Room, Primary Bedroom, Bedroom 2, Bedroom 3, Kitchen, Family Room, Bedroom 1, Other, Attic
Basement Full
Interior
Interior Features Primary Bath(s), Butlers Pantry, Skylight(s), Ceiling Fan(s), Kitchen - Eat-In
Hot Water Electric
Heating Heat Pump - Electric BackUp, Forced Air
Cooling Central A/C
Flooring Wood, Fully Carpeted, Vinyl, Tile/Brick
Fireplaces Number 1
Fireplaces Type Stone
Equipment Oven - Self Cleaning, Built-In Microwave
Fireplace Y
Appliance Oven - Self Cleaning, Built-In Microwave
Laundry Main Floor
Exterior
Exterior Feature Patio(s)
Garage Spaces 4.0
Water Access N
Roof Type Shingle
Accessibility None
Porch Patio(s)
Attached Garage 2
Total Parking Spaces 4
Garage Y
Building
Lot Description Corner, Level, Open, Front Yard, Rear Yard, SideYard(s)
Story 2
Foundation Brick/Mortar
Sewer Public Sewer
Water Well
Architectural Style Colonial
Level or Stories 2
Additional Building Above Grade
New Construction N
Schools
School District Spring-Ford Area
Others
Senior Community No
Tax ID 61-00-02301-068
Ownership Fee Simple
Read Less Info
Want to know what your home might be worth? Contact us for a FREE valuation!

Our team is ready to help you sell your home for the highest possible price ASAP

Bought with Michele L Dayoub • Long & Foster Real Estate, Inc.

“Molly's job is to find and attract mastery-based agents to the office, protect the culture, and make sure everyone is happy! ”






