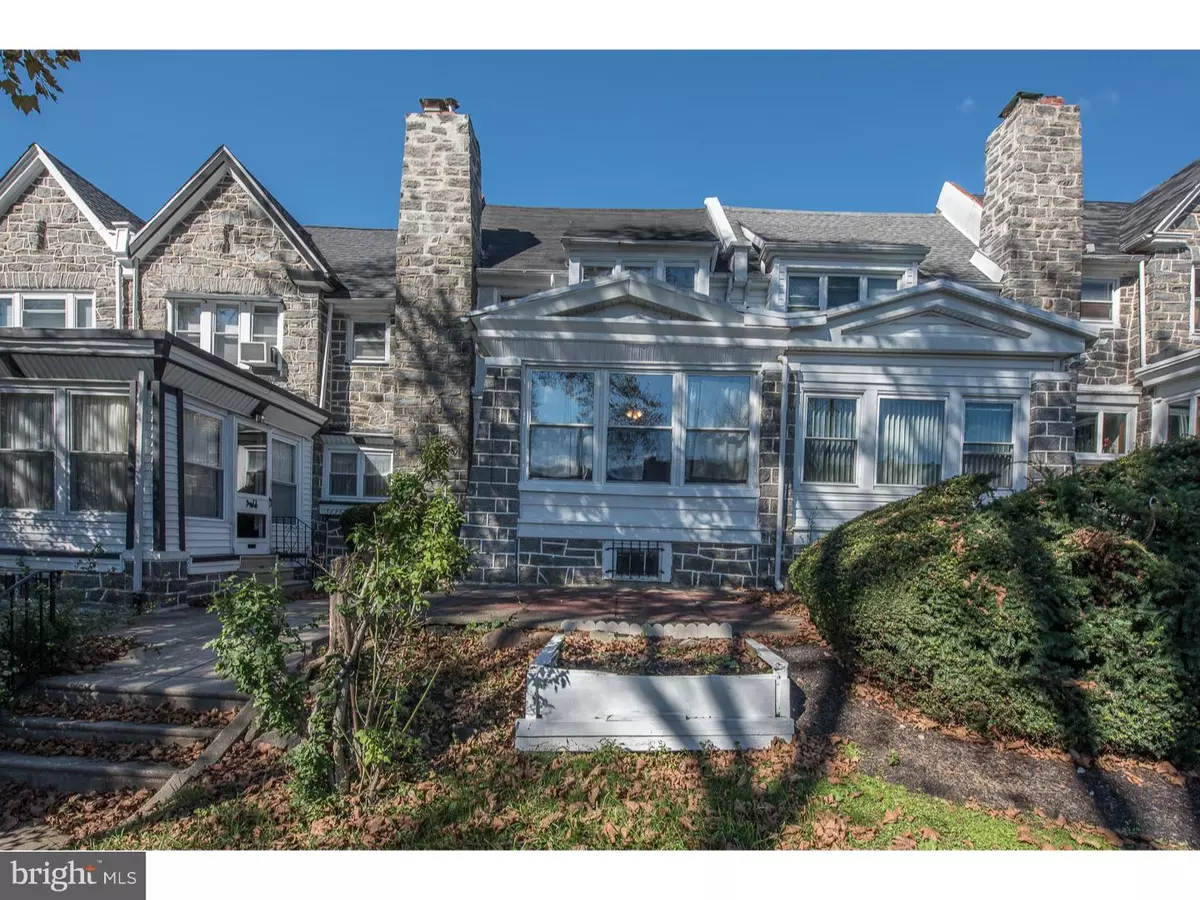$160,000
$159,000
0.6%For more information regarding the value of a property, please contact us for a free consultation.
3 Beds
2 Baths
1,580 SqFt
SOLD DATE : 11/26/2018
Key Details
Sold Price $160,000
Property Type Townhouse
Sub Type Interior Row/Townhouse
Listing Status Sold
Purchase Type For Sale
Square Footage 1,580 sqft
Price per Sqft $101
Subdivision Wynnefield
MLS Listing ID 1009926250
Sold Date 11/26/18
Style Traditional
Bedrooms 3
Full Baths 1
Half Baths 1
HOA Y/N N
Abv Grd Liv Area 1,580
Originating Board TREND
Year Built 1920
Annual Tax Amount $942
Tax Year 2018
Lot Size 2,458 Sqft
Acres 0.06
Lot Dimensions 20X125
Property Description
Welcome to a spacious quiet street in the Wynnefield section of Philadelphia! Once you enter the quiet and spacious home you will find a Sun Porch where you can sit and take in a quiet moment of rest and relaxation. Next you will find a very spacious living room & dining room for your comfort and entertainment. The eat-in breakfast room leads to the cozy kitchen where you can exit to outside to stairs that lead to the drive way. Upstairs you will find three spacious bedrooms with lots of closet space and a full bath. There are hardwood floor throughout the home and newer windows throughout. The half-bath is in the basement next to the laundry room, which is across the attached garage. You never have to go outside to get in your car! You can also exit out of the backdoor to the driveway that leads to a small garden and additional parking in front of the garage. This is a great home!
Location
State PA
County Philadelphia
Area 19131 (19131)
Zoning RSA5
Rooms
Other Rooms Living Room, Dining Room, Primary Bedroom, Bedroom 2, Kitchen, Bedroom 1, Laundry, Other
Basement Partial
Interior
Interior Features Ceiling Fan(s), Kitchen - Eat-In
Hot Water Natural Gas
Heating Gas, Radiator
Cooling Wall Unit
Flooring Wood, Vinyl, Tile/Brick
Fireplace N
Window Features Energy Efficient,Replacement
Heat Source Natural Gas
Laundry Basement
Exterior
Exterior Feature Patio(s)
Garage Spaces 3.0
Utilities Available Cable TV
Waterfront N
Water Access N
Roof Type Flat
Accessibility None
Porch Patio(s)
Parking Type Attached Garage
Attached Garage 1
Total Parking Spaces 3
Garage Y
Building
Lot Description Front Yard
Story 2
Foundation Concrete Perimeter
Sewer Public Sewer
Water Public
Architectural Style Traditional
Level or Stories 2
Additional Building Above Grade
New Construction N
Schools
Elementary Schools Samuel Gompers School
Middle Schools Dimmer Beeber
High Schools Overbrook
School District The School District Of Philadelphia
Others
Senior Community No
Tax ID 522134400
Ownership Fee Simple
Acceptable Financing Conventional, VA, FHA 203(b)
Listing Terms Conventional, VA, FHA 203(b)
Financing Conventional,VA,FHA 203(b)
Read Less Info
Want to know what your home might be worth? Contact us for a FREE valuation!

Our team is ready to help you sell your home for the highest possible price ASAP

Bought with Carol A Kramer • Coldwell Banker Hearthside-Doylestown

“Molly's job is to find and attract mastery-based agents to the office, protect the culture, and make sure everyone is happy! ”






