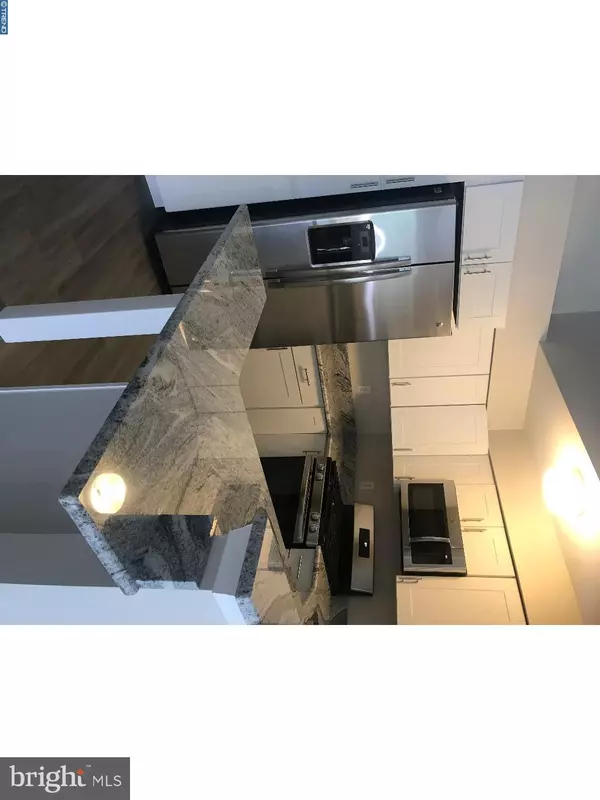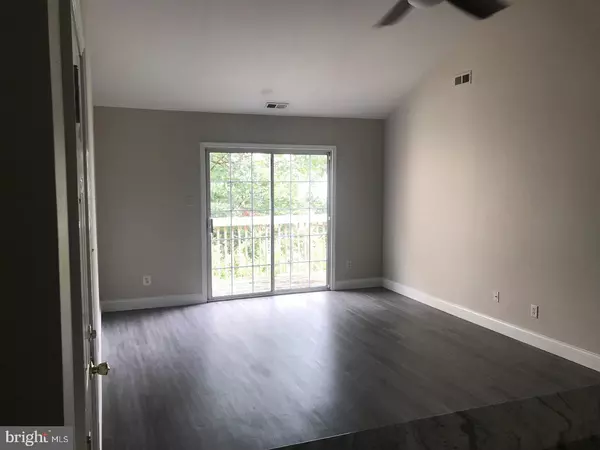$139,900
$139,900
For more information regarding the value of a property, please contact us for a free consultation.
3 Beds
2 Baths
1,279 SqFt
SOLD DATE : 11/30/2018
Key Details
Sold Price $139,900
Property Type Single Family Home
Sub Type Unit/Flat/Apartment
Listing Status Sold
Purchase Type For Sale
Square Footage 1,279 sqft
Price per Sqft $109
Subdivision Villages At Berkley
MLS Listing ID 1002110218
Sold Date 11/30/18
Style Traditional
Bedrooms 3
Full Baths 2
HOA Fees $168/mo
HOA Y/N N
Abv Grd Liv Area 1,279
Originating Board TREND
Year Built 1988
Annual Tax Amount $4,302
Tax Year 2017
Lot Dimensions 0X0
Property Description
Largest floor plan available! newly renovated Upper (2nd floor)condo Features 2 Bedrooms and a Loft! Beautiful Unit and fully equipped with a brand new kitchen, Granite Counter Tops, Brand New Stainless Steel Appliances & Vinyl Flooring. Kitchen has been updated and stands out from the rest with a Breakfast Bar and an added Pantry. This unit backs up to a beautiful garden where you can relax on your deck and enjoy some privacy. There are two bedrooms and two full baths on the main level. The master bedroom has Vaulted Ceilings and wall-to-wall carpet. The master bath offers double vanities, a soaking tub, and a large walk in closet. Let your imagination run wild with the space in the loft that includes a third bedroom. Washer and dryer in the unit. The Villages of Berkley offers amenities such as Inground Pool, tennis courts, grounds keeping, trash removal, parking, and a community center. Easy To Show! check it out, Its a beauty!
Location
State NJ
County Gloucester
Area Mantua Twp (20810)
Zoning RES
Rooms
Other Rooms Living Room, Dining Room, Primary Bedroom, Bedroom 2, Kitchen, Bedroom 1, Other
Interior
Interior Features Primary Bath(s), Butlers Pantry, Skylight(s), Ceiling Fan(s), Stall Shower, Breakfast Area
Hot Water Electric
Heating Gas, Forced Air
Cooling Central A/C
Flooring Fully Carpeted, Vinyl
Equipment Commercial Range, Dishwasher, Refrigerator, Disposal, Built-In Microwave
Fireplace N
Appliance Commercial Range, Dishwasher, Refrigerator, Disposal, Built-In Microwave
Heat Source Natural Gas
Laundry Main Floor
Exterior
Exterior Feature Deck(s)
Utilities Available Cable TV
Amenities Available Swimming Pool, Tennis Courts
Water Access N
Roof Type Shingle
Accessibility None
Porch Deck(s)
Garage N
Building
Lot Description Trees/Wooded
Story 1.5
Sewer Public Sewer
Water Public
Architectural Style Traditional
Level or Stories 1.5
Additional Building Above Grade
Structure Type Cathedral Ceilings,9'+ Ceilings
New Construction N
Schools
Middle Schools Clearview Regional
High Schools Clearview Regional
School District Clearview Regional Schools
Others
HOA Fee Include Pool(s),Common Area Maintenance,Lawn Maintenance,Snow Removal,Trash,Management
Senior Community No
Tax ID 10-00061-00001-C1207
Ownership Fee Simple
Acceptable Financing Conventional, USDA
Listing Terms Conventional, USDA
Financing Conventional,USDA
Read Less Info
Want to know what your home might be worth? Contact us for a FREE valuation!

Our team is ready to help you sell your home for the highest possible price ASAP

Bought with Kimberly Corsey • Weichert Realtors-Mullica Hill
“Molly's job is to find and attract mastery-based agents to the office, protect the culture, and make sure everyone is happy! ”






