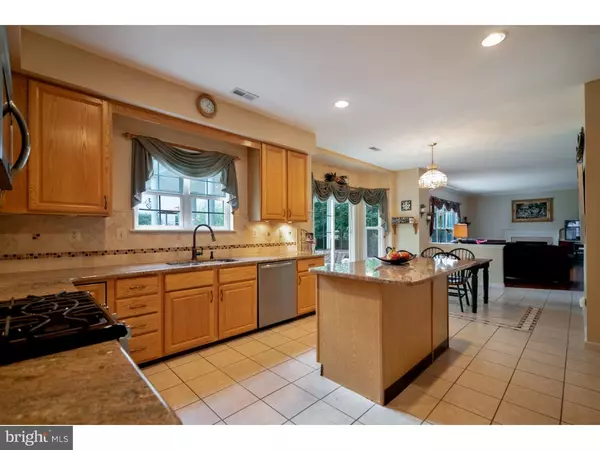$570,000
$575,000
0.9%For more information regarding the value of a property, please contact us for a free consultation.
4 Beds
4 Baths
3,079 SqFt
SOLD DATE : 12/05/2018
Key Details
Sold Price $570,000
Property Type Single Family Home
Sub Type Detached
Listing Status Sold
Purchase Type For Sale
Square Footage 3,079 sqft
Price per Sqft $185
Subdivision Montgomery Crossing
MLS Listing ID 1008348744
Sold Date 12/05/18
Style Colonial
Bedrooms 4
Full Baths 2
Half Baths 2
HOA Y/N N
Abv Grd Liv Area 3,079
Originating Board TREND
Year Built 1995
Annual Tax Amount $7,836
Tax Year 2018
Lot Size 0.293 Acres
Acres 0.29
Lot Dimensions 102X125
Property Description
Location, Location, Location! Original owners have lovingly maintained this 4-bedroom, 2 1/2 bath home located in desirable Montgomery Crossing. Curb appeal is a perfect 10 with manicured flower beds and lush lawn. Enter the two-story foyer featuring hardwood floors and curved stairway. To the right is the living room currently used as a home office. The spacious dining room to the left features a high ceiling and chair rail. The kitchen includes 42-inch oak cabinets, granite countertops with plenty of counter space, newer appliances, a custom backsplash and center island. This home features a wood burning fireplace in the family room with marble surround and new hardwood floors. The breakfast room opens to a spectacular covered patio, ideal for outdoor entertaining. . The lush backyard is fenced with plenty of green space. No need for a hamper as the first floor laundry room has a convenient chute from second floor. Upstairs you'll find an expansive master bedroom with vaulted ceiling, separate sitting area and two walk-in closets. The master bathroom offers a luxurious retreat with soaker tub, stall shower, new tile and double vanities. There are also three other spacious bedrooms on this level along with an upgraded hall bath. Need more space? The expansive finished basement, freshly painted and carpeted, offers room for comfortable lounging, game tables and workout equipment. 30 year shingle roof (2014); HVAC (2016); garage doors, most carpet and flooring are newer. A two-car attached garage and separate shed complete the home. North Penn School District.
Location
State PA
County Montgomery
Area Montgomery Twp (10646)
Zoning R2
Rooms
Other Rooms Living Room, Dining Room, Primary Bedroom, Bedroom 2, Bedroom 3, Kitchen, Family Room, Bedroom 1, Other, Attic
Basement Full
Interior
Interior Features Primary Bath(s), Kitchen - Island, Butlers Pantry, Stall Shower, Dining Area
Hot Water Natural Gas
Heating Gas, Forced Air
Cooling Central A/C
Flooring Wood, Fully Carpeted, Tile/Brick
Fireplaces Number 1
Fireplaces Type Marble
Equipment Oven - Self Cleaning, Dishwasher, Disposal, Built-In Microwave
Fireplace Y
Window Features Bay/Bow
Appliance Oven - Self Cleaning, Dishwasher, Disposal, Built-In Microwave
Heat Source Natural Gas
Laundry Main Floor
Exterior
Exterior Feature Patio(s), Porch(es)
Garage Inside Access, Garage Door Opener
Garage Spaces 5.0
Fence Other
Utilities Available Cable TV
Waterfront N
Water Access N
Roof Type Pitched,Shingle
Accessibility None
Porch Patio(s), Porch(es)
Parking Type On Street, Driveway, Attached Garage, Other
Attached Garage 2
Total Parking Spaces 5
Garage Y
Building
Lot Description Level
Story 2
Foundation Concrete Perimeter
Sewer Public Sewer
Water Public
Architectural Style Colonial
Level or Stories 2
Additional Building Above Grade
Structure Type Cathedral Ceilings,9'+ Ceilings
New Construction N
Schools
Elementary Schools Gwyn-Nor
Middle Schools Pennbrook
High Schools North Penn Senior
School District North Penn
Others
Senior Community No
Tax ID 46-00-01037-519
Ownership Fee Simple
SqFt Source Assessor
Security Features Security System
Acceptable Financing Conventional, VA, FHA 203(b)
Listing Terms Conventional, VA, FHA 203(b)
Financing Conventional,VA,FHA 203(b)
Special Listing Condition Standard
Read Less Info
Want to know what your home might be worth? Contact us for a FREE valuation!

Our team is ready to help you sell your home for the highest possible price ASAP

Bought with Patricia Tagliolini • Realty ONE Group Legacy

“Molly's job is to find and attract mastery-based agents to the office, protect the culture, and make sure everyone is happy! ”






