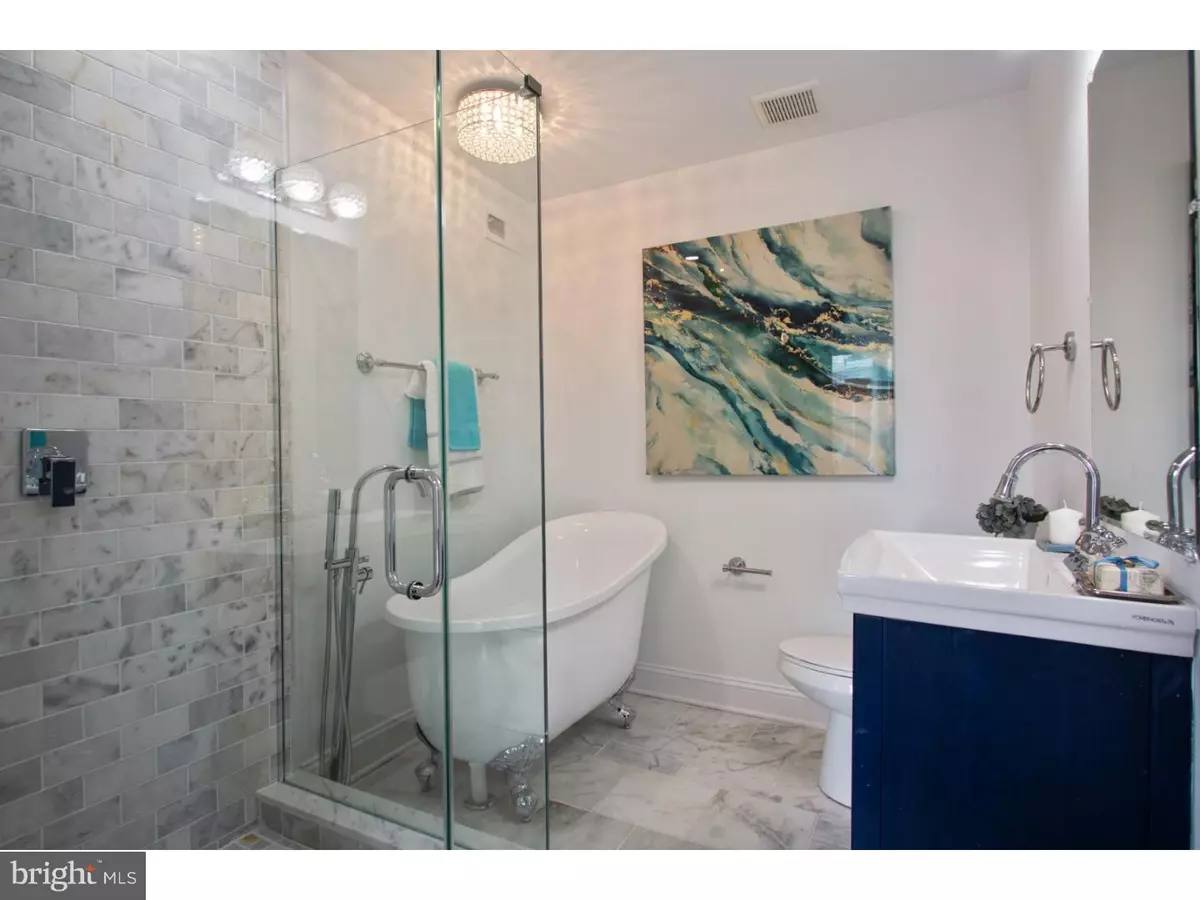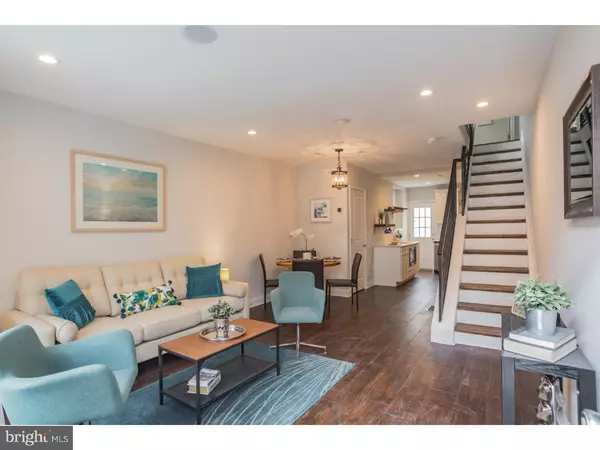$345,000
$354,999
2.8%For more information regarding the value of a property, please contact us for a free consultation.
2 Beds
3 Baths
1,100 SqFt
SOLD DATE : 12/07/2018
Key Details
Sold Price $345,000
Property Type Townhouse
Sub Type End of Row/Townhouse
Listing Status Sold
Purchase Type For Sale
Square Footage 1,100 sqft
Price per Sqft $313
Subdivision Newbold
MLS Listing ID 1009957862
Sold Date 12/07/18
Style Other
Bedrooms 2
Full Baths 2
Half Baths 1
HOA Y/N N
Abv Grd Liv Area 1,100
Originating Board TREND
Year Built 1925
Annual Tax Amount $1,006
Tax Year 2018
Lot Size 686 Sqft
Acres 0.02
Lot Dimensions 14X49
Property Description
Welcome to 1434 S Hicks, a brand new 2 bedroom/2 and a half bathroom renovated home in the Newbold section of South Philadelphia! As you enter through this beautifully re-pointed brick fa ade, walk in to a spacious living room on top of vintage oak hardwood floors. The living room has been customized with built in blue-tooth speakers and a smart NEST thermostat, making it the perfect spot to host company for a party or to watch the big game! Moving through the first floor, you will notice the powder room to your left before heading into a high-end designer kitchen that features stainless steel appliances, white cabinets and counter tops along with a black farm sink and gold accessories. Moving upstairs, you will see a large master suite that has a great-sized bedroom and absolutely breath-taking master bathroom that features real custom marble-tile, a stand-up shower with a rain head, and a claw foot stand-alone soaking tub creating a fantastic spa-bathroom experience. The second bedroom is also a good size and the hall bathroom also features custom tile and stand-up shower as well. The house features a fully finished basement in which all of the utilities have been hidden in the back, making it easy for this to be used as another room or the perfect man-cave! This backyard creates just enough space for a table, chairs, and a grill to sit out during the warm weather months! All the plumbing, electric, and HVAC systems are newly installed. A 10-year Tax Abatement has been submitted and is pending. Come schedule a showing on your new home today!
Location
State PA
County Philadelphia
Area 19146 (19146)
Zoning RSA5
Rooms
Other Rooms Living Room, Dining Room, Primary Bedroom, Kitchen, Family Room, Bedroom 1
Basement Full, Fully Finished
Interior
Interior Features Kitchen - Eat-In
Hot Water Electric
Heating Gas
Cooling Central A/C
Fireplace N
Heat Source Natural Gas
Laundry Basement
Exterior
Waterfront N
Water Access N
Roof Type Flat
Accessibility None
Parking Type On Street
Garage N
Building
Story 2
Sewer Public Sewer
Water Public
Architectural Style Other
Level or Stories 2
Additional Building Above Grade
New Construction N
Schools
School District The School District Of Philadelphia
Others
Senior Community No
Tax ID 365079800
Ownership Fee Simple
Acceptable Financing Conventional, VA, FHA 203(b)
Listing Terms Conventional, VA, FHA 203(b)
Financing Conventional,VA,FHA 203(b)
Read Less Info
Want to know what your home might be worth? Contact us for a FREE valuation!

Our team is ready to help you sell your home for the highest possible price ASAP

Bought with John J Barry • Keller Williams Philadelphia

“Molly's job is to find and attract mastery-based agents to the office, protect the culture, and make sure everyone is happy! ”






