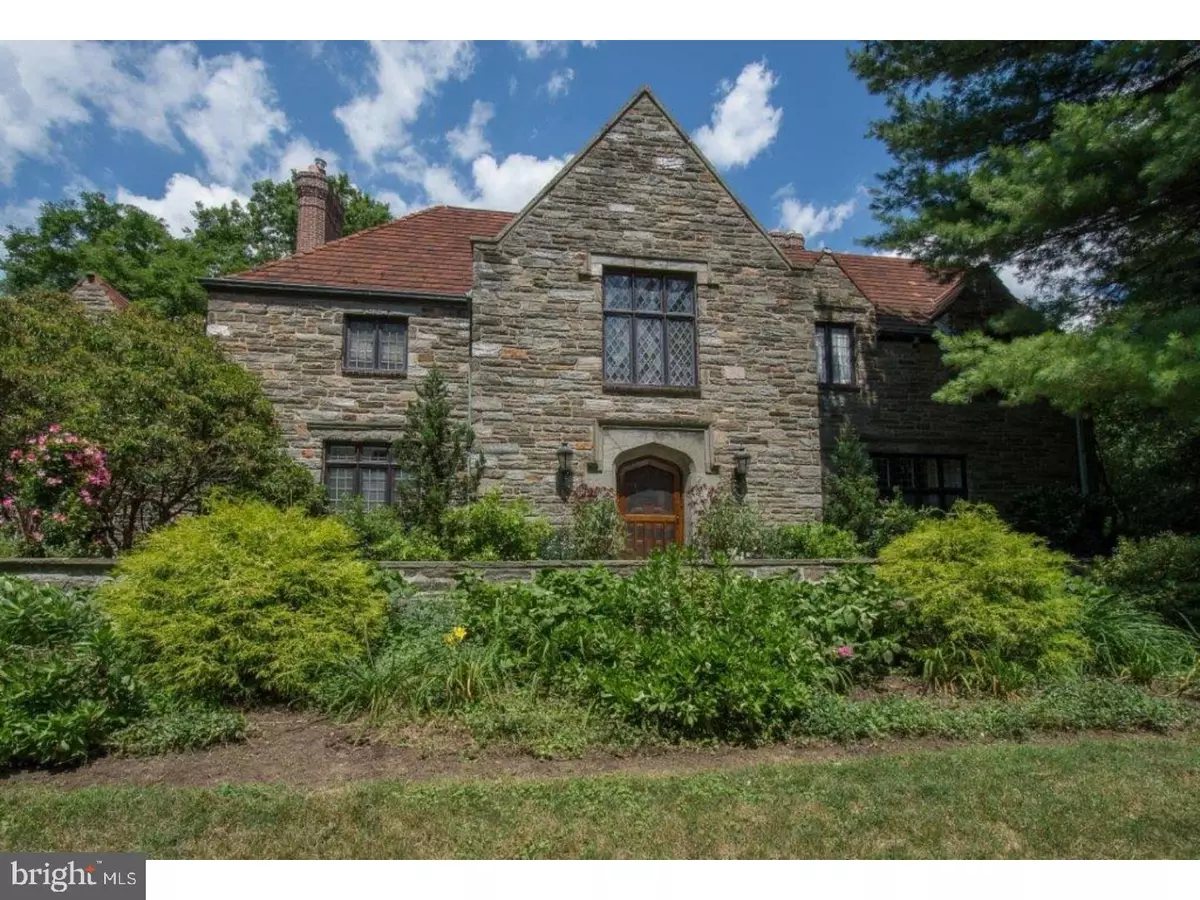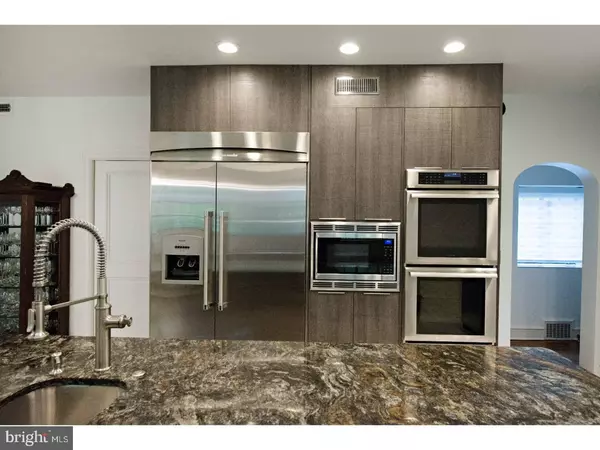$1,923,900
$2,150,000
10.5%For more information regarding the value of a property, please contact us for a free consultation.
5 Beds
6 Baths
0.86 Acres Lot
SOLD DATE : 12/07/2018
Key Details
Sold Price $1,923,900
Property Type Single Family Home
Sub Type Detached
Listing Status Sold
Purchase Type For Sale
Subdivision Haverford
MLS Listing ID 1001921450
Sold Date 12/07/18
Style Colonial,Tudor
Bedrooms 5
Full Baths 4
Half Baths 2
HOA Y/N N
Originating Board TREND
Year Built 1930
Annual Tax Amount $35,939
Tax Year 2018
Lot Size 0.856 Acres
Acres 0.86
Lot Dimensions 215
Property Description
Rarely does a home of this caliber, quality and condition become available in such a premiere walk-to location. This handsome sun-filled stone Tudor is adorned with bespoke finishes & stunning original details coupled with state of the art amenities. Featuring a brand new Architectural Digest inspired modern chef's Kitchen with a solid slab oversized island seating 4+, commercial grade Thermador appliances, gorgeous metal tile backsplash and a large breakfast area. Throughout this gorgeous home you will find soaring ceilings, deep window sills, gorgeous picture moldings and millwork and comfortable living spaces for entertaining on both an intimate or grand scale. The exterior is also a feast for the eyes from the original terra cotta roof, herringbone brick chimney, original stamped copper downspouts and countless other details. From the moment you step inside you are captivated with a level of finish rarely seen today blending the best of old and new. The first floor offers a wonderful floor plan that flows seamlessly from one room to the next each with exceptional views of the gorgeous private gardens. The sunken Living Room with original marble fireplace, random width hardwoods and oversized windows provides a perfect space for entertaining a large group or just relaxing fireside. There is also a stately wood paneled Library with original wood burning fireplace and also a Den with beautiful stone flooring, mahogany built ins and 2 sets of French doors leading to the magnificent outdoor entertaining spaces. The spacious Dining Room provides seating of 18+ comfortably. As you ascend up the sweeping staircase to the second floor you find a private luxurious Master Suite. The master bedroom area has vaulted ceilings with gorgeous original moldings, and windows on 3 sides including a spacious private terrace overlooking the rear grounds perfect for having a morning cup of coffee or a night cap. There is also a bedroom sized walk-in closet/dressing room with custom mahogany built ins & gorgeous carrara master bathroom suite. There are three additional bedroom suites each with beautifully renovated baths on this level. The third floor features a Gym with vaulted ceilings that could easily become a 5th/6th bedroom. The lower level is truly spectacular & features a magazine worthy 2000+ bottle wine cellar with private tasting room, additional Family Room with wood burning stone fireplace, beamed ceiling, custom built bar & Powder Room. 3 car attached garage.
Location
State PA
County Montgomery
Area Lower Merion Twp (10640)
Zoning R1
Rooms
Other Rooms Living Room, Dining Room, Primary Bedroom, Bedroom 2, Bedroom 3, Kitchen, Family Room, Bedroom 1, Laundry, Other, Attic
Basement Full, Fully Finished
Interior
Interior Features Primary Bath(s), Kitchen - Island, Attic/House Fan, Stain/Lead Glass, Exposed Beams, Wet/Dry Bar, Dining Area
Hot Water Electric
Heating Gas, Radiator, Zoned
Cooling Central A/C
Flooring Wood
Fireplaces Type Marble, Stone
Equipment Cooktop, Built-In Range, Oven - Wall, Oven - Double, Oven - Self Cleaning, Commercial Range, Dishwasher, Refrigerator, Disposal, Energy Efficient Appliances, Built-In Microwave
Fireplace N
Window Features Bay/Bow
Appliance Cooktop, Built-In Range, Oven - Wall, Oven - Double, Oven - Self Cleaning, Commercial Range, Dishwasher, Refrigerator, Disposal, Energy Efficient Appliances, Built-In Microwave
Heat Source Natural Gas
Laundry Lower Floor
Exterior
Exterior Feature Patio(s), Porch(es), Balcony
Garage Inside Access
Garage Spaces 6.0
Utilities Available Cable TV
Waterfront N
Water Access N
Roof Type Slate
Accessibility None
Porch Patio(s), Porch(es), Balcony
Parking Type Driveway, Attached Garage, Other
Attached Garage 3
Total Parking Spaces 6
Garage Y
Building
Story 3+
Sewer Public Sewer
Water Public
Architectural Style Colonial, Tudor
Level or Stories 3+
Structure Type Cathedral Ceilings,9'+ Ceilings,High
New Construction N
Schools
Elementary Schools Gladwyne
Middle Schools Welsh Valley
High Schools Harriton Senior
School District Lower Merion
Others
Senior Community No
Tax ID 40-00-20224-004
Ownership Fee Simple
Security Features Security System
Acceptable Financing Conventional
Listing Terms Conventional
Financing Conventional
Read Less Info
Want to know what your home might be worth? Contact us for a FREE valuation!

Our team is ready to help you sell your home for the highest possible price ASAP

Bought with Andrea Desy Edrei • Keller Williams Philadelphia

“Molly's job is to find and attract mastery-based agents to the office, protect the culture, and make sure everyone is happy! ”






