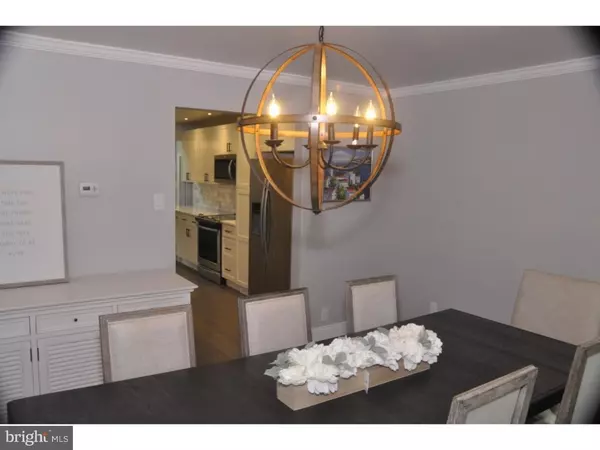$582,000
$585,000
0.5%For more information regarding the value of a property, please contact us for a free consultation.
5 Beds
3 Baths
3,024 SqFt
SOLD DATE : 12/07/2018
Key Details
Sold Price $582,000
Property Type Single Family Home
Sub Type Detached
Listing Status Sold
Purchase Type For Sale
Square Footage 3,024 sqft
Price per Sqft $192
Subdivision Mirror Lake Farms
MLS Listing ID 1009914636
Sold Date 12/07/18
Style Colonial
Bedrooms 5
Full Baths 2
Half Baths 1
HOA Y/N N
Abv Grd Liv Area 3,024
Originating Board TREND
Year Built 1986
Annual Tax Amount $10,331
Tax Year 2018
Lot Size 1.132 Acres
Acres 1.13
Lot Dimensions 119X235
Property Description
NEW NEW NEW! This 5 bedroom, 2.5 bathroom classic colonial just underwent a new renovation with a new kitchen and all new bathrooms - this is one you want to see! This newly renovated home is located in Mirror Lake Farms, a quiet neighborhood with quick access to I-95 and offers all the allure of Newtown, Yardley and Langhorne in just minutes. It is also an easy commute into New Jersey. This home welcomes you inside with all new hardwood floors throughout the first floor. The first floor has an easy layout with just the right blend of open living and privacy offering a family room with exposed beams, a flex room that can be used as a study, and a new shaker-style galley kitchen flanked on either end by a vaulted ceiling eat-in space and formal dining room. Finishing off the first floor is a half bath and a large laundry/mud room with cabinets, folding counter and utility sink. Heading upstairs you find 5 large bedrooms. The master is now a private sanctuary with two walk-in closets and a newly remodeled master bath with a large spa-like shower. Three other bedrooms and a large bonus space that can be used as the 5th bedroom, an in-law suite, or a variety of other uses round out the upstairs complimented by a completely renovated hallway bathroom. Going outside, the property is expansive sitting on over 1 acre with mature trees. You can enjoy a large stamped concrete patio for grilling, a firepit for marshmallow roasting, and a swing set area or a future raised garden. This home truly has it all and lives up to its pictures. Located just off of Mirror Lake Road, the house is a private retreat that is still commuter friendly. Additional amenities are: completely new kitchen with shaker style cabinets, quartz countertops, and marble backsplash, all new bathrooms throughout the home, new cabinets and folding area of the laundry room, new garage doors, all new gutters and trim, new light fixtures, new oil rubbed bronze hardware throughout the house, new sliding door, new roof in 2015, new heating & AC installed 2013, new double hung replacement windows in 2016.
Location
State PA
County Bucks
Area Lower Makefield Twp (10120)
Zoning RF1
Rooms
Other Rooms Living Room, Dining Room, Primary Bedroom, Bedroom 2, Bedroom 3, Kitchen, Family Room, Bedroom 1, In-Law/auPair/Suite, Other, Attic
Basement Full, Unfinished
Interior
Interior Features Primary Bath(s), Butlers Pantry, Skylight(s), Ceiling Fan(s), 2nd Kitchen, Exposed Beams, Stall Shower
Hot Water Electric
Heating Electric, Heat Pump - Electric BackUp, Zoned
Cooling Central A/C
Flooring Wood, Fully Carpeted, Tile/Brick
Fireplaces Number 1
Fireplaces Type Brick
Equipment Built-In Range, Oven - Self Cleaning, Dishwasher, Disposal
Fireplace Y
Appliance Built-In Range, Oven - Self Cleaning, Dishwasher, Disposal
Heat Source Electric
Laundry Main Floor
Exterior
Exterior Feature Patio(s)
Parking Features Inside Access, Garage Door Opener
Garage Spaces 5.0
Fence Other
Utilities Available Cable TV
Water Access N
Roof Type Pitched,Shingle
Accessibility None
Porch Patio(s)
Attached Garage 2
Total Parking Spaces 5
Garage Y
Building
Lot Description Corner, Front Yard, Rear Yard, SideYard(s)
Story 2
Foundation Concrete Perimeter
Sewer Public Sewer
Water Public
Architectural Style Colonial
Level or Stories 2
Additional Building Above Grade
New Construction N
Schools
Elementary Schools Afton
Middle Schools William Penn
High Schools Pennsbury
School District Pennsbury
Others
Senior Community No
Tax ID 20-018-039
Ownership Fee Simple
SqFt Source Assessor
Acceptable Financing Conventional, VA, Private, FHA 203(b)
Listing Terms Conventional, VA, Private, FHA 203(b)
Financing Conventional,VA,Private,FHA 203(b)
Special Listing Condition Standard
Read Less Info
Want to know what your home might be worth? Contact us for a FREE valuation!

Our team is ready to help you sell your home for the highest possible price ASAP

Bought with Lorraine W Jolly • BHHS Fox & Roach -Yardley/Newtown

“Molly's job is to find and attract mastery-based agents to the office, protect the culture, and make sure everyone is happy! ”






