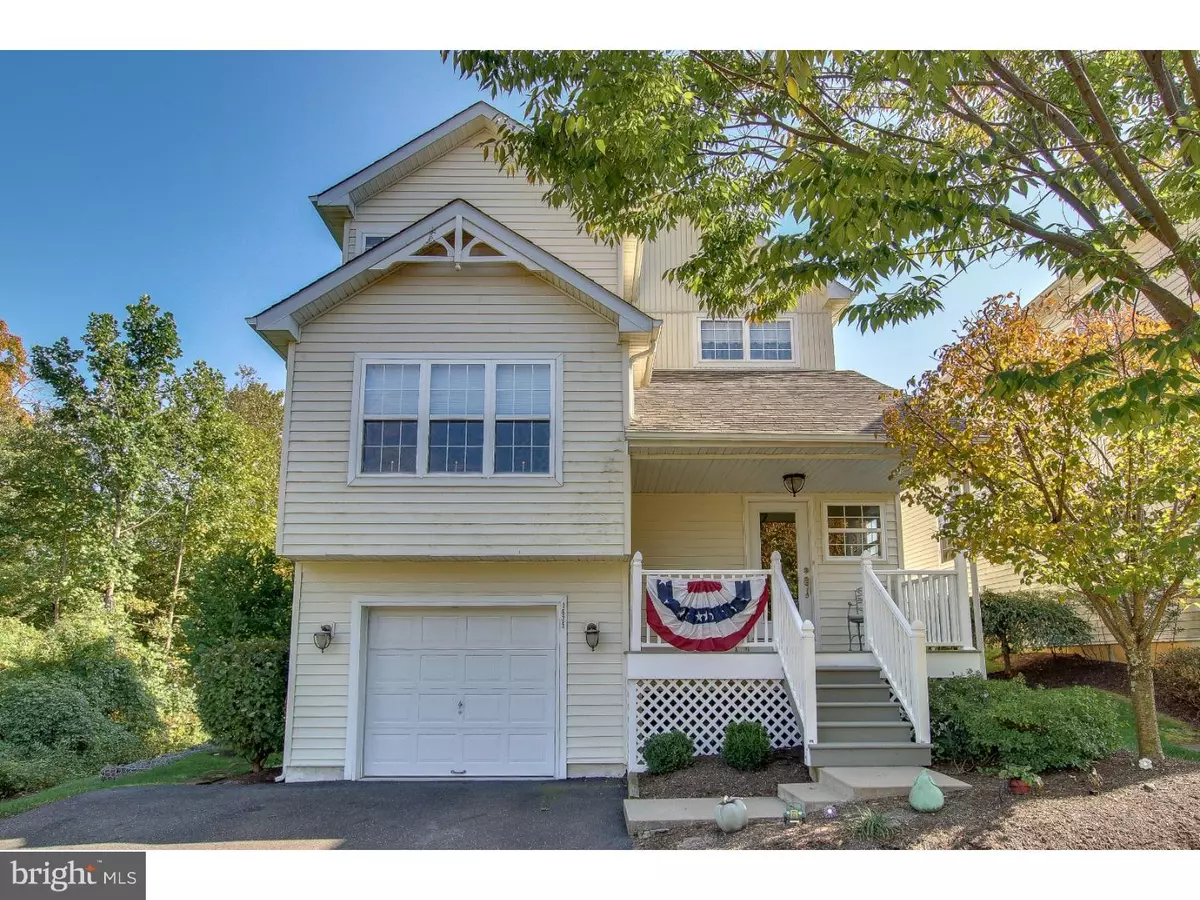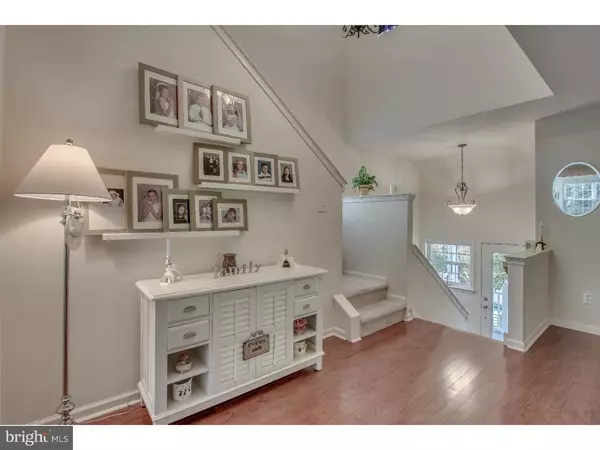$272,000
$285,000
4.6%For more information regarding the value of a property, please contact us for a free consultation.
3 Beds
3 Baths
2,239 SqFt
SOLD DATE : 12/10/2018
Key Details
Sold Price $272,000
Property Type Single Family Home
Sub Type Detached
Listing Status Sold
Purchase Type For Sale
Square Footage 2,239 sqft
Price per Sqft $121
Subdivision Salem Manor
MLS Listing ID 1009991654
Sold Date 12/10/18
Style Contemporary
Bedrooms 3
Full Baths 2
Half Baths 1
HOA Fees $263/mo
HOA Y/N Y
Abv Grd Liv Area 2,239
Originating Board TREND
Year Built 2006
Annual Tax Amount $6,467
Tax Year 2018
Property Description
Hard to find end of row single in a 55+ community with reasonable monthly HOA that covers many things. This home has been proudly maintained and it shows. Enter the front door from a cozy covered patio with chairs and a view of the well maintained landscaping. Upon entering you are welcomed by the well lit, spacious two story foyer. Left of the foyer is the eat-in kitchen with center island, newer cabinets recessed lighting and plenty of windows. From there you can enter the formal dining room that fits a table for six and boasts a beautiful chandelier. Towards the rear of the foyer is the formal living room with propane fireplace with entertainment organizer above it. From the living room you can access a sitting room and the partially covered concrete deck. Because this house was built with a second floor extension, all three bedrooms upstairs are of good size. The master bedroom boasts walk-in closet and a large bathroom with shower, dual sink and soaking tub. The lower level is surprisingly large with handy person room, laundry room, over sized garage, storage/mechanical room and a rec. room or Den. All exterior maintenance is taken care of by the HOA including Club House, Tennis ,Trash, Snow Removal (driveway, sidewalks, steps and front porch) and a master insurance plan that covers the exterior and structure. Conveniently located near shopping, restaurants, entertainment, (Parx Casino) and all major highways. Must see.
Location
State PA
County Bucks
Area Bensalem Twp (10102)
Zoning R1
Rooms
Other Rooms Living Room, Dining Room, Primary Bedroom, Bedroom 2, Kitchen, Family Room, Bedroom 1, Laundry, Other, Attic
Basement Full
Interior
Interior Features Primary Bath(s), Kitchen - Eat-In
Hot Water Electric, Propane
Heating Electric, Propane, Forced Air
Cooling Central A/C
Flooring Wood, Fully Carpeted
Fireplaces Number 1
Fireplaces Type Gas/Propane
Fireplace Y
Heat Source Electric, Bottled Gas/Propane
Laundry Lower Floor
Exterior
Exterior Feature Deck(s), Patio(s)
Garage Spaces 4.0
Amenities Available Tennis Courts, Club House
Waterfront N
Water Access N
Roof Type Pitched
Accessibility None
Porch Deck(s), Patio(s)
Parking Type Driveway
Total Parking Spaces 4
Garage N
Building
Story 2
Sewer Public Sewer
Water Public
Architectural Style Contemporary
Level or Stories 2
Additional Building Above Grade
New Construction N
Schools
School District Bensalem Township
Others
HOA Fee Include Common Area Maintenance,Ext Bldg Maint,Lawn Maintenance,Snow Removal,Trash,Insurance
Senior Community Yes
Tax ID 02-051-014-131
Ownership Fee Simple
Acceptable Financing Conventional, VA, FHA 203(k), FHA 203(b), USDA
Listing Terms Conventional, VA, FHA 203(k), FHA 203(b), USDA
Financing Conventional,VA,FHA 203(k),FHA 203(b),USDA
Read Less Info
Want to know what your home might be worth? Contact us for a FREE valuation!

Our team is ready to help you sell your home for the highest possible price ASAP

Bought with Christina Swain • Keller Williams Real Estate-Langhorne

“Molly's job is to find and attract mastery-based agents to the office, protect the culture, and make sure everyone is happy! ”






