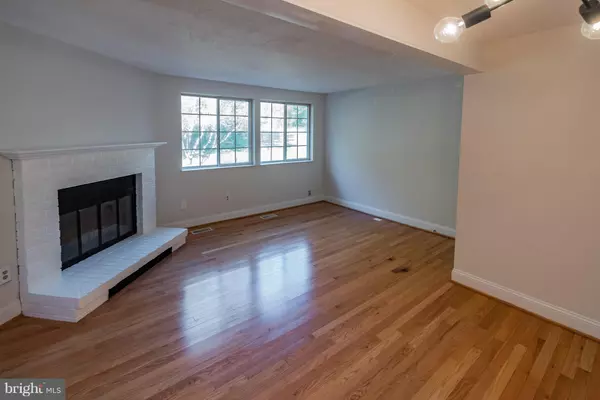$337,500
$340,000
0.7%For more information regarding the value of a property, please contact us for a free consultation.
2 Beds
2 Baths
1,446 SqFt
SOLD DATE : 12/10/2018
Key Details
Sold Price $337,500
Property Type Townhouse
Sub Type Interior Row/Townhouse
Listing Status Sold
Purchase Type For Sale
Square Footage 1,446 sqft
Price per Sqft $233
Subdivision D Evereux West
MLS Listing ID VAFX102780
Sold Date 12/10/18
Style Colonial
Bedrooms 2
Full Baths 1
Half Baths 1
HOA Fees $98/qua
HOA Y/N Y
Abv Grd Liv Area 1,446
Originating Board BRIGHT
Year Built 1984
Annual Tax Amount $4,038
Tax Year 2018
Lot Size 1,135 Sqft
Acres 0.03
Property Description
Community, Convenience and Condition come together in this renovated town home on 3 finished levels with over 1,400 square feet of space. Upstairs offers 2 good-sized bedrooms. Open floor plan on main level with large Kitchen, Dining Area and Living Room with wood-burning fireplace & wood floors. Downstairs includes Family Room, Laundry Area, Storage and a Powder Room Bath that could easily expand to full Bath. Outback is a fenced-in yard with flagstone patio, flower beds and nice tree views of wooded area that backs up to the house. Steps away are the HOA basketball court, playground/park and trails. 2 Assigned Parking spaces in front of the house. Located just off Telegraph and Van Dorn, the retail and restaurants of Kingstowne Town Center are around the corner and Springfield just a few minutes away. Convenient to Old Town Alexandria, Fort Belvoir, Route 1/495/395 & GW Parkway. Close to Huntley Meadows and Lee District Parks, Mount Vernon and the myriad parks of Fairfax County.
Location
State VA
County Fairfax
Zoning 150
Rooms
Other Rooms Living Room, Dining Room, Kitchen, Family Room, Laundry
Basement Full, Daylight, Full, Connecting Stairway, Rear Entrance, Windows, Walkout Level
Interior
Hot Water Electric
Heating Heat Pump(s)
Cooling Central A/C
Flooring Carpet, Hardwood, Wood
Fireplaces Number 1
Fireplaces Type Wood
Heat Source Electric
Laundry Has Laundry
Exterior
Parking On Site 2
Fence Wood
Amenities Available Basketball Courts, Common Grounds, Jog/Walk Path, Tot Lots/Playground
Water Access N
View Trees/Woods, Street
Accessibility None
Garage N
Building
Lot Description Backs to Trees
Story 3+
Sewer Public Sewer
Water Public
Architectural Style Colonial
Level or Stories 3+
Additional Building Above Grade, Below Grade
New Construction N
Schools
Elementary Schools Hayfield
High Schools Hayfield
School District Fairfax County Public Schools
Others
HOA Fee Include Common Area Maintenance,Management,Recreation Facility,Road Maintenance,Snow Removal,Trash
Senior Community No
Tax ID 0912 09 0280A
Ownership Fee Simple
SqFt Source Assessor
Acceptable Financing FHA, Conventional, Cash, VA, VHDA
Listing Terms FHA, Conventional, Cash, VA, VHDA
Financing FHA,Conventional,Cash,VA,VHDA
Special Listing Condition Standard
Read Less Info
Want to know what your home might be worth? Contact us for a FREE valuation!

Our team is ready to help you sell your home for the highest possible price ASAP

Bought with Carol E Jackson • Long & Foster Real Estate, Inc.
“Molly's job is to find and attract mastery-based agents to the office, protect the culture, and make sure everyone is happy! ”






