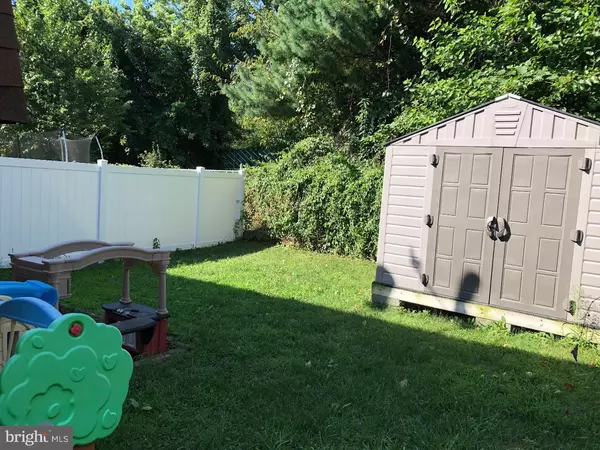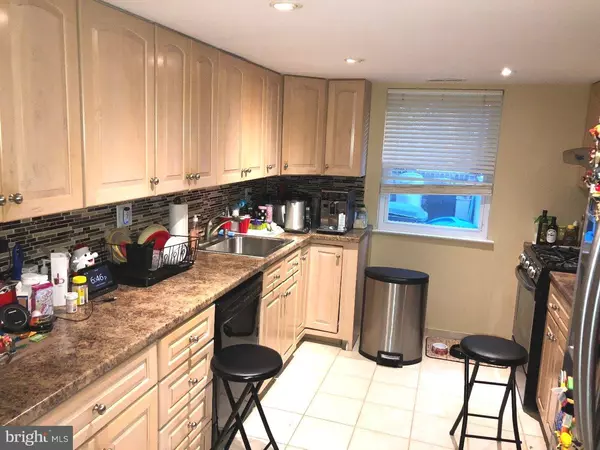$240,000
$246,500
2.6%For more information regarding the value of a property, please contact us for a free consultation.
3 Beds
4 Baths
1,720 SqFt
SOLD DATE : 12/10/2018
Key Details
Sold Price $240,000
Property Type Single Family Home
Sub Type Twin/Semi-Detached
Listing Status Sold
Purchase Type For Sale
Square Footage 1,720 sqft
Price per Sqft $139
Subdivision Bustleton
MLS Listing ID 1002363194
Sold Date 12/10/18
Style Traditional
Bedrooms 3
Full Baths 2
Half Baths 2
HOA Y/N N
Abv Grd Liv Area 1,720
Originating Board TREND
Year Built 1954
Annual Tax Amount $2,587
Tax Year 2018
Lot Size 2,801 Sqft
Acres 0.06
Lot Dimensions 28X100
Property Description
Welcome to this beautiful and upgraded twin home located in a very good area. Property future new front door, oak stairs and railing, high quality(5" wide) laminate flooring throughout the house, spotlights in each room, ceiling fans in each bedroom, newer kitchen cabinets with appliances and ceramic kitchen floor. New washer, dryer. Remodeled all bathrooms with ceramic tiles. Large master bedroom. Newer front and side shingles. Newer sliding glass door to fenced back yard with patio and storage-shed, plenty of closet space and much, much more. Property located close to play ground and open field for entertainment and has easy access to all Major Roads, School, Shopping Area and Public Transportation.
Location
State PA
County Philadelphia
Area 19115 (19115)
Zoning RSA3
Interior
Interior Features Primary Bath(s), Ceiling Fan(s), Stall Shower, Kitchen - Eat-In
Hot Water Natural Gas
Heating Gas, Forced Air
Cooling Central A/C
Flooring Tile/Brick
Fireplace N
Window Features Replacement
Heat Source Natural Gas
Laundry Main Floor
Exterior
Exterior Feature Patio(s)
Garage Spaces 1.0
Fence Other
Utilities Available Cable TV
Waterfront N
Water Access N
Roof Type Flat
Accessibility None
Porch Patio(s)
Parking Type Driveway, On Street
Total Parking Spaces 1
Garage N
Building
Lot Description Rear Yard, SideYard(s)
Story 2
Sewer Public Sewer
Water Public
Architectural Style Traditional
Level or Stories 2
Additional Building Above Grade
New Construction N
Schools
School District The School District Of Philadelphia
Others
Senior Community No
Tax ID 581090300
Ownership Fee Simple
SqFt Source Assessor
Security Features Security System
Acceptable Financing Conventional, VA, FHA 203(b), USDA
Listing Terms Conventional, VA, FHA 203(b), USDA
Financing Conventional,VA,FHA 203(b),USDA
Special Listing Condition Standard
Read Less Info
Want to know what your home might be worth? Contact us for a FREE valuation!

Our team is ready to help you sell your home for the highest possible price ASAP

Bought with Hardik R Chiniwala • Tesla Realty Group, LLC

“Molly's job is to find and attract mastery-based agents to the office, protect the culture, and make sure everyone is happy! ”






