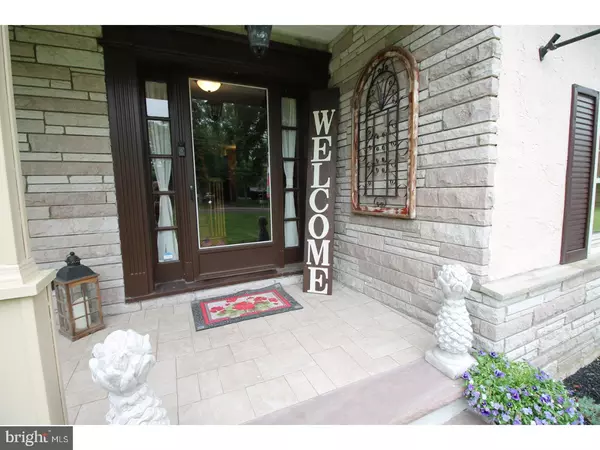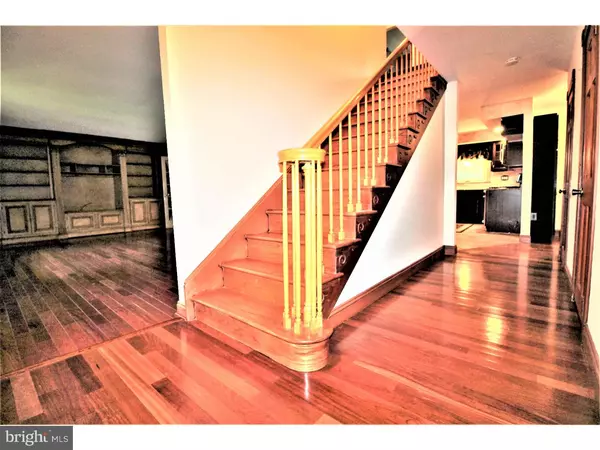$480,000
$489,800
2.0%For more information regarding the value of a property, please contact us for a free consultation.
4 Beds
6 Baths
2,958 SqFt
SOLD DATE : 12/13/2018
Key Details
Sold Price $480,000
Property Type Single Family Home
Sub Type Detached
Listing Status Sold
Purchase Type For Sale
Square Footage 2,958 sqft
Price per Sqft $162
Subdivision None Available
MLS Listing ID 1002114180
Sold Date 12/13/18
Style Colonial
Bedrooms 4
Full Baths 2
Half Baths 4
HOA Y/N N
Abv Grd Liv Area 2,958
Originating Board TREND
Year Built 1971
Annual Tax Amount $7,198
Tax Year 2018
Lot Size 2.490 Acres
Acres 2.49
Property Description
**NOT A DRIVE BY-MUST SEE to appreciate! Recently painted hallway & dining room (9/2018) with lighter colors!** Exceptional VALUE! Check out the Virtual Tour for detailed walk through of the house & property! Situated on nearly 2.5 acres & located in Award Winning Central Bucks School District! WHOLE HOUSE BACKUP GENERATOR connected to house for added peace of mind (2015) which automatically kicks on during power outage, using the natural gas line! WHAT A BONUS! The exterior has newer walkway leading to the large front porch. Inside, you will notice the Brazilian Cherry hardwood floors(2016) throughout most of the first floor, kitchen has been updated with granite counter tops & breakfast bar, custom backsplash & KraftMaid cherry cabinets (2015)! Stainless appliances, including a 5 burner gas stove & convection microwave oven(2017)! Walk in pantry! Beautiful archway leads into formal dining room, and french doors lead into living room w bay window. Half bath in the hallway leading into the sunken den with pellet stove housed in stone hearth fireplace. Sliders lead to large sunroom w/ beautiful views! The 1st floor has SOLID wood 6 panel doors! The nearly 1000 SF deck (2015) wraps around a huge Thundercloud Flowering Plum tree which provides beauty & shade! The barn has electric/water & the lit corral has been set up for volleyball, soccer, or any other activity that can go into the evening hours! There are several fire pits and patios throughout the beautifully landscaped yard, plus a shed, oversized 2 car garage w/ workbenches & sinks, perfect for a handyman! The second floor has 4 large bedrooms (one could be used as a dressing room/nursery, just off the master bedroom, but would be the perfect office as well, with lots of closets & custom shelving). You'll notice the custom trim, crown molding & unique accents throughout! Master has a full bath, w/ another full hall bath! Basement is partially finished with access to backyard! New sump pump & basement waterproofing system w lifetime warranty (July 2018). Public sewer & public sewer water but has the added bonus of a well on the property! Economical gas heat & central air w/ a programmable Honeywell wifi thermostat (2018) makes this house comfortable plus the pellet stove(2015)in the den! Welcome to your own piece of paradise!
Location
State PA
County Bucks
Area Warrington Twp (10150)
Zoning RA
Rooms
Other Rooms Living Room, Dining Room, Primary Bedroom, Bedroom 2, Bedroom 3, Kitchen, Family Room, Bedroom 1, Laundry, Other, Attic
Basement Full, Outside Entrance, Drainage System
Interior
Interior Features Primary Bath(s), Kitchen - Island, Butlers Pantry, Ceiling Fan(s), Wood Stove, Stall Shower, Breakfast Area
Hot Water Natural Gas
Heating Gas, Wood Burn Stove, Other, Forced Air, Programmable Thermostat
Cooling Central A/C
Flooring Wood, Fully Carpeted, Tile/Brick
Fireplaces Number 1
Fireplaces Type Stone
Equipment Built-In Range, Oven - Self Cleaning, Commercial Range, Dishwasher, Disposal, Energy Efficient Appliances, Built-In Microwave
Fireplace Y
Window Features Bay/Bow
Appliance Built-In Range, Oven - Self Cleaning, Commercial Range, Dishwasher, Disposal, Energy Efficient Appliances, Built-In Microwave
Heat Source Natural Gas, Wood, Other
Laundry Basement
Exterior
Exterior Feature Deck(s), Patio(s), Porch(es)
Parking Features Inside Access, Garage Door Opener, Oversized
Garage Spaces 5.0
Utilities Available Cable TV
Water Access N
Roof Type Pitched,Shingle
Accessibility None
Porch Deck(s), Patio(s), Porch(es)
Attached Garage 2
Total Parking Spaces 5
Garage Y
Building
Lot Description Level, Open, Trees/Wooded, Front Yard, Rear Yard, SideYard(s)
Story 2
Foundation Brick/Mortar
Sewer Public Sewer
Water Public
Architectural Style Colonial
Level or Stories 2
Additional Building Above Grade
New Construction N
Schools
Elementary Schools Mill Creek
Middle Schools Unami
High Schools Central Bucks High School South
School District Central Bucks
Others
Senior Community No
Tax ID 50-026-035
Ownership Fee Simple
SqFt Source Assessor
Acceptable Financing Conventional, VA, FHA 203(b)
Horse Feature Riding Ring
Listing Terms Conventional, VA, FHA 203(b)
Financing Conventional,VA,FHA 203(b)
Special Listing Condition Standard
Read Less Info
Want to know what your home might be worth? Contact us for a FREE valuation!

Our team is ready to help you sell your home for the highest possible price ASAP

Bought with Mary Beth S McDermott • McDermott Real Estate
“Molly's job is to find and attract mastery-based agents to the office, protect the culture, and make sure everyone is happy! ”






