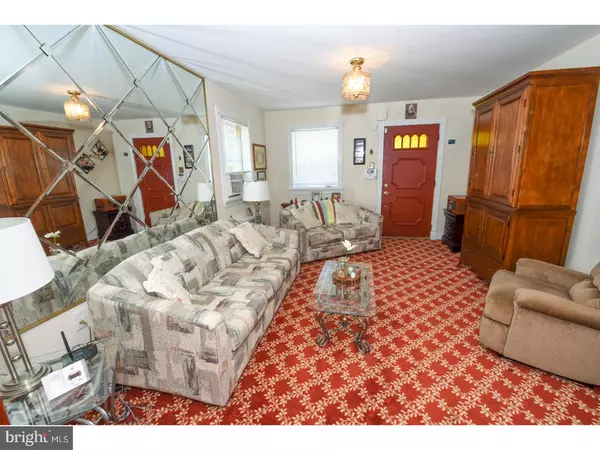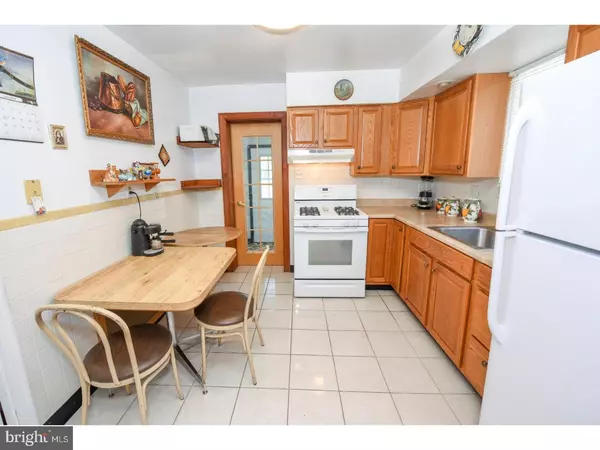$231,000
$229,900
0.5%For more information regarding the value of a property, please contact us for a free consultation.
2 Beds
1 Bath
1,524 SqFt
SOLD DATE : 12/14/2018
Key Details
Sold Price $231,000
Property Type Single Family Home
Sub Type Detached
Listing Status Sold
Purchase Type For Sale
Square Footage 1,524 sqft
Price per Sqft $151
Subdivision Bustleton
MLS Listing ID 1002004218
Sold Date 12/14/18
Style Ranch/Rambler
Bedrooms 2
Full Baths 1
HOA Y/N N
Abv Grd Liv Area 1,524
Originating Board TREND
Year Built 1964
Annual Tax Amount $2,878
Tax Year 2018
Lot Size 6,000 Sqft
Acres 0.14
Lot Dimensions 50X120
Property Description
This is a Very Charming 2 Bedroom Single Brick Rancher on a Quiet Block in the highly Desirable Section of Bustleton. This home Features a front porch area, a nice size Living Room with a Bay Window and new carpet, a Wall Mirror, a coat closet, a Gas Fireplace and a window A/C unit. The large Master Bedroom has Double Closets and a window A/C Unit. The second bedroom is a good size and also has a nice single closet. Remodeled Hall Bath with Ceramic Tiled Floor, Glass Block Window, Newer Vanity with Corian Countertop and Sink, Nice Cabinetry. There is a Hall Closet for additional storage space. The Eat-in-Kitchen has Ceramic Tiled Backsplash and Ceramic Tiled floors with very nice cabinets. There is a separate Laundry Room and utility room off the Kitchen. The Family Room addition on the back of the home adds additional living space not included in the Square Feet of the home. This room is currently being used as a sewing room, but could also be converted into a very large Bedroom. This home has a Detached Brick Garage to park your car in or it can be used as a workshop. This home boasts a Very Nice Front Yard with Brick Patio and Walk Way and a private driveway, a Fenced Rear Yard with Shed & a Brick Patio! This yard is great for Entertaining! This home could be easily converted into a 2-story home if you want additional living space in a Wonderful neighborhood. Inspections are welcomed but the owner "will not" make any repairs. Conveniently Located-Close to Schools, Shopping, and Transportation! Better Hurry because this home will not last in this Red Hot Market! Pictures coming Wednesday.
Location
State PA
County Philadelphia
Area 19115 (19115)
Zoning RSD3
Rooms
Other Rooms Living Room, Primary Bedroom, Kitchen, Family Room, Bedroom 1, Laundry
Main Level Bedrooms 2
Interior
Interior Features Kitchen - Eat-In
Hot Water Natural Gas
Heating Gas
Cooling Wall Unit
Fireplace N
Heat Source Natural Gas
Laundry Main Floor
Exterior
Exterior Feature Porch(es)
Garage Other
Garage Spaces 4.0
Fence Other
Waterfront N
Water Access N
Accessibility None
Porch Porch(es)
Parking Type On Street, Driveway, Detached Garage
Total Parking Spaces 4
Garage Y
Building
Lot Description Level, Front Yard, Rear Yard, SideYard(s)
Story 1
Sewer Public Sewer
Water Public
Architectural Style Ranch/Rambler
Level or Stories 1
Additional Building Above Grade
New Construction N
Schools
School District The School District Of Philadelphia
Others
Senior Community No
Tax ID 581037300
Ownership Fee Simple
SqFt Source Assessor
Special Listing Condition Standard
Read Less Info
Want to know what your home might be worth? Contact us for a FREE valuation!

Our team is ready to help you sell your home for the highest possible price ASAP

Bought with Robert D McCarthy • Re/Max One Realty

“Molly's job is to find and attract mastery-based agents to the office, protect the culture, and make sure everyone is happy! ”






