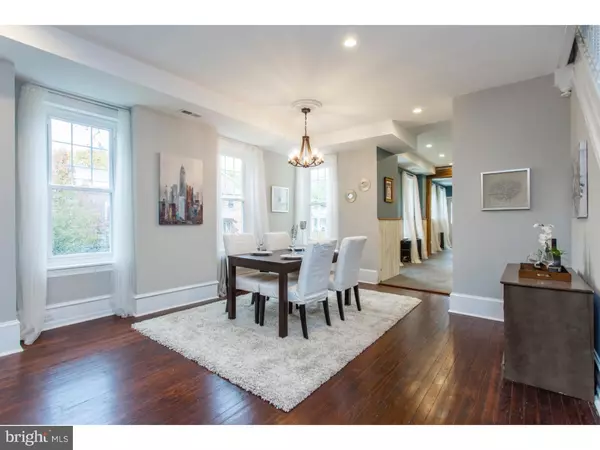$464,000
$459,000
1.1%For more information regarding the value of a property, please contact us for a free consultation.
4 Beds
3 Baths
2,412 SqFt
SOLD DATE : 12/14/2018
Key Details
Sold Price $464,000
Property Type Single Family Home
Sub Type Twin/Semi-Detached
Listing Status Sold
Purchase Type For Sale
Square Footage 2,412 sqft
Price per Sqft $192
Subdivision Blue Bell Hill
MLS Listing ID PAPH103150
Sold Date 12/14/18
Style Other
Bedrooms 4
Full Baths 2
Half Baths 1
HOA Y/N N
Abv Grd Liv Area 2,412
Originating Board TREND
Year Built 1919
Annual Tax Amount $4,151
Tax Year 2018
Lot Size 6,583 Sqft
Acres 0.15
Lot Dimensions 63X138
Property Description
This fabulous custom home stands tall on a magnificent oversized corner lot, proudly overlooking the Wissahickon Park. And proud it should be?beautifully restored inside and out, this home boasts one-of-a-kind design details and high-end finishes merged with original character throughout. Walk up to the covered front porch, take a deep breath and open the door. Take it all in?everything from the gleaming original hardwood floors, the soaring high ceilings, the dining area large enough to seat your entire crew, and the natural light streaming in from the abundant new windows. Next, the enormous kitchen, where it's all about the details: Carrara marble countertops, farmhouse sink, stainless steel appliances, under-cabinet lighting, and beveled mini-subway tile backsplash. On the other side of the breakfast bar is a wine bar and pantry area, and the entire room is tied together by barn siding wainscoting and antique beams. The washer and dryer are hidden in the back so you can cook dinner and do wash simultaneously (wasn't this always your dream??) And take another look at that powder room floor?are those pennies?!?! The back door leads to the side street?where there is easy parking, BTW?and your fenced-in rear yard. Next, head upstairs. There are three large light-filled bedrooms on the second floor, but the centerpiece is the full bath with soaking tub, subway tile surround, patterned cement floor tile, and reclaimed corrugated tin paneling?it just works! The third floor master suite overlooks the peaceful Wissahickon across the street; the master bath is an oasis itself with the giant glass-enclosed shower, double sink granite-top vanity, and a little exposed brick. In addition, there are his-and-hers closets (one is walk-in) for ample storage. The large full basement is dry, and has been freshly painted and sealed. Come check out every fabulous detail at the open house on Saturday 11/10, 11am-1pm!
Location
State PA
County Philadelphia
Area 19144 (19144)
Zoning RSA3
Rooms
Other Rooms Living Room, Dining Room, Primary Bedroom, Bedroom 2, Bedroom 3, Kitchen, Bedroom 1
Basement Full
Interior
Interior Features Butlers Pantry, Kitchen - Eat-In
Hot Water Natural Gas
Heating Gas, Hot Water
Cooling Central A/C
Flooring Wood
Fireplace N
Heat Source Natural Gas
Laundry Main Floor
Exterior
Exterior Feature Porch(es)
Utilities Available Cable TV
Waterfront N
Water Access N
Roof Type Flat
Accessibility None
Porch Porch(es)
Parking Type On Street
Garage N
Building
Lot Description Corner, Front Yard, Rear Yard, SideYard(s)
Story 3+
Foundation Stone
Sewer Public Sewer
Water Public
Architectural Style Other
Level or Stories 3+
Additional Building Above Grade
Structure Type 9'+ Ceilings
New Construction N
Schools
High Schools Roxborough
School District The School District Of Philadelphia
Others
Senior Community No
Tax ID 213262077
Ownership Fee Simple
SqFt Source Assessor
Acceptable Financing Conventional, VA, FHA 203(b)
Listing Terms Conventional, VA, FHA 203(b)
Financing Conventional,VA,FHA 203(b)
Special Listing Condition Standard
Read Less Info
Want to know what your home might be worth? Contact us for a FREE valuation!

Our team is ready to help you sell your home for the highest possible price ASAP

Bought with Ryan Emanuel • Keller Williams Philadelphia

“Molly's job is to find and attract mastery-based agents to the office, protect the culture, and make sure everyone is happy! ”






