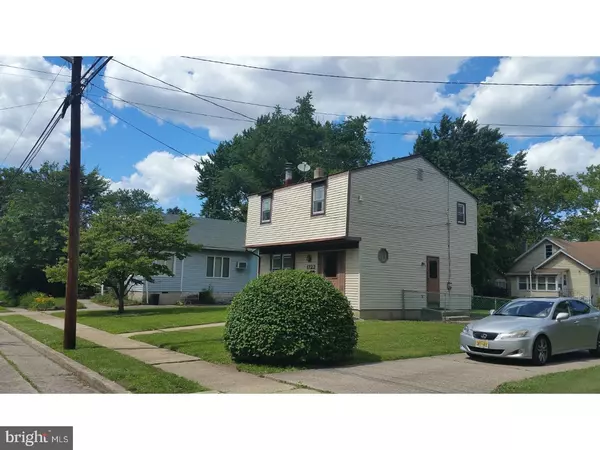$139,000
$140,000
0.7%For more information regarding the value of a property, please contact us for a free consultation.
3 Beds
2 Baths
1,272 SqFt
SOLD DATE : 12/07/2018
Key Details
Sold Price $139,000
Property Type Single Family Home
Sub Type Detached
Listing Status Sold
Purchase Type For Sale
Square Footage 1,272 sqft
Price per Sqft $109
Subdivision Delaware Gardens
MLS Listing ID 1001925752
Sold Date 12/07/18
Style Colonial
Bedrooms 3
Full Baths 1
Half Baths 1
HOA Y/N N
Abv Grd Liv Area 1,272
Originating Board TREND
Year Built 1956
Annual Tax Amount $4,934
Tax Year 2017
Lot Size 8,000 Sqft
Acres 0.18
Lot Dimensions 80X100
Property Description
Just Listed is this warm, traditional-style 3 bedroom, 1.5 bath home situated on a large lot with an over-sized 2-car detached garage. The large street with mature trees leads you home to this long, extra-wide driveway allowing for plenty of off-street parking. If you're a car enthusiast or need a garage workshop for your hobby -this is the home for you! Also features a large fenced yard, with a deck off the dining room - perfect for entertaining. There is some fresh interior paint and an updated Kitchen and 1st floor Powder Room. Nicely-sized main bedroom and two good sized guest rooms. With a full unfinished poured-concrete basement, you will have plenty of room for storage or transform it into a finished basement!Poured concrete foundations are usually reserved for larger, more expensive homes! It is very unusual in Pennsauken where most homes are cinder-block foundation; it guards against water and termite intrusion. This home has a lot of value and charm and endless possibilities, so come and see for yourself what this home has to offer before it's gone! Minutes away from recreation, transportation, and downtown Merchantville with its shops, eateries, and seasonal events. (Room sizes to be verified by buyer due diligence. Homeowner applying for the Pennsauken c.o. but being sold As-Is. Report of any repairs needed will be uploaded into Trend once available.)
Location
State NJ
County Camden
Area Pennsauken Twp (20427)
Zoning RESD
Rooms
Other Rooms Living Room, Dining Room, Primary Bedroom, Bedroom 2, Kitchen, Bedroom 1, Other
Basement Full, Unfinished
Interior
Interior Features Kitchen - Eat-In
Hot Water Electric
Heating Oil, Forced Air
Cooling Central A/C
Fireplace N
Heat Source Oil
Laundry Basement
Exterior
Exterior Feature Deck(s)
Parking Features Oversized
Garage Spaces 5.0
Utilities Available Cable TV
Water Access N
Accessibility None
Porch Deck(s)
Total Parking Spaces 5
Garage Y
Building
Story 2
Sewer Public Sewer
Water Public
Architectural Style Colonial
Level or Stories 2
Additional Building Above Grade
New Construction N
Schools
Middle Schools Howard M Phifer
High Schools Pennsauken
School District Pennsauken Township Public Schools
Others
Senior Community No
Tax ID 27-00718-00040
Ownership Fee Simple
Acceptable Financing Conventional, VA, FHA 203(b)
Listing Terms Conventional, VA, FHA 203(b)
Financing Conventional,VA,FHA 203(b)
Special Listing Condition Third Party Approval
Read Less Info
Want to know what your home might be worth? Contact us for a FREE valuation!

Our team is ready to help you sell your home for the highest possible price ASAP

Bought with Andrea P Schilling • Keller Williams Hometown
“Molly's job is to find and attract mastery-based agents to the office, protect the culture, and make sure everyone is happy! ”






