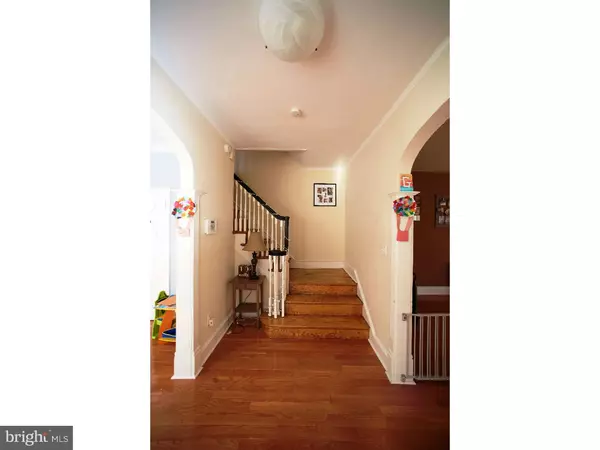$460,000
$459,000
0.2%For more information regarding the value of a property, please contact us for a free consultation.
5 Beds
4 Baths
2,950 SqFt
SOLD DATE : 12/12/2018
Key Details
Sold Price $460,000
Property Type Single Family Home
Sub Type Twin/Semi-Detached
Listing Status Sold
Purchase Type For Sale
Square Footage 2,950 sqft
Price per Sqft $155
Subdivision Mt Airy (East)
MLS Listing ID 1009927214
Sold Date 12/12/18
Style Tudor
Bedrooms 5
Full Baths 3
Half Baths 1
HOA Y/N N
Abv Grd Liv Area 2,950
Originating Board TREND
Year Built 1940
Annual Tax Amount $3,767
Tax Year 2018
Lot Size 6,178 Sqft
Acres 0.14
Lot Dimensions 24X140
Property Description
Look no further! This magnificent, 5 bedroom, 3.5 bath fully renovated Stone Tudor Twin is the one you've been searching for. A fabulous corner property, located within walking distance to the Sedgwick Train Station, is ready to move right on in. From the naturally bright, spacious living spaces to the fully finished and waterproofed walk out basement, no amenities have been overlooked. The living room has a gorgeous stone fireplace, gleaming hardwood floors and French doors leading out to the front covered porch and fenced yard. The dining room is large enough for social gatherings, yet intimate enough for daily meals, and flows naturally into the gourmet kitchen, complete with granite countertops, custom Thomasville cabinetry and stainless steel appliances. Finish this level with a generous mudroom/laundry room combination and a soundproofed powder room and you're ready to check out the upstairs. The hardwood floors continue up the stairway to a bright second floor landing with gorgeous architectural archways and 4 bedrooms. The master bedroom is roomy and bright and the owners installed a custom built closet for additional storage. There's also a tastefully done en suite bathroom with a solid glass shower door, pedestal sink and organizing shelves. The remaining three nicely sized bedrooms share a convenient hall bathroom, also recently renovated with pedestal sink, bathtub and storage area. Climb the next flight of stairs to a second master bedroom or au pair/in-law suite, complete with a full bath and modern stall shower. The basement has been tastefully finished with wood grain flooring, neutral paint and recessed lighting, and serves as a multipurpose gathering room, play space and fitness area. Plenty of extra storage can be found in the unfinished mechanical area, where an exterior basement door leads to your oversized detached garage and storage shed. There's driveway parking and street parking for your convenience. Schedule your showing today, because tomorrow this beautiful home could be gone...
Location
State PA
County Philadelphia
Area 19119 (19119)
Zoning RSA2
Rooms
Other Rooms Living Room, Dining Room, Primary Bedroom, Bedroom 2, Kitchen, Laundry
Basement Full, Fully Finished
Main Level Bedrooms 5
Interior
Interior Features Primary Bath(s), Ceiling Fan(s), Stall Shower
Hot Water Natural Gas
Heating Gas, Forced Air
Cooling Central A/C
Flooring Wood, Fully Carpeted, Tile/Brick
Fireplaces Number 2
Fireplaces Type Stone
Equipment Built-In Range, Oven - Self Cleaning, Dishwasher, Refrigerator, Disposal, Energy Efficient Appliances, Built-In Microwave
Fireplace Y
Window Features Energy Efficient,Replacement
Appliance Built-In Range, Oven - Self Cleaning, Dishwasher, Refrigerator, Disposal, Energy Efficient Appliances, Built-In Microwave
Heat Source Natural Gas
Laundry Main Floor
Exterior
Exterior Feature Patio(s), Porch(es)
Garage Oversized
Garage Spaces 3.0
Fence Other
Utilities Available Cable TV
Waterfront N
Water Access N
Roof Type Pitched,Tile
Accessibility None
Porch Patio(s), Porch(es)
Parking Type On Street, Driveway, Detached Garage
Total Parking Spaces 3
Garage Y
Building
Lot Description Corner, Front Yard, SideYard(s)
Story 3+
Foundation Stone
Sewer Public Sewer
Water Public
Architectural Style Tudor
Level or Stories 3+
Additional Building Above Grade
Structure Type Cathedral Ceilings
New Construction N
Schools
Elementary Schools Henry H. Houston School
High Schools Roxborough
School District The School District Of Philadelphia
Others
Senior Community No
Tax ID 222244100
Ownership Fee Simple
SqFt Source Assessor
Security Features Security System
Acceptable Financing Conventional, VA, FHA 203(b)
Listing Terms Conventional, VA, FHA 203(b)
Financing Conventional,VA,FHA 203(b)
Special Listing Condition Standard
Read Less Info
Want to know what your home might be worth? Contact us for a FREE valuation!

Our team is ready to help you sell your home for the highest possible price ASAP

Bought with Amy B Greenstein Zimney • Elfant Wissahickon-Chestnut Hill

“Molly's job is to find and attract mastery-based agents to the office, protect the culture, and make sure everyone is happy! ”






