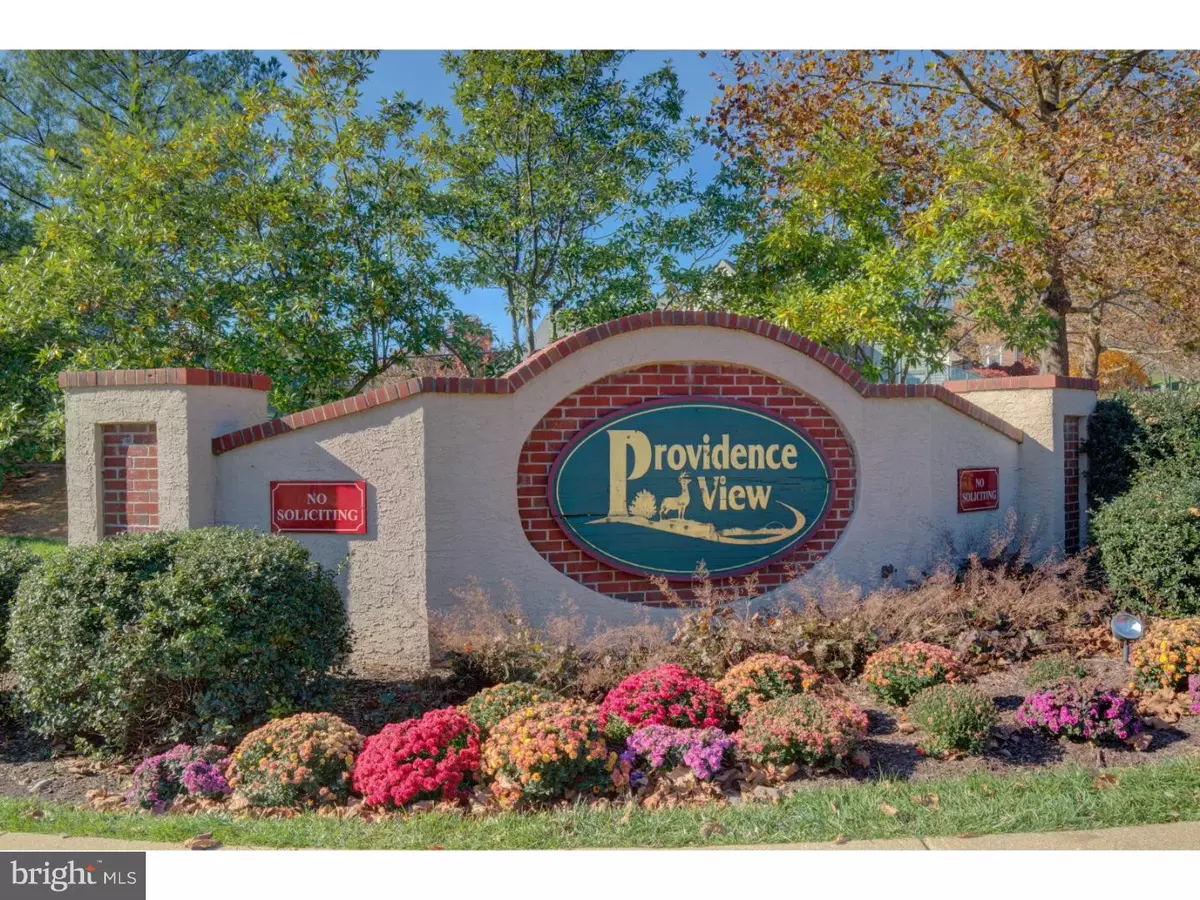$204,000
$209,900
2.8%For more information regarding the value of a property, please contact us for a free consultation.
2 Beds
3 Baths
1,284 SqFt
SOLD DATE : 12/18/2018
Key Details
Sold Price $204,000
Property Type Townhouse
Sub Type Interior Row/Townhouse
Listing Status Sold
Purchase Type For Sale
Square Footage 1,284 sqft
Price per Sqft $158
Subdivision Providence View
MLS Listing ID PAMC104034
Sold Date 12/18/18
Style Traditional
Bedrooms 2
Full Baths 2
Half Baths 1
HOA Fees $200/mo
HOA Y/N N
Abv Grd Liv Area 1,284
Originating Board TREND
Year Built 1999
Annual Tax Amount $3,120
Tax Year 2018
Lot Size 1,284 Sqft
Acres 0.03
Lot Dimensions 00X00
Property Description
Beautiful End Unit in sought after Providence View community. Enter into a large open floor plan w/hardwood floors throughout the main floor. Large living room with slider that leads out to a nice patio and wooded back yard. Off of patio is a storage closet for all your gardening essentials. Nice dining room w/upgraded lighting. The kitchen has lots of cabinets and counter space, newer stainless refrigerator and dishwasher. Pantry closet, built in microwave and gas stove. There is also a laundry room, and 1/2 bath on main floor. Upstairs you will find a large master bedroom w/master bath and walk in closet. Vaulted ceilings and large window. The guest bedroom is a nice size and has large closet. There is also a full bathroom in upstairs hall area. New roof installed(2018),newer HVAC system(2014, New windows to be installed 12/4 on west side. This home will not disappoint. Close to all major roads, shopping and schools. Community has pool, tennis courts and gym.
Location
State PA
County Montgomery
Area Upper Providence Twp (10661)
Zoning R3
Rooms
Other Rooms Living Room, Dining Room, Primary Bedroom, Kitchen, Bedroom 1
Interior
Interior Features Primary Bath(s), Ceiling Fan(s), Kitchen - Eat-In
Hot Water Natural Gas
Heating Gas, Hot Water
Cooling Central A/C
Flooring Wood, Fully Carpeted
Fireplaces Number 1
Equipment Oven - Self Cleaning, Dishwasher
Fireplace Y
Appliance Oven - Self Cleaning, Dishwasher
Heat Source Natural Gas
Laundry Main Floor
Exterior
Utilities Available Cable TV
Amenities Available Swimming Pool, Tennis Courts
Water Access N
Accessibility None
Garage N
Building
Story 2
Sewer Public Sewer
Water Public
Architectural Style Traditional
Level or Stories 2
Additional Building Above Grade
Structure Type Cathedral Ceilings
New Construction N
Schools
High Schools Spring-Ford Senior
School District Spring-Ford Area
Others
HOA Fee Include Pool(s),Common Area Maintenance,Lawn Maintenance,Snow Removal,Trash
Senior Community No
Tax ID 61-00-04898-126
Ownership Condominium
Acceptable Financing Conventional, VA, FHA 203(b)
Listing Terms Conventional, VA, FHA 203(b)
Financing Conventional,VA,FHA 203(b)
Read Less Info
Want to know what your home might be worth? Contact us for a FREE valuation!

Our team is ready to help you sell your home for the highest possible price ASAP

Bought with Jill A Blasek • Better Homes and Gardens Real Estate Phoenixville

“Molly's job is to find and attract mastery-based agents to the office, protect the culture, and make sure everyone is happy! ”






