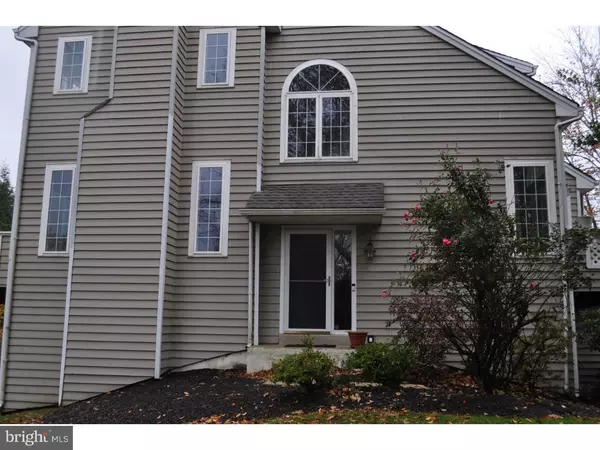$405,000
$399,900
1.3%For more information regarding the value of a property, please contact us for a free consultation.
2 Beds
3 Baths
1,596 SqFt
SOLD DATE : 12/21/2018
Key Details
Sold Price $405,000
Property Type Townhouse
Sub Type Interior Row/Townhouse
Listing Status Sold
Purchase Type For Sale
Square Footage 1,596 sqft
Price per Sqft $253
Subdivision Chesterbrook
MLS Listing ID PACT101854
Sold Date 12/21/18
Style Other
Bedrooms 2
Full Baths 2
Half Baths 1
HOA Fees $185/mo
HOA Y/N Y
Abv Grd Liv Area 1,596
Originating Board TREND
Year Built 1987
Annual Tax Amount $5,579
Tax Year 2018
Lot Size 2,333 Sqft
Acres 0.05
Property Description
Available immediately! Settle before rates go any higher! 30 Cabot Ct is a light, bright, 3-level END UNIT in popular Newport Village and it overlooks open space and the local park! The front door leads you up to the great room with wood-burning fireplace and NEW double sliding glass doors to the deck with a view and new decking, The kitchen has a spacious eating area with ceiling fan, large pantry closet and gas cooking. This level has all new flooring. The upper level has the 2nd bedroom served by the hall bath and the master bedroom with en suite bath with a separate shower and soaking tub. The lower level is the open TV/family room area with another set of new sliding glass doors to grade. The lower level is completed with the laundry room (newer washer and dryer), powder room, storage closet and access to the oversize garage...perfect for more storage! Of course Chesterbrook is close to 202, the turnpike, and the shops at King of Prussia as well as spectacular Valley Forge Park. Don't miss this one!
Location
State PA
County Chester
Area Tredyffrin Twp (10343)
Zoning R4
Rooms
Other Rooms Living Room, Primary Bedroom, Kitchen, Family Room, Bedroom 1, Laundry
Basement Full, Outside Entrance
Interior
Interior Features Ceiling Fan(s), Kitchen - Eat-In
Hot Water Natural Gas
Heating Gas, Forced Air
Cooling Central A/C
Flooring Vinyl, Tile/Brick
Fireplaces Number 1
Equipment Disposal
Fireplace Y
Appliance Disposal
Heat Source Natural Gas
Laundry Lower Floor
Exterior
Exterior Feature Deck(s), Patio(s)
Garage Built In
Garage Spaces 3.0
Waterfront N
Water Access N
Roof Type Shingle
Accessibility None
Porch Deck(s), Patio(s)
Parking Type Attached Garage
Attached Garage 1
Total Parking Spaces 3
Garage Y
Building
Lot Description Corner
Story 3+
Sewer Public Sewer
Water Public
Architectural Style Other
Level or Stories 3+
Additional Building Above Grade
New Construction N
Schools
High Schools Conestoga Senior
School District Tredyffrin-Easttown
Others
HOA Fee Include Common Area Maintenance,Lawn Maintenance,Snow Removal,Trash
Senior Community No
Tax ID 43-05 -3467
Ownership Fee Simple
SqFt Source Assessor
Acceptable Financing Conventional
Listing Terms Conventional
Financing Conventional
Special Listing Condition Standard
Read Less Info
Want to know what your home might be worth? Contact us for a FREE valuation!

Our team is ready to help you sell your home for the highest possible price ASAP

Bought with Brendan M. Reilly • Crescent Real Estate

“Molly's job is to find and attract mastery-based agents to the office, protect the culture, and make sure everyone is happy! ”






