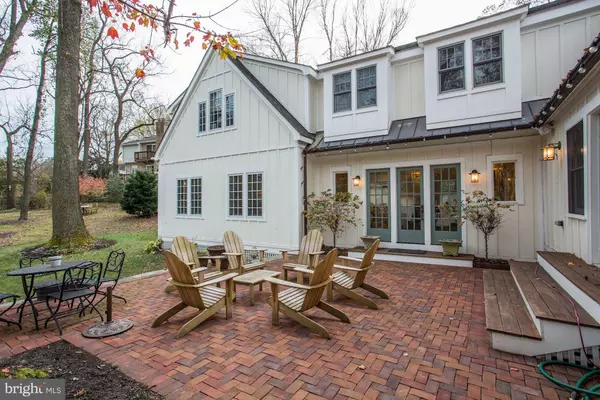$1,450,000
$1,450,000
For more information regarding the value of a property, please contact us for a free consultation.
5 Beds
5 Baths
4,484 SqFt
SOLD DATE : 12/19/2018
Key Details
Sold Price $1,450,000
Property Type Single Family Home
Sub Type Detached
Listing Status Sold
Purchase Type For Sale
Square Footage 4,484 sqft
Price per Sqft $323
Subdivision None Available
MLS Listing ID VAFA100036
Sold Date 12/19/18
Style Craftsman
Bedrooms 5
Full Baths 4
Half Baths 1
HOA Y/N N
Abv Grd Liv Area 3,629
Originating Board BRIGHT
Year Built 2005
Annual Tax Amount $20,551
Tax Year 2018
Lot Size 0.382 Acres
Acres 0.38
Property Description
Gorgeous craftsman style home located in one of Falls Church Citys premier neighborhoods - a stunning 5 bedroom, 4.5 bath home on over 1/3 acre (.38 acre) in Falls Church City. Dont let the street view deceive you, inside you have over 4400 sq ft of a beautifully and thoughtfully designed home. The home is appointed throughout with details like exquisite millwork, built ins, custom window seats/reading nooks, mud room, custom hardware and high end appliances. You enter the home into an elegant living room with an oversized gas fireplace and striking wainscoting. Entertain easily in the large dining room complete with custom built-ins and gorgeous raised panel millwork. The fabulous gourmet kitchen with a Viking six burner stove and sizable kitchen island overlooks a cozy family room where you can relax by the fire or go out the French doors to a beautiful patio to host your party. The back yard is exceptionally large for this area. You can host a large event here and have gatherings in your brick courtyard, sitting by the grill or relaxing by the firepit. Wander upstairs to see the 4 sizable bedrooms and 3 full baths all closets have custom systems installed. Get away from it all in the elegant master bedroom with built ins, a sitting area, cathedral ceiling, window seat, stained glass window and his and her closets. There is a 5th bedroom and another full bath on the main level. The full basement includes a large rec room, storage/utility area and closet. Dont miss this unique craftsman style home. You are just 1 mile from the East Falls Church metro, a few short blocks from the W&OD bike path and a few blocks from the Falls Church farmers market, library, Northside Social and other shops and restaurants. Welcome home!
Location
State VA
County Falls Church City
Zoning R-1A
Rooms
Other Rooms Living Room, Dining Room, Primary Bedroom, Bedroom 2, Bedroom 3, Bedroom 4, Bedroom 5, Kitchen, Family Room, Mud Room, Other
Basement Fully Finished, Interior Access, Heated, Improved
Main Level Bedrooms 1
Interior
Interior Features Built-Ins, Ceiling Fan(s), Crown Moldings, Dining Area, Entry Level Bedroom, Family Room Off Kitchen, Floor Plan - Open, Formal/Separate Dining Room, Kitchen - Eat-In, Kitchen - Gourmet, Recessed Lighting, Wainscotting, Walk-in Closet(s), Wood Floors, Stain/Lead Glass, Primary Bath(s), Kitchen - Island, Kitchen - Table Space, Pantry, Wet/Dry Bar
Hot Water Natural Gas
Heating Forced Air
Cooling Central A/C
Flooring Hardwood
Fireplaces Number 2
Fireplaces Type Gas/Propane, Fireplace - Glass Doors
Equipment Built-In Microwave, Dishwasher, Disposal, Dryer - Front Loading, Humidifier, Icemaker, Microwave, Oven/Range - Gas, Range Hood, Six Burner Stove, Stainless Steel Appliances, Washer - Front Loading
Fireplace Y
Appliance Built-In Microwave, Dishwasher, Disposal, Dryer - Front Loading, Humidifier, Icemaker, Microwave, Oven/Range - Gas, Range Hood, Six Burner Stove, Stainless Steel Appliances, Washer - Front Loading
Heat Source Natural Gas
Laundry Main Floor
Exterior
Parking Features Garage - Front Entry
Garage Spaces 1.0
Fence Wood
Water Access N
Accessibility None
Total Parking Spaces 1
Garage Y
Building
Story 3+
Sewer Public Sewer
Water Public
Architectural Style Craftsman
Level or Stories 3+
Additional Building Above Grade, Below Grade
New Construction N
Schools
Elementary Schools Thomas Jefferson
Middle Schools Mary Ellen Henderson
High Schools Meridian
School District Falls Church City Public Schools
Others
Senior Community No
Tax ID 51-108-009
Ownership Fee Simple
SqFt Source Estimated
Security Features Security System
Special Listing Condition Standard
Read Less Info
Want to know what your home might be worth? Contact us for a FREE valuation!

Our team is ready to help you sell your home for the highest possible price ASAP

Bought with Margaret C Handley • M. C. Handley, Ltd.
“Molly's job is to find and attract mastery-based agents to the office, protect the culture, and make sure everyone is happy! ”






