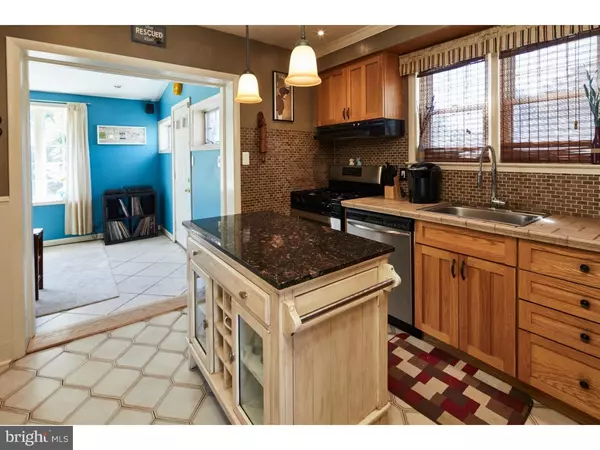$192,000
$189,900
1.1%For more information regarding the value of a property, please contact us for a free consultation.
3 Beds
2 Baths
1,500 SqFt
SOLD DATE : 12/21/2018
Key Details
Sold Price $192,000
Property Type Single Family Home
Sub Type Detached
Listing Status Sold
Purchase Type For Sale
Square Footage 1,500 sqft
Price per Sqft $128
Subdivision Cleland Heights
MLS Listing ID DENC101176
Sold Date 12/21/18
Style Cape Cod
Bedrooms 3
Full Baths 2
HOA Y/N N
Abv Grd Liv Area 1,500
Originating Board TREND
Year Built 1960
Annual Tax Amount $1,695
Tax Year 2017
Lot Size 3,049 Sqft
Acres 0.07
Lot Dimensions 46X80
Property Description
Welcome to a tastefully updated 3 bed/2 full bath home in conveniently located Cleland Heights. As you walk into the front door you are greeted by stunning hardwood flooring, and elegantly detailed crown molding. As you enter further, you will notice the renovated kitchen is a cooking connoisseur's dream. You will find beautiful wood cabinetry, Italian tiled counter tops, tiled back splash, pendent lighting over the kitchen island, stainless steel appliances, and GAS cooking! The master bedroom is located on the mail floor with a renovated full bath. The family room off of the back of the home has vaulted ceilings and a wood burning stove to cozy up and to assist in winter heating costs. The dining area has crown molding, wainscoting, and large enough to host dinner parties for your family and friends! Upstairs you will find two generous sized bedrooms and ample storage space. The finished basement/rec room has an additional full bathroom with a built-in bar for entertaining or unwinding after a long day. The 1 car garage is bigger than it looks and extends further back than could be expected to park a car and also have extra storage/room for a workshop. Put this on your tour today!
Location
State DE
County New Castle
Area Elsmere/Newport/Pike Creek (30903)
Zoning NC5
Rooms
Other Rooms Living Room, Dining Room, Primary Bedroom, Bedroom 2, Kitchen, Family Room, Bedroom 1, Other
Basement Full
Interior
Interior Features Kitchen - Island, Kitchen - Eat-In
Hot Water Natural Gas
Heating Gas, Forced Air
Cooling Central A/C
Fireplace N
Heat Source Natural Gas
Laundry Basement
Exterior
Garage Spaces 3.0
Water Access N
Accessibility None
Attached Garage 1
Total Parking Spaces 3
Garage Y
Building
Story 1
Sewer Public Sewer
Water Public
Architectural Style Cape Cod
Level or Stories 1
Additional Building Above Grade
New Construction N
Schools
School District Red Clay Consolidated
Others
Senior Community No
Tax ID 07-039.40-068
Ownership Fee Simple
Read Less Info
Want to know what your home might be worth? Contact us for a FREE valuation!

Our team is ready to help you sell your home for the highest possible price ASAP

Bought with Stacie L Lewis • BHHS Fox & Roach - Hockessin
“Molly's job is to find and attract mastery-based agents to the office, protect the culture, and make sure everyone is happy! ”






