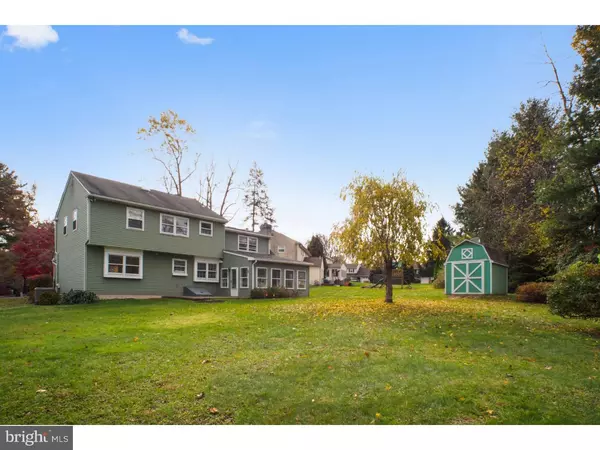$425,000
$439,900
3.4%For more information regarding the value of a property, please contact us for a free consultation.
4 Beds
3 Baths
2,385 SqFt
SOLD DATE : 12/21/2018
Key Details
Sold Price $425,000
Property Type Single Family Home
Sub Type Detached
Listing Status Sold
Purchase Type For Sale
Square Footage 2,385 sqft
Price per Sqft $178
Subdivision The Woodlands
MLS Listing ID PAMC103926
Sold Date 12/21/18
Style Colonial
Bedrooms 4
Full Baths 2
Half Baths 1
HOA Y/N N
Abv Grd Liv Area 2,385
Originating Board TREND
Year Built 1979
Annual Tax Amount $7,100
Tax Year 2018
Lot Size 0.412 Acres
Acres 0.41
Lot Dimensions 48
Property Description
Located in one of the most desirable neighborhoods in Horsham 'The Woodlands', sits this beautiful home. The home is freshly painted, and in move in condition The family room has a great stone fireplace flanked by stain glass windows for natural lighting. Enjoy the private sunroom off the Family room for morning coffee and afternoon quiet time. The kitchen has a movable island and plenty of space for eat in dining. Spacious dining room and living room with a bay window which adds additional natural light. The large laundry room with its own entrance from outside is a treasure for the families jackets and boots in the winter and the summer bags and towels. There is a half bath on the main floor tucked away in a private hall across from the laundry room. The four bedrooms on the second floor have ample space all with double closets. The Master has a walk in closet and master bath. All this and a basement is spacious and clean. The large backyard has a shed and a horseshoe pit. This jewel is located on a quiet cul de sac but close to all major roads, eateries and shops.
Location
State PA
County Montgomery
Area Horsham Twp (10636)
Zoning R3
Rooms
Other Rooms Living Room, Dining Room, Primary Bedroom, Bedroom 2, Bedroom 3, Kitchen, Family Room, Bedroom 1, Laundry, Other
Basement Full, Unfinished
Interior
Interior Features Primary Bath(s), Butlers Pantry, Kitchen - Eat-In
Hot Water Electric
Heating Electric, Hot Water
Cooling Central A/C
Flooring Fully Carpeted, Vinyl, Tile/Brick
Fireplaces Number 1
Fireplaces Type Stone
Equipment Cooktop, Dishwasher, Disposal, Built-In Microwave
Fireplace Y
Appliance Cooktop, Dishwasher, Disposal, Built-In Microwave
Heat Source Electric
Laundry Main Floor
Exterior
Exterior Feature Patio(s), Porch(es)
Garage Spaces 4.0
Water Access N
Roof Type Pitched,Shingle
Accessibility None
Porch Patio(s), Porch(es)
Attached Garage 2
Total Parking Spaces 4
Garage Y
Building
Lot Description Cul-de-sac
Story 2
Foundation Brick/Mortar
Sewer Public Sewer
Water Public
Architectural Style Colonial
Level or Stories 2
Additional Building Above Grade
New Construction N
Schools
Middle Schools Keith Valley
High Schools Hatboro-Horsham
School District Hatboro-Horsham
Others
Senior Community No
Tax ID 36-00-09871-263
Ownership Fee Simple
Read Less Info
Want to know what your home might be worth? Contact us for a FREE valuation!

Our team is ready to help you sell your home for the highest possible price ASAP

Bought with Hope I. Goldsmith • Keller Williams Real Estate-Langhorne

“Molly's job is to find and attract mastery-based agents to the office, protect the culture, and make sure everyone is happy! ”






