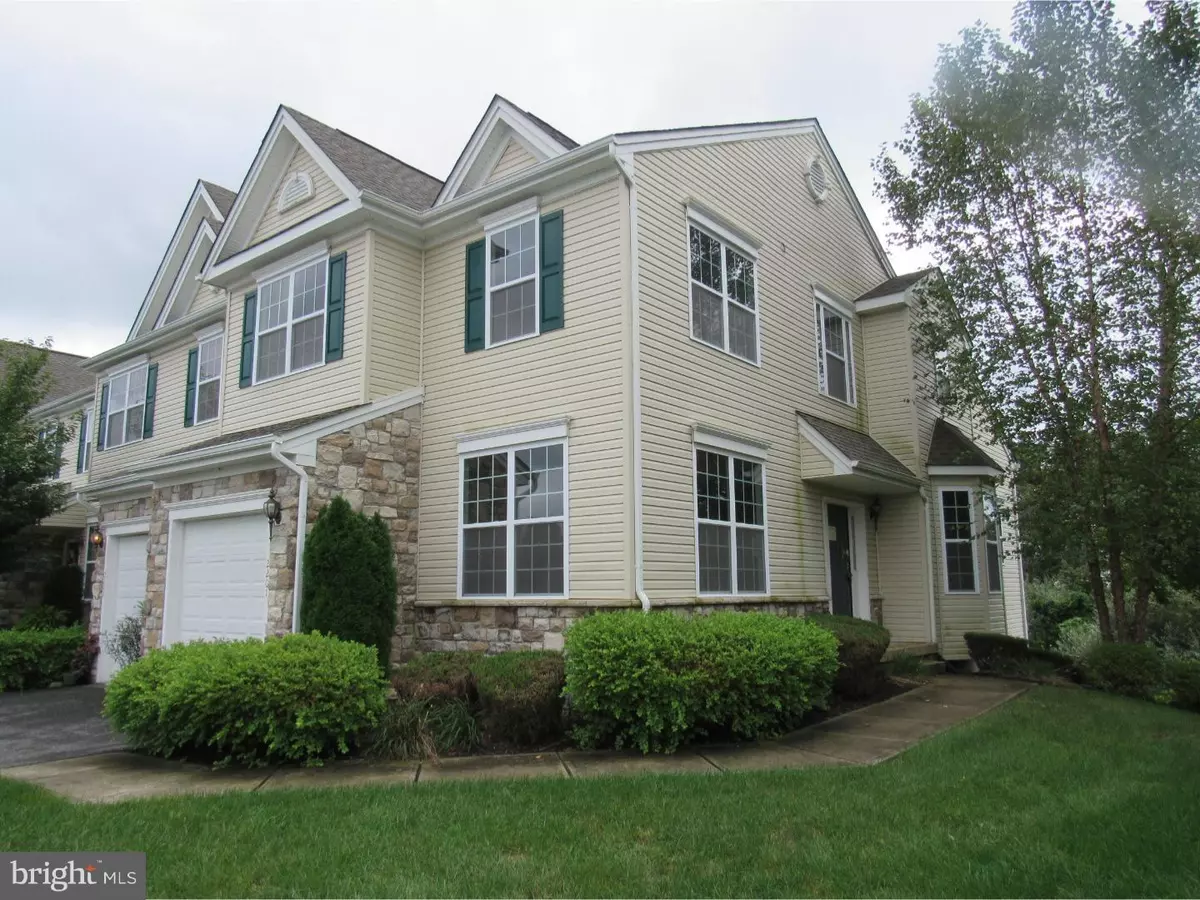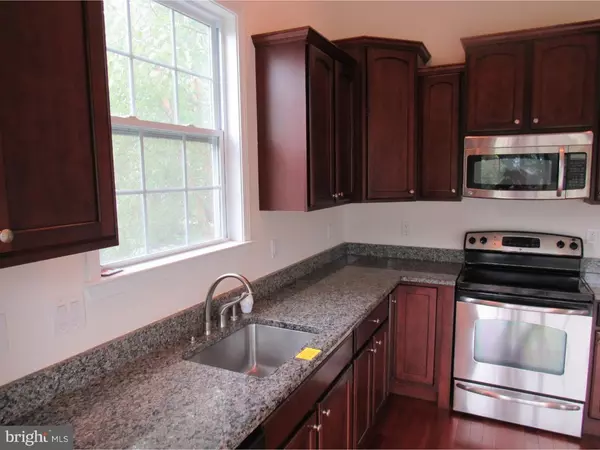$174,900
$174,900
For more information regarding the value of a property, please contact us for a free consultation.
3 Beds
3 Baths
2,155 SqFt
SOLD DATE : 12/21/2018
Key Details
Sold Price $174,900
Property Type Townhouse
Sub Type Interior Row/Townhouse
Listing Status Sold
Purchase Type For Sale
Square Footage 2,155 sqft
Price per Sqft $81
Subdivision Amberleigh At The Ar
MLS Listing ID 1007467134
Sold Date 12/21/18
Style Traditional
Bedrooms 3
Full Baths 2
Half Baths 1
HOA Fees $160/mo
HOA Y/N Y
Abv Grd Liv Area 2,155
Originating Board TREND
Year Built 2008
Annual Tax Amount $8,501
Tax Year 2017
Lot Dimensions 0X0
Property Description
Convenience at its best. This spacious upgraded home offers an abundance of natural light, rich wood floors, convenient location and a resort style clubhouse with all of the amenities without the hassle of maintenance including but not limited to,a fitness center,billiard room,card room ,formal banquet room,in ground pool and playground. The end-unit townhome offers all of the benefits of a detached home with the low maintenance value offered in planned communities while offering all of the upgrades usually seen in exclusive, gated communities. Pulling up to the home, the well maintained exterior offers the smart styling with a mix medium exterior of contemporary stonework with low maintenance vinyl siding. The convenience of off-street parking as well as a one car garage will be greatly appreciated in both the snow covered winters as well as the cool shade offered in the heat of summer. Entering the formal foyer, the grand 2-story foyer welcomes you and guests alike with the same style and quality seen in executive level homes. The first floor offers rich, wood floors as far as the eye can see, as well as a smart and stylish updated kitchen offering complimentary rich cabinets and sleek granite counters. Upstairs, 2 bedrooms are serviced by a clean and tidy full bathroom while the huge master suite offers a bathroom fit for a 5 star hotel. Double vanities, soaking tub and huge tile shower offer plenty of space. Last but not least, the full finished basement continues to abound with natural light with large sliding doors leading to a covered patio. This home will not disappoint. With a few personal touches, this home could be ready to greet the entire clan for all of the upcoming holidays or many Sundays filled with chips, dip and football.
Location
State NJ
County Gloucester
Area Monroe Twp (20811)
Zoning RES
Rooms
Other Rooms Living Room, Dining Room, Primary Bedroom, Bedroom 2, Kitchen, Family Room, Bedroom 1, Other
Basement Full, Outside Entrance, Fully Finished
Interior
Interior Features Kitchen - Eat-In
Hot Water Natural Gas
Heating Gas
Cooling Central A/C
Fireplaces Number 1
Fireplace Y
Heat Source Natural Gas
Laundry Upper Floor
Exterior
Garage Spaces 1.0
Water Access N
Accessibility None
Total Parking Spaces 1
Garage N
Building
Story 2
Sewer Public Sewer
Water Public
Architectural Style Traditional
Level or Stories 2
Additional Building Above Grade
New Construction N
Schools
School District Monroe Township
Others
Senior Community No
Tax ID 11-001100407-00089-C2201
Ownership Fee Simple
SqFt Source Estimated
Special Listing Condition REO (Real Estate Owned)
Read Less Info
Want to know what your home might be worth? Contact us for a FREE valuation!

Our team is ready to help you sell your home for the highest possible price ASAP

Bought with Katie P Decker • Weidel Realtors-Bordentown
“Molly's job is to find and attract mastery-based agents to the office, protect the culture, and make sure everyone is happy! ”






