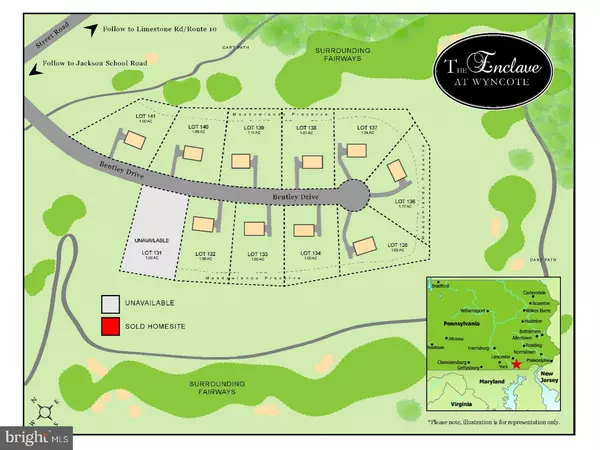$557,200
$557,200
For more information regarding the value of a property, please contact us for a free consultation.
4 Beds
3 Baths
2,630 SqFt
SOLD DATE : 12/21/2018
Key Details
Sold Price $557,200
Property Type Single Family Home
Sub Type Detached
Listing Status Sold
Purchase Type For Sale
Square Footage 2,630 sqft
Price per Sqft $211
Subdivision Enclave At Wyncote
MLS Listing ID 1000837212
Sold Date 12/21/18
Style Cape Cod,Traditional
Bedrooms 4
Full Baths 3
HOA Y/N Y
Abv Grd Liv Area 2,630
Originating Board TREND
Year Built 2018
Tax Year 2018
Lot Size 1.000 Acres
Acres 1.0
Lot Dimensions 0 X 0
Property Description
Introducing the Enclave....10 brand new semi-custom homes by Cedar Knoll Builders. Beautifully laid out cul-de-sac street surrounded entirely by Wyncote Golf Club. Amazing views of the natural golf course setting along with bucolic country views. These 1 acre lots may be some of the nicest this area has ever seen! Top 10 Reasons to buy at The Enclave: 1. NO STUCCO-High end hardi-plank exteriors with stone water table are STANDARD. 2. Oversized Side Load Garages-All of our garages are at least 500 Sq. Ft....which is 25% bigger than most new homes in the area. 3. Landscape Package-Full perimeter landscape package is a standard feature. 4. Fresh Floorplans-We have 5 new floorplans to choose from, two of which feature a 1st floor master bedroom. 5. Natural gas 6. Carrier HVAC 7. Granite counters standard in kitchen 8. 40 Year Architectural Roof Standard 9. Amazing golf course and country views 10. Cedar Knoll Builders outstanding quality, customer service and reputation. We are pleased to introduce The Amelia. Charming, nostalgic, and romantic, the Amelia home boasts a stunning first floor living plan with two to four bedroom design. Centered at the heart of your home is a beautiful kitchen with center island facing your great room with optional fireplace and dining room layout. With walk-in pantry and island, your kitchen will feel like the perfect space to be your own chef or party host. Your beautiful master bedroom suite is privately located towards the back of your home with walk-in closet, master bathroom, optional walk-in tile shower and optional outdoor patio. Finish your second floor with an optional fourth bedroom with walk-in closet, hall bath, reading loft and unfinished storage space for all of your household collectibles and memorabilia. Pristine cut golf course fairways accent your home in every direction. THIS specific home to be built is the brand new Amelia model. Base price of $459,900. Lot Premium for Lot 133-$6,000. Additional options have been added/selected including, but not limited to: 2 x 6 exterior walls, optional 2nd floor with bed/bath, optional master bath with walk-in tile shower, optional first floor layout, ge profile appliances in kitchen, painted kitchen cabinets, gas fireplace, hardwood flooring throughout first floor, crown molding, upgrading trim and casing throughout, etc.
Location
State PA
County Chester
Area Lower Oxford Twp (10356)
Zoning RES
Rooms
Other Rooms Living Room, Dining Room, Primary Bedroom, Bedroom 2, Bedroom 3, Kitchen, Family Room, Bedroom 1, Laundry, Other
Basement Full, Unfinished
Main Level Bedrooms 3
Interior
Interior Features Primary Bath(s), Kitchen - Island, Butlers Pantry, Dining Area
Hot Water Electric
Heating Gas, Forced Air
Cooling Central A/C
Flooring Wood, Fully Carpeted, Tile/Brick
Fireplaces Number 1
Fireplaces Type Gas/Propane
Equipment Built-In Range, Dishwasher
Fireplace Y
Appliance Built-In Range, Dishwasher
Heat Source Natural Gas
Laundry Main Floor
Exterior
Parking Features Oversized
Garage Spaces 4.0
Utilities Available Cable TV
Water Access N
Roof Type Shingle
Accessibility None
Attached Garage 2
Total Parking Spaces 4
Garage Y
Building
Lot Description Open
Story 2
Foundation Concrete Perimeter
Sewer On Site Septic
Water Well
Architectural Style Cape Cod, Traditional
Level or Stories 2
Additional Building Above Grade
Structure Type 9'+ Ceilings
New Construction Y
Schools
School District Oxford Area
Others
Senior Community No
Tax ID 56-3-69.60
Ownership Fee Simple
SqFt Source Estimated
Acceptable Financing Conventional
Listing Terms Conventional
Financing Conventional
Special Listing Condition Standard
Read Less Info
Want to know what your home might be worth? Contact us for a FREE valuation!

Our team is ready to help you sell your home for the highest possible price ASAP

Bought with Arleen Pecone • RE/MAX Main Line-West Chester

“Molly's job is to find and attract mastery-based agents to the office, protect the culture, and make sure everyone is happy! ”






