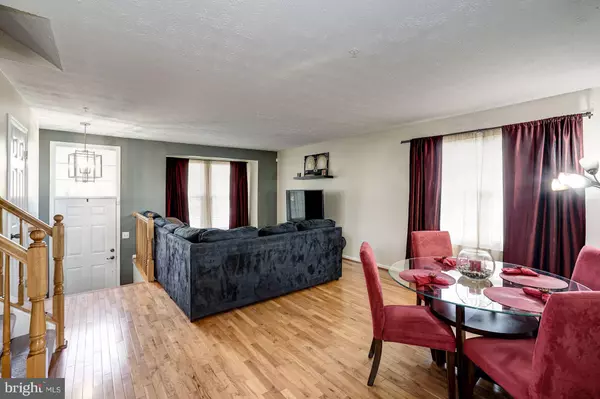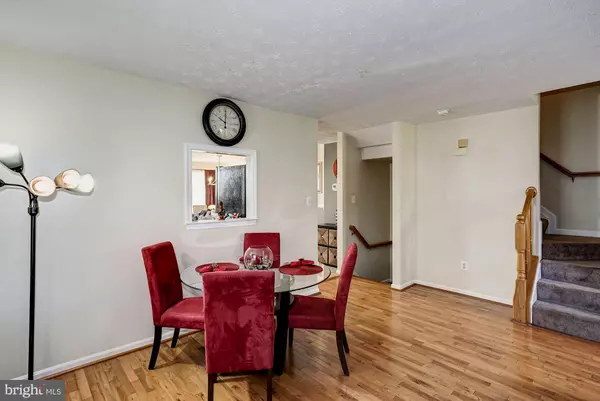$305,000
$300,000
1.7%For more information regarding the value of a property, please contact us for a free consultation.
4 Beds
4 Baths
1,586 SqFt
SOLD DATE : 12/21/2018
Key Details
Sold Price $305,000
Property Type Townhouse
Sub Type End of Row/Townhouse
Listing Status Sold
Purchase Type For Sale
Square Footage 1,586 sqft
Price per Sqft $192
Subdivision Marlton Town
MLS Listing ID MDPG205888
Sold Date 12/21/18
Style Colonial
Bedrooms 4
Full Baths 3
Half Baths 1
HOA Fees $93/mo
HOA Y/N Y
Abv Grd Liv Area 1,586
Originating Board BRIGHT
Year Built 2001
Annual Tax Amount $4,110
Tax Year 2018
Lot Size 2,990 Sqft
Acres 0.07
Property Description
Charming end-unit townhome with three-level bump-out and new features will delight you from start to finish. The main floor offers a foyer leading up to a large living room with hardwood floors; dining area; powder room; and kitchen with breakfast room, pantry, new light fixture, and stainless appliances including a 5 burner gas stove. Upstairs are three bedrooms and two full baths, including an owners suite with vaulted ceiling and hardwood floors, and private full bath with soaking tub and separate spa-style glass shower. The finished lower level has a family room, fourth bedroom, third full bath, and laundry room. The HVAC system is brand new!Outdoors, there's a welcoming rear deck and detached garage with remote.Just minutes to Andrews Airforce base, groceries, CVS, and more. Capitol Hill and National airport are each a simple 30 minute trip.
Location
State MD
County Prince Georges
Zoning R30
Rooms
Other Rooms Living Room, Dining Room, Primary Bedroom, Bedroom 2, Bedroom 3, Bedroom 4, Kitchen, Family Room, Foyer, Laundry, Bathroom 2, Bathroom 3, Primary Bathroom, Half Bath
Basement Connecting Stairway, Daylight, Full, Full, Fully Finished, Heated, Improved, Interior Access, Outside Entrance, Rear Entrance, Walkout Level, Windows
Interior
Interior Features Carpet, Ceiling Fan(s), Floor Plan - Traditional, Formal/Separate Dining Room, Wood Floors, Stall Shower, Primary Bath(s), Recessed Lighting, Pantry, Dining Area, Kitchen - Table Space, Breakfast Area
Heating Forced Air
Cooling Central A/C, Ceiling Fan(s)
Equipment Stainless Steel Appliances, Built-In Microwave, Dishwasher, Disposal, Water Dispenser, Refrigerator, Washer, Dryer - Front Loading
Appliance Stainless Steel Appliances, Built-In Microwave, Dishwasher, Disposal, Water Dispenser, Refrigerator, Washer, Dryer - Front Loading
Heat Source Electric
Laundry Has Laundry, Lower Floor
Exterior
Exterior Feature Deck(s)
Parking Features Garage - Rear Entry, Garage Door Opener
Garage Spaces 1.0
Water Access N
Accessibility None
Porch Deck(s)
Total Parking Spaces 1
Garage Y
Building
Story 3+
Sewer Public Sewer
Water Public
Architectural Style Colonial
Level or Stories 3+
Additional Building Above Grade, Below Grade
New Construction N
Schools
Elementary Schools Marlton
Middle Schools James Madison
High Schools Frederick Douglass
School District Prince George'S County Public Schools
Others
Senior Community No
Tax ID 17153075330
Ownership Fee Simple
SqFt Source Assessor
Special Listing Condition Standard
Read Less Info
Want to know what your home might be worth? Contact us for a FREE valuation!

Our team is ready to help you sell your home for the highest possible price ASAP

Bought with Thomas L. Osborne, Jr. • Coldwell Banker Realty
“Molly's job is to find and attract mastery-based agents to the office, protect the culture, and make sure everyone is happy! ”






