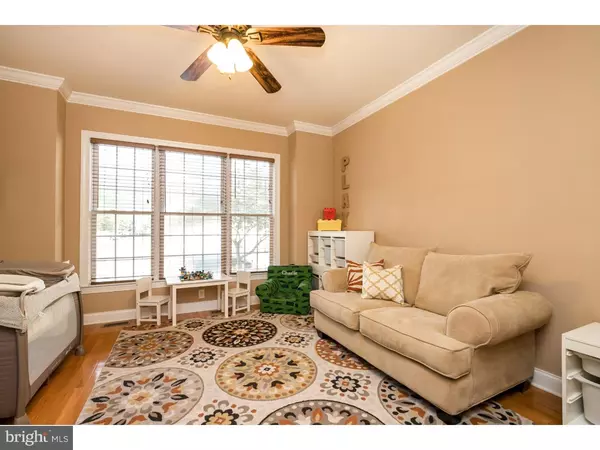$497,000
$525,000
5.3%For more information regarding the value of a property, please contact us for a free consultation.
3 Beds
4 Baths
3,556 SqFt
SOLD DATE : 12/28/2018
Key Details
Sold Price $497,000
Property Type Townhouse
Sub Type Interior Row/Townhouse
Listing Status Sold
Purchase Type For Sale
Square Footage 3,556 sqft
Price per Sqft $139
Subdivision Victoria Station
MLS Listing ID 1006027406
Sold Date 12/28/18
Style Colonial
Bedrooms 3
Full Baths 3
Half Baths 1
HOA Fees $190/qua
HOA Y/N Y
Abv Grd Liv Area 2,622
Originating Board TREND
Year Built 2007
Annual Tax Amount $8,775
Tax Year 2018
Lot Size 3,202 Sqft
Acres 0.07
Property Description
Spacious 3 Bedroom, 3.5 Bath Luxury Townhome with custom finished basement that is a short walk to downtown Media and Media train station, located in the award-winning Rose-Tree Media school district. Inside this stunning home, you will notice the gleaming hardwood floors that extend throughout the entire first floor. The first floor features study with crown molding and ceiling fan,Powder Room, Dining Room with tray ceiling and double crown molding, coat closet and Gourmet Kitchen that features granite countertops, breakfast bar, tile backsplash, gas cook-top, microwave/wall oven, stainless-steel dishwasher and a slider to the enlarged Trex deck with stairs leading down to the backyard. The Kitchen is open to the Family Room with gas fireplace and ceiling fan. Upstairs you will find the Master Bedroom Suite with large walk-in closet, cathedral ceiling with two ceiling fans, and an en suite bath with double-bowl granite vanity, jetted tub, and tiled shower. Also on the Second Floor, there are two additional nice-sized bedrooms, both with ceiling fans and large closets, a hall bath with double bowl vanity, shower/tub combination and linen closet, and a convenient upstairs Laundry Room. The third floor loft has built-in shelving and closet and could be easily converted into a fourth bedroom by adding a wall. There is also a large, walk-in attic for additional storage on the third level. The finished basement is an entertainer's delight. It has a great space for watching the big game, custom pub-style ceiling, large wet bar with sink and kegerator and additional sitting/play area. There's also a full bath with shower, space for an additional full-sized refrigerator, and more storage in the unfinished portion of the basement with a utility sink and shelving. This is one of the largest and nicest houses in Victoria Station so don't miss out on making this home yours!
Location
State PA
County Delaware
Area Upper Providence Twp (10435)
Zoning RES
Rooms
Other Rooms Living Room, Dining Room, Primary Bedroom, Bedroom 2, Kitchen, Family Room, Bedroom 1, Other, Attic
Basement Full, Fully Finished
Interior
Interior Features Primary Bath(s), Kitchen - Island, Butlers Pantry, Ceiling Fan(s), WhirlPool/HotTub, Sprinkler System, Wet/Dry Bar, Stall Shower, Breakfast Area
Hot Water Natural Gas
Heating Gas, Forced Air
Cooling Central A/C
Flooring Wood, Fully Carpeted, Vinyl, Tile/Brick
Fireplaces Number 1
Fireplaces Type Gas/Propane
Equipment Cooktop, Oven - Wall, Oven - Self Cleaning, Dishwasher, Refrigerator, Disposal
Fireplace Y
Appliance Cooktop, Oven - Wall, Oven - Self Cleaning, Dishwasher, Refrigerator, Disposal
Heat Source Natural Gas
Laundry Upper Floor
Exterior
Exterior Feature Deck(s), Porch(es)
Utilities Available Cable TV
Waterfront N
Water Access N
Accessibility None
Porch Deck(s), Porch(es)
Parking Type Parking Lot
Garage N
Building
Story 2
Sewer Public Sewer
Water Public
Architectural Style Colonial
Level or Stories 2
Additional Building Above Grade, Below Grade
Structure Type Cathedral Ceilings,9'+ Ceilings
New Construction N
Schools
School District Rose Tree Media
Others
HOA Fee Include Common Area Maintenance,Lawn Maintenance,Snow Removal,Trash,Insurance
Senior Community No
Tax ID 35-00-01974-24
Ownership Fee Simple
SqFt Source Estimated
Security Features Security System
Special Listing Condition Standard
Read Less Info
Want to know what your home might be worth? Contact us for a FREE valuation!

Our team is ready to help you sell your home for the highest possible price ASAP

Bought with Paul Fontaine • Keller Williams Philadelphia

“Molly's job is to find and attract mastery-based agents to the office, protect the culture, and make sure everyone is happy! ”






