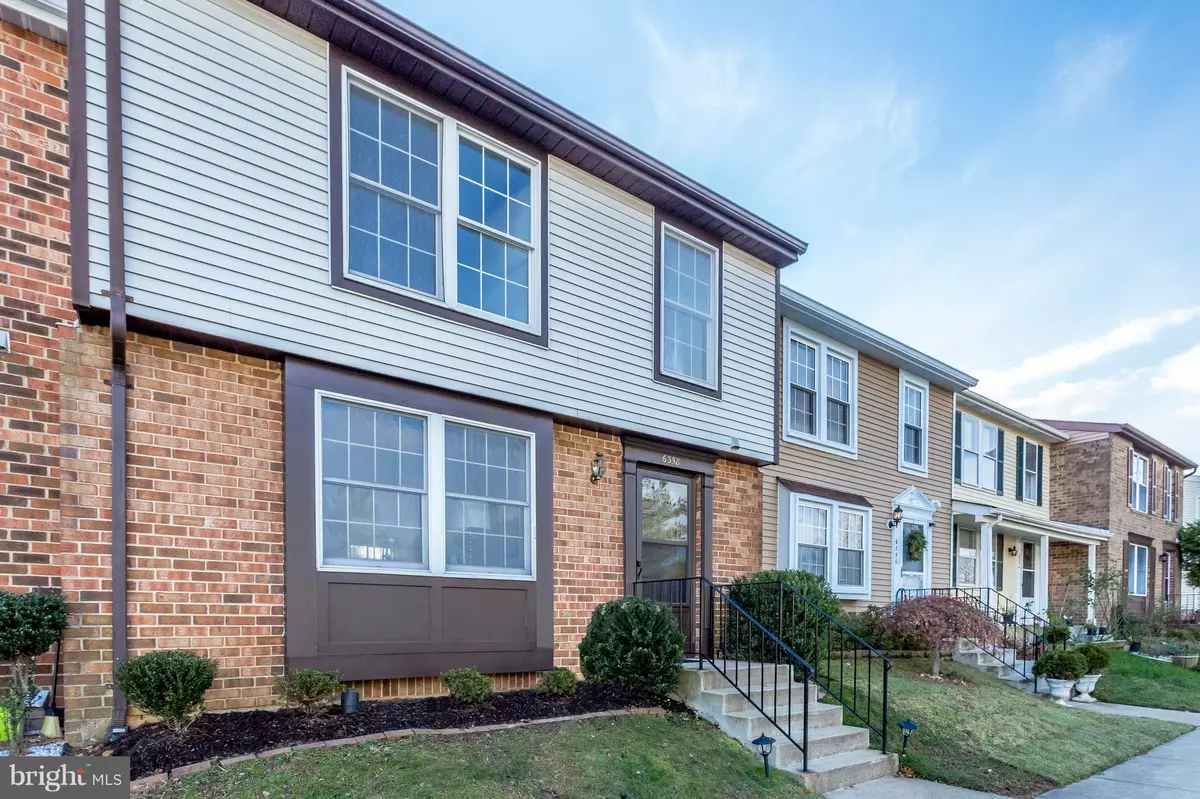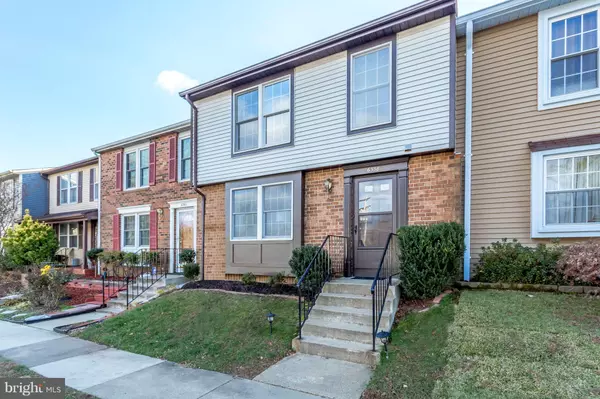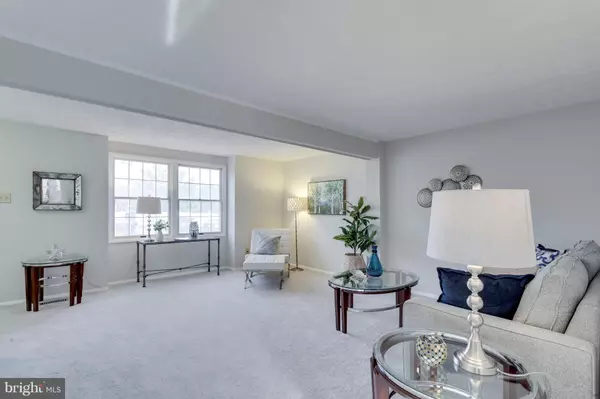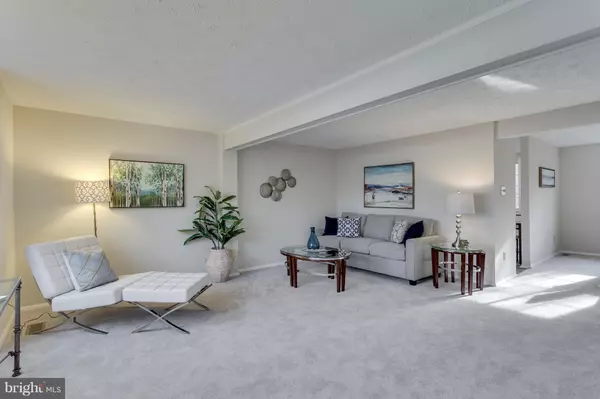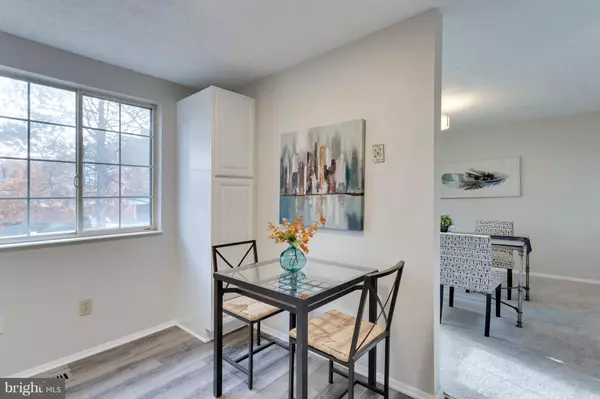$444,500
$439,900
1.0%For more information regarding the value of a property, please contact us for a free consultation.
3 Beds
4 Baths
1,364 SqFt
SOLD DATE : 12/28/2018
Key Details
Sold Price $444,500
Property Type Townhouse
Sub Type Interior Row/Townhouse
Listing Status Sold
Purchase Type For Sale
Square Footage 1,364 sqft
Price per Sqft $325
Subdivision Charleston Square
MLS Listing ID VAFX273160
Sold Date 12/28/18
Style Colonial
Bedrooms 3
Full Baths 3
Half Baths 1
HOA Fees $105/mo
HOA Y/N Y
Abv Grd Liv Area 1,364
Originating Board BRIGHT
Year Built 1985
Annual Tax Amount $4,388
Tax Year 2018
Lot Size 1,430 Sqft
Acres 0.03
Property Description
Best kept secret in Alexandria West End! This prime location is only a quarter mile to 395, and minutes to Mark Center/BRAC building, The Pentagon, National Landing (home of the new Amazon headquarters), Reagan Airport and DC. A turnkey opportunity in the quaint townhome community of only 34 homes, this renovated unit is set to impress. Enjoy newly installed carpeting on the main and bedroom levels, fresh interior paint, plus an updated kitchen with stainless steel appliances and new LVT flooring, which also spans the foyer and powder room. The spacious owners suite includes a dressing area and expansive walk-in closet. The finished basement features walk-up stairs and plenty of windows which provide an abundance of natural light throughout the day. Laminate flooring accents the spacious family/rec room. With a full bath on this lower level, the entire space could be used as a fourth bedroom or guest suite. Enjoy family gatherings in the private fenced backyard with paver and stone hardscape. Ample guest parking, as well as two assigned parking spaces, complete this perfect package. Walk to shopping, restaurants and metro bus nearby.
Location
State VA
County Fairfax
Zoning 180
Rooms
Other Rooms Living Room, Dining Room, Primary Bedroom, Kitchen, Family Room, Bathroom 2, Bathroom 3
Basement Full, Daylight, Full, Heated, Improved, Partially Finished, Rear Entrance, Walkout Stairs, Windows
Interior
Interior Features Formal/Separate Dining Room, Floor Plan - Traditional, Kitchen - Eat-In, Kitchen - Table Space, Primary Bath(s), Pantry, Recessed Lighting, Walk-in Closet(s)
Hot Water Electric
Heating Heat Pump(s)
Cooling Central A/C, Heat Pump(s)
Flooring Carpet, Laminated, Vinyl
Equipment Built-In Microwave, Dishwasher, Disposal, Icemaker, Refrigerator, Stove, Washer/Dryer Hookups Only
Fireplace N
Window Features Double Pane
Appliance Built-In Microwave, Dishwasher, Disposal, Icemaker, Refrigerator, Stove, Washer/Dryer Hookups Only
Heat Source Electric
Exterior
Parking On Site 2
Fence Rear, Wood
Water Access N
Roof Type Shingle
Accessibility None
Garage N
Building
Story 3+
Sewer Public Sewer
Water Public
Architectural Style Colonial
Level or Stories 3+
Additional Building Above Grade, Below Grade
New Construction N
Schools
Elementary Schools Parklawn
Middle Schools Holmes
High Schools Annandale
School District Fairfax County Public Schools
Others
HOA Fee Include Common Area Maintenance,Management,Reserve Funds,Snow Removal,Trash
Senior Community No
Tax ID 0722 13 0030
Ownership Fee Simple
SqFt Source Assessor
Acceptable Financing Cash, Conventional, FHA, VA
Listing Terms Cash, Conventional, FHA, VA
Financing Cash,Conventional,FHA,VA
Special Listing Condition Standard
Read Less Info
Want to know what your home might be worth? Contact us for a FREE valuation!

Our team is ready to help you sell your home for the highest possible price ASAP

Bought with Vincent E Ekuban • EXIT Realty Enterprises
“Molly's job is to find and attract mastery-based agents to the office, protect the culture, and make sure everyone is happy! ”

