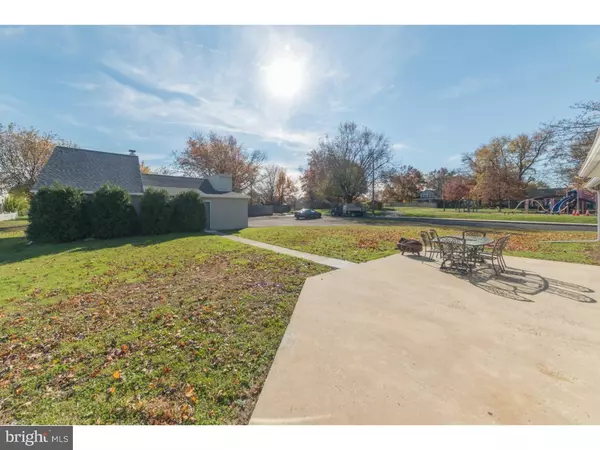$340,000
$349,900
2.8%For more information regarding the value of a property, please contact us for a free consultation.
4 Beds
2 Baths
2,116 SqFt
SOLD DATE : 12/28/2018
Key Details
Sold Price $340,000
Property Type Single Family Home
Sub Type Detached
Listing Status Sold
Purchase Type For Sale
Square Footage 2,116 sqft
Price per Sqft $160
Subdivision Summit Place
MLS Listing ID PAMC103936
Sold Date 12/28/18
Style Cape Cod
Bedrooms 4
Full Baths 2
HOA Y/N N
Abv Grd Liv Area 2,116
Originating Board TREND
Year Built 1941
Annual Tax Amount $5,255
Tax Year 2018
Lot Size 0.510 Acres
Acres 0.51
Lot Dimensions 117
Property Description
MULTIPLE OFFER SITUATION... Please present highest and best by 5PM Thursday Nov. 15th...This beautiful cape has been completely remodeled from top to bottom in craftsman style. Everything in the house is new, starting with the new 200 AMP electric with an added generator panel. The electric wiring and the plumbing is brand new throughout the house. The roof on both the house and the garage have just been completed with lifetime shingles. The house is completely insulated with spray in cellulose to R30. The heater, hot water heater, and the stove run off economical propane. The total propane bill (tank leased from Penn Valley) for the year is under $1000. The HVAC system and the duct work were installed brand new in 2017, as were the hot water heater and water softener system. Both bathrooms consist of beautiful handmade decorative tile, new vanities and toilets and lighting. As you enter the front door, you notice the open concept seeing straight through to the kitchen. The large living room had original, freshly refinished hardwood floors. From here you will see the gourmet kitchen, with upgraded soft close white shaker cabinets, top of the line LG appliance set, and level 6 granite countertop. The large island top is made of 1700's barn wood. The unique back splash has an inlay of handmade decorative tile, and the floors are finished with large 16x32 tile. The counter is finished with a farmhouse sink, with bridge faucets and a garbage disposal. Add the under cabinet lights, built in speakers and you will love entertaining in this kitchen. Did I mention the garage?? A great garage for contractor, car enthusiast, or for your RV.. A 4+ car garage with giant roll up door,regular garage door, and a man door. The garage was just painted and a new roof installed, and has a 100AMP electrical panel. This is a beautifully remodeled property with care and detail to finishes. A truly must see property. Actual address is 56 W. Summit Ave.
Location
State PA
County Montgomery
Area Telford Boro (10622)
Zoning A
Rooms
Other Rooms Living Room, Primary Bedroom, Bedroom 2, Bedroom 3, Kitchen, Bedroom 1, Other
Basement Full, Unfinished
Interior
Interior Features Kitchen - Island, Skylight(s), Ceiling Fan(s), Kitchen - Eat-In
Hot Water Propane
Heating Propane, Forced Air
Cooling Central A/C
Flooring Wood, Fully Carpeted, Tile/Brick
Fireplace N
Heat Source Bottled Gas/Propane
Laundry Upper Floor
Exterior
Garage Garage Door Opener, Oversized
Garage Spaces 7.0
Utilities Available Cable TV
Waterfront N
Water Access N
Roof Type Shingle
Accessibility None
Parking Type Driveway, Detached Garage, Other
Total Parking Spaces 7
Garage Y
Building
Lot Description Corner, Level, Front Yard, SideYard(s)
Story 1.5
Sewer Public Sewer
Water Public
Architectural Style Cape Cod
Level or Stories 1.5
Additional Building Above Grade
Structure Type Cathedral Ceilings
New Construction N
Schools
School District Souderton Area
Others
Senior Community No
Tax ID 22-02-02023-005
Ownership Fee Simple
Read Less Info
Want to know what your home might be worth? Contact us for a FREE valuation!

Our team is ready to help you sell your home for the highest possible price ASAP

Bought with Jennifer Erbrick • RE/MAX Reliance

“Molly's job is to find and attract mastery-based agents to the office, protect the culture, and make sure everyone is happy! ”






