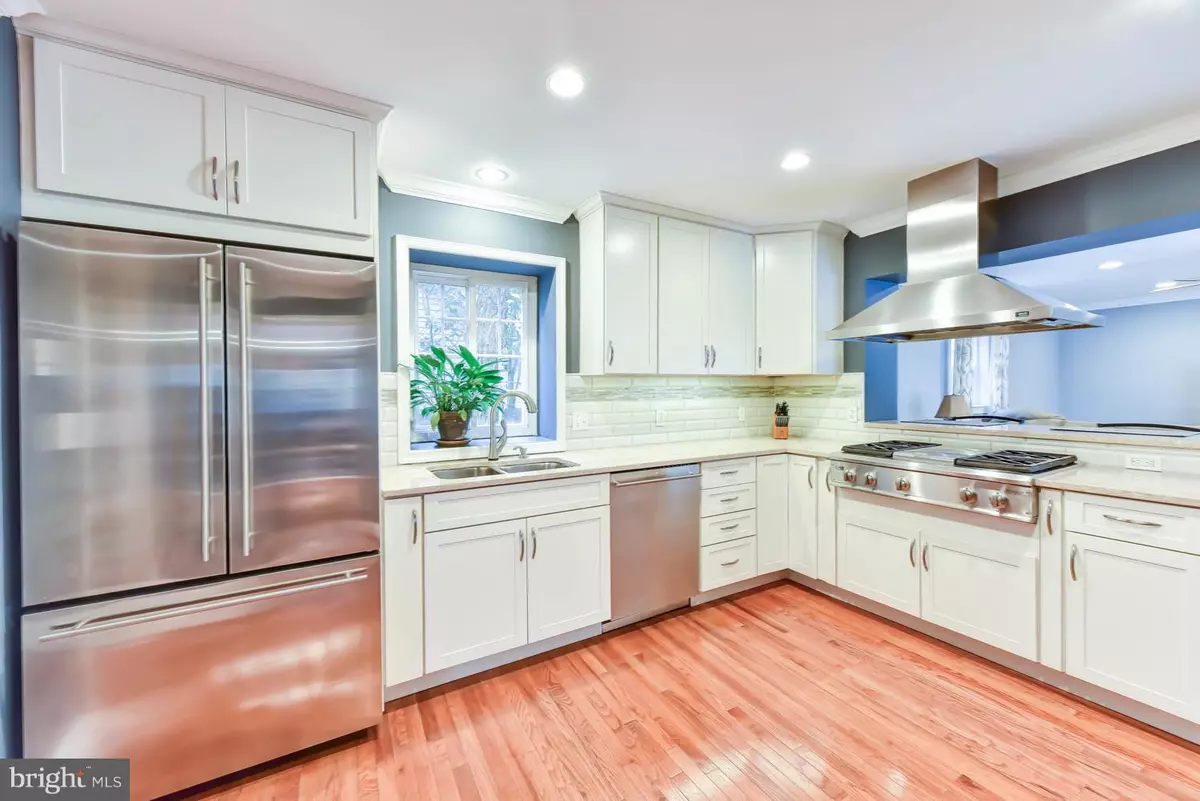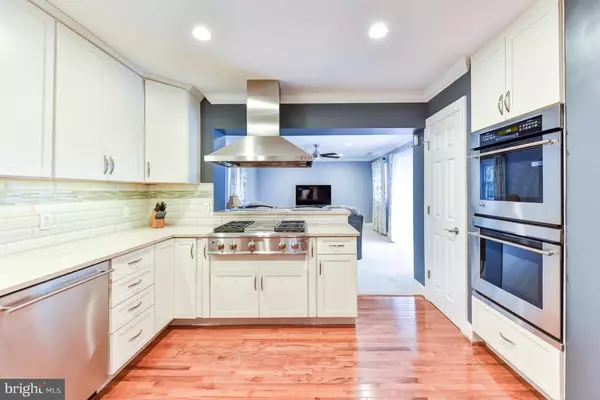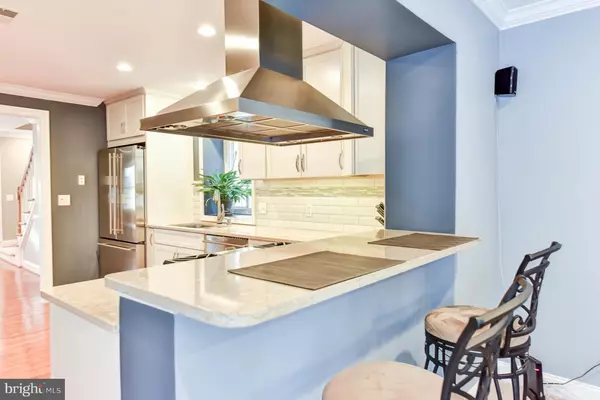$1,075,000
$1,075,000
For more information regarding the value of a property, please contact us for a free consultation.
5 Beds
4 Baths
3,438 SqFt
SOLD DATE : 12/28/2018
Key Details
Sold Price $1,075,000
Property Type Single Family Home
Sub Type Detached
Listing Status Sold
Purchase Type For Sale
Square Footage 3,438 sqft
Price per Sqft $312
Subdivision College Park
MLS Listing ID VAAX163452
Sold Date 12/28/18
Style Craftsman
Bedrooms 5
Full Baths 4
HOA Y/N N
Abv Grd Liv Area 3,438
Originating Board BRIGHT
Year Built 1951
Annual Tax Amount $11,109
Tax Year 2018
Lot Size 8,255 Sqft
Acres 0.19
Property Description
Charming 3 level Craftsman style home in the heart of Alexandria City. Residence with great curb appeal and professionally landscaped yard. Foyer entry sets tone and showcases designer paint (found throughout) and crisp crown molding. From foyer is easy flow to the open living room with gleaming hardwood floors and a gas fireplace with floor to ceiling stone hearth. Separate dining room is ideal for elegant and larger gatherings. Between the kitchen and dining room there is a butler s pantry with wine rack and cooler for added convenience. Moving to the sleek and modern kitchen, which was renovated in 2014, includes new white soft close cabinets, stainless appliances, Quartz countertops and a breakfast bar for quick on the go meals. A spacious family room is off the kitchen.The main level beams with natural sunlight and offers the added bonus of a bedroom and full bath. Moving to the second level, the grand master retreat boasts a sitting room highlighted by unique column details, plush carpeting and two walk-in closets. The large master ensuite bath has been completely redone to capture the allure of a spa setting with separate vanities, whirlpool soaking tub and frosted glass walk-in shower for added privacy. There are an additional two bedrooms on the second level that share a hallway bath that are graciously sized for comfort. The top level, completes the home and is a versatile space that could be used as a rec room, a second family room or even a second master suite with full bathroom. Ample storage is found throughout, but there is a nice storage room on this level for all out of season items and an office if needed. Outdoor space is something to be proud of and share with family and friends while entertaining and this home checks that box. Fantastic flagstone patio area ideal for grilling and relaxing surrounded by a fenced backyard. Deep driveway for parking. Close to local schools, restaurants and shopping for everyday needs. Near lovely walking paths around a pond for peaceful strolls. System/Appliance details: Roof, Furnace, HVAC, Stove and Cooktop (2013), 2 Hot Water Heaters (2015), Dishwasher (2017), Washer/Dryer (2018). Master bath and main level toilets have hands free feature.
Location
State VA
County Alexandria City
Zoning R 8
Rooms
Other Rooms Living Room, Dining Room, Primary Bedroom, Bedroom 2, Bedroom 3, Bedroom 5, Kitchen, Family Room, Foyer, Bedroom 1, Office
Main Level Bedrooms 1
Interior
Interior Features Built-Ins, Chair Railings, Crown Moldings, Wood Floors, Wet/Dry Bar, Walk-in Closet(s), WhirlPool/HotTub, Primary Bath(s), Carpet, Ceiling Fan(s), Dining Area, Entry Level Bedroom, Family Room Off Kitchen, Kitchen - Eat-In, Kitchen - Island, Recessed Lighting, Formal/Separate Dining Room, Pantry, Upgraded Countertops
Hot Water Natural Gas
Heating Forced Air
Cooling Central A/C
Flooring Hardwood, Carpet
Fireplaces Number 1
Fireplaces Type Gas/Propane, Mantel(s), Stone
Equipment Dishwasher, Disposal, Dryer, Exhaust Fan, Icemaker, Microwave, Oven - Double, Oven - Wall, Oven/Range - Gas, Range Hood, Refrigerator, Surface Unit, Washer
Fireplace Y
Window Features Double Pane,Vinyl Clad,Screens
Appliance Dishwasher, Disposal, Dryer, Exhaust Fan, Icemaker, Microwave, Oven - Double, Oven - Wall, Oven/Range - Gas, Range Hood, Refrigerator, Surface Unit, Washer
Heat Source Natural Gas
Exterior
Exterior Feature Patio(s)
Fence Rear
Utilities Available Cable TV
Water Access N
Accessibility None
Porch Patio(s)
Garage N
Building
Lot Description Front Yard, Landscaping, Rear Yard
Story 3+
Sewer Public Sewer
Water Public
Architectural Style Craftsman
Level or Stories 3+
Additional Building Above Grade, Below Grade
Structure Type Dry Wall
New Construction N
Schools
Elementary Schools Douglas Macarthur
Middle Schools George Washington
High Schools Alexandria City
School District Alexandria City Public Schools
Others
Senior Community No
Tax ID 051.04-06-26
Ownership Fee Simple
SqFt Source Estimated
Security Features Smoke Detector
Special Listing Condition Standard
Read Less Info
Want to know what your home might be worth? Contact us for a FREE valuation!

Our team is ready to help you sell your home for the highest possible price ASAP

Bought with Kerry A Adams • TTR Sotheby's International Realty
“Molly's job is to find and attract mastery-based agents to the office, protect the culture, and make sure everyone is happy! ”






