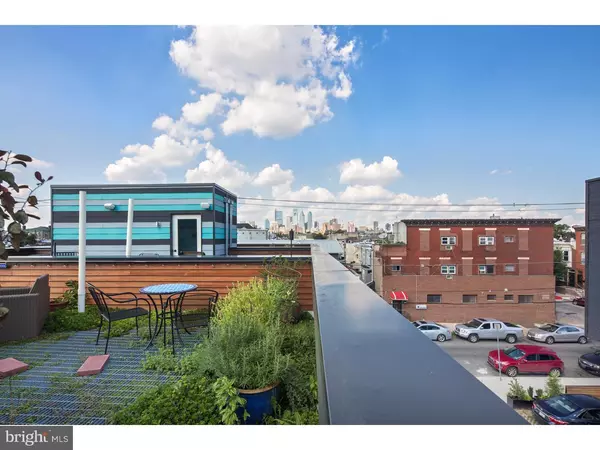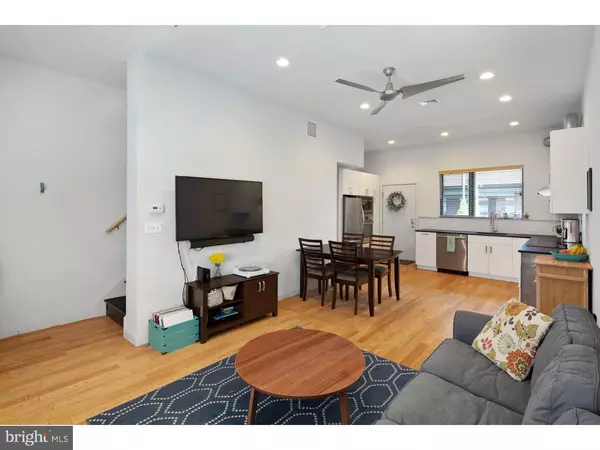$361,000
$369,000
2.2%For more information regarding the value of a property, please contact us for a free consultation.
2 Beds
1 Bath
1,099 SqFt
SOLD DATE : 12/31/2018
Key Details
Sold Price $361,000
Property Type Townhouse
Sub Type Interior Row/Townhouse
Listing Status Sold
Purchase Type For Sale
Square Footage 1,099 sqft
Price per Sqft $328
Subdivision Newbold
MLS Listing ID 1002699198
Sold Date 12/31/18
Style Straight Thru
Bedrooms 2
Full Baths 1
HOA Fees $16/qua
HOA Y/N Y
Abv Grd Liv Area 1,099
Originating Board TREND
Year Built 2014
Annual Tax Amount $711
Tax Year 2018
Lot Size 950 Sqft
Acres 0.02
Lot Dimensions 17X57
Property Description
South Philly, private parking, a green roof and deck with fantastic views of Philly, your own garden, a community courtyard, six years left on a property tax abatement, and a home built to LEED platinum standards: this is 1807 South Bancroft. Welcome to this beautiful home that is part of the ReNewbold community. The home is just minutes from Center City and the Navy Yard. East Passyunk is just four blocks away and the new South Philly library with a brand new playground, less than two blocks away. The home has two beds and one bath, but the fully finished basement provides a wealth of opportunities ? you can create a third bedroom, add a half bath, or turn it into your own entertainment or play room. The open concept home is a blank slate for your home design ideas. Come check it out, but don't forget to take in the view from the roof-top deck or check out all the beautiful gardens in the courtyard. Schedule a tour, today!
Location
State PA
County Philadelphia
Area 19145 (19145)
Zoning RM1
Rooms
Other Rooms Living Room, Primary Bedroom, Kitchen, Family Room, Bedroom 1
Basement Full, Fully Finished
Interior
Interior Features Ceiling Fan(s), Sprinkler System, Kitchen - Eat-In
Hot Water Electric
Heating Electric, Forced Air
Cooling Central A/C
Flooring Wood
Fireplace N
Window Features Energy Efficient
Heat Source Electric
Laundry Upper Floor
Exterior
Exterior Feature Roof, Patio(s)
Utilities Available Cable TV
Waterfront N
Water Access N
Roof Type Flat
Accessibility None
Porch Roof, Patio(s)
Parking Type None
Garage N
Building
Story 3+
Foundation Concrete Perimeter
Sewer Public Sewer
Water Public
Architectural Style Straight Thru
Level or Stories 3+
Additional Building Above Grade
Structure Type 9'+ Ceilings
New Construction N
Schools
School District The School District Of Philadelphia
Others
HOA Fee Include Common Area Maintenance,Snow Removal,Trash,Parking Fee
Senior Community No
Tax ID 481191015
Ownership Fee Simple
SqFt Source Assessor
Acceptable Financing Conventional, VA
Listing Terms Conventional, VA
Financing Conventional,VA
Special Listing Condition Standard
Read Less Info
Want to know what your home might be worth? Contact us for a FREE valuation!

Our team is ready to help you sell your home for the highest possible price ASAP

Bought with Brittany McLaughlin • Coldwell Banker Realty

“Molly's job is to find and attract mastery-based agents to the office, protect the culture, and make sure everyone is happy! ”






