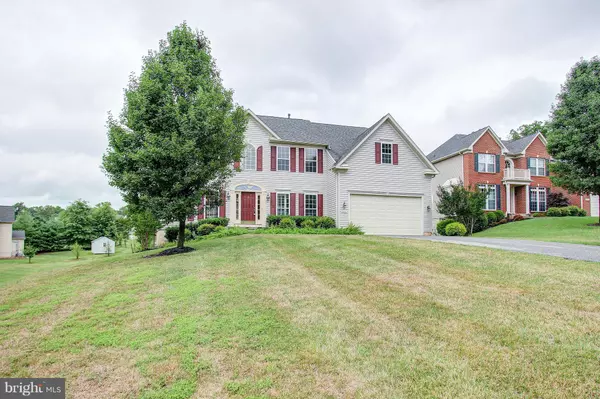$630,000
$664,900
5.2%For more information regarding the value of a property, please contact us for a free consultation.
5 Beds
5 Baths
4,876 SqFt
SOLD DATE : 12/31/2018
Key Details
Sold Price $630,000
Property Type Single Family Home
Sub Type Detached
Listing Status Sold
Purchase Type For Sale
Square Footage 4,876 sqft
Price per Sqft $129
Subdivision Dennis Preserve
MLS Listing ID MDHW100192
Sold Date 12/31/18
Style Colonial
Bedrooms 5
Full Baths 4
Half Baths 1
HOA Fees $14
HOA Y/N Y
Abv Grd Liv Area 3,576
Originating Board BRIGHT
Year Built 2006
Annual Tax Amount $9,163
Tax Year 2018
Lot Size 0.379 Acres
Acres 0.38
Property Description
Very private location on a cul-de-sac w/over 5,000 sq ft of finished space. 2 story foyer entry. Corian/Cherry Wood Kitchen sits next to a BIG F/R. Private roomy owner's suite w/2 walk-in closets+tray ceiling. Big LL Recreation Room+ Media Room! Enjoy morning coffee on deck overlooking 16,509 sq ft lot.New carpet+fresh paint. A very special and good sized home where you have space for guests/in-laws and homes business. Very close to Columbia, Baltimore and Washington, DC. Popular schools! Ground sprinkler system! Great value-appraised 765K in 2017.
Location
State MD
County Howard
Zoning R20
Direction East
Rooms
Other Rooms Living Room, Dining Room, Primary Bedroom, Bedroom 2, Bedroom 3, Bedroom 4, Bedroom 5, Kitchen, Game Room, Family Room, Den, Foyer, Study, Great Room, Laundry, Other, Storage Room
Basement Connecting Stairway, Rear Entrance, Fully Finished
Interior
Interior Features Attic, Dining Area, Upgraded Countertops, Window Treatments, Primary Bath(s), Wood Floors, Floor Plan - Open, Floor Plan - Traditional
Hot Water Natural Gas
Heating Forced Air
Cooling Central A/C, Zoned
Equipment Washer/Dryer Hookups Only, Dishwasher, Disposal, Dryer, Dryer - Front Loading, Exhaust Fan, Microwave, Oven - Self Cleaning, Oven/Range - Gas, Refrigerator, Washer, Washer - Front Loading
Fireplace N
Window Features Bay/Bow,Double Pane,Screens
Appliance Washer/Dryer Hookups Only, Dishwasher, Disposal, Dryer, Dryer - Front Loading, Exhaust Fan, Microwave, Oven - Self Cleaning, Oven/Range - Gas, Refrigerator, Washer, Washer - Front Loading
Heat Source Natural Gas
Laundry Main Floor, Dryer In Unit, Has Laundry, Hookup, Washer In Unit
Exterior
Exterior Feature Deck(s), Patio(s)
Parking Features Built In, Garage - Front Entry
Garage Spaces 6.0
Utilities Available Cable TV Available, Fiber Optics Available
Water Access N
View Scenic Vista, Trees/Woods
Roof Type Asphalt
Accessibility None
Porch Deck(s), Patio(s)
Road Frontage Private
Attached Garage 2
Total Parking Spaces 6
Garage Y
Building
Lot Description Cleared
Story 3+
Sewer Public Sewer
Water Public
Architectural Style Colonial
Level or Stories 3+
Additional Building Above Grade, Below Grade
Structure Type 9'+ Ceilings,Tray Ceilings
New Construction N
Schools
Elementary Schools Ilchester
Middle Schools Bonnie Branch
High Schools Howard
School District Howard County Public School System
Others
HOA Fee Include Common Area Maintenance,Management,Reserve Funds
Senior Community No
Tax ID 1401297589
Ownership Fee Simple
SqFt Source Estimated
Acceptable Financing Cash, Other, Conventional, FHA, VA
Listing Terms Cash, Other, Conventional, FHA, VA
Financing Cash,Other,Conventional,FHA,VA
Special Listing Condition Standard
Read Less Info
Want to know what your home might be worth? Contact us for a FREE valuation!

Our team is ready to help you sell your home for the highest possible price ASAP

Bought with Karen A Burkett • RE/MAX Executive
“Molly's job is to find and attract mastery-based agents to the office, protect the culture, and make sure everyone is happy! ”






