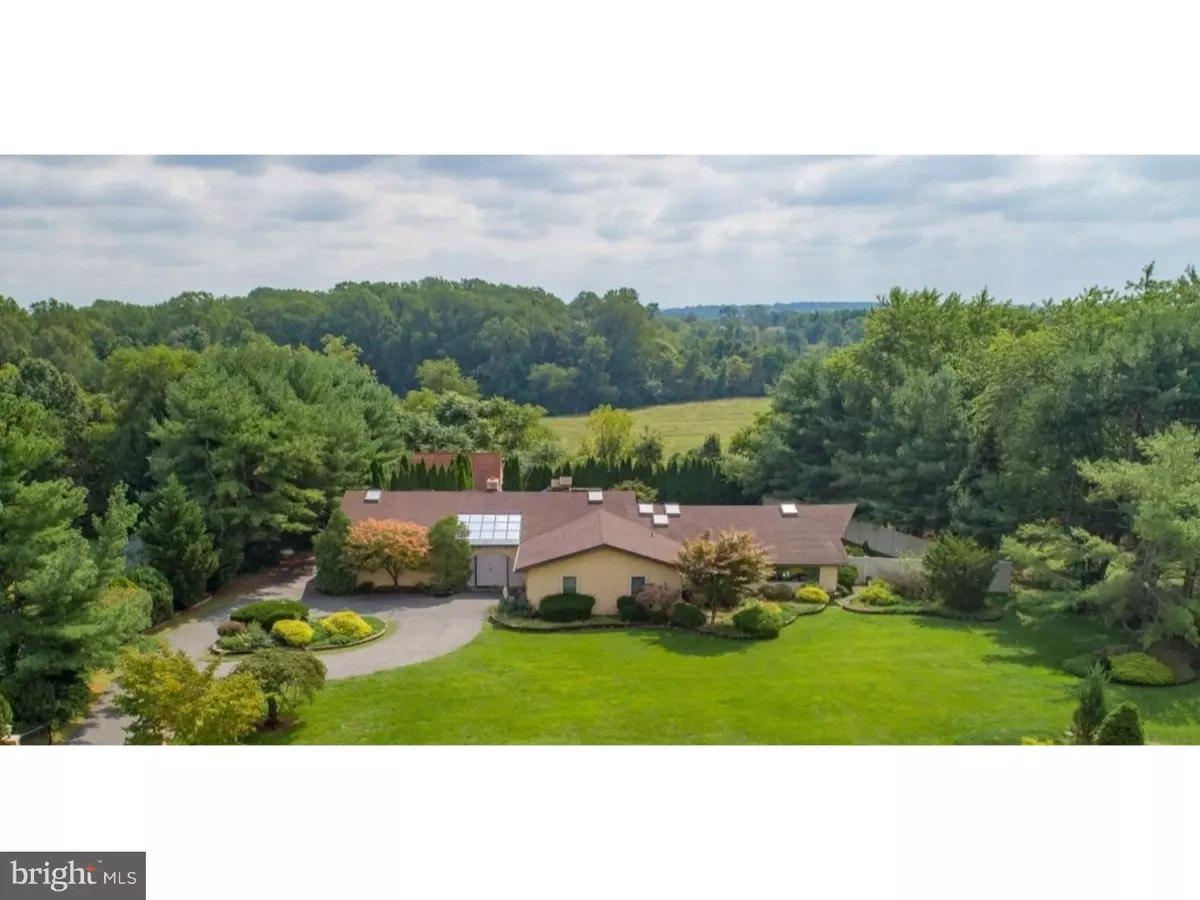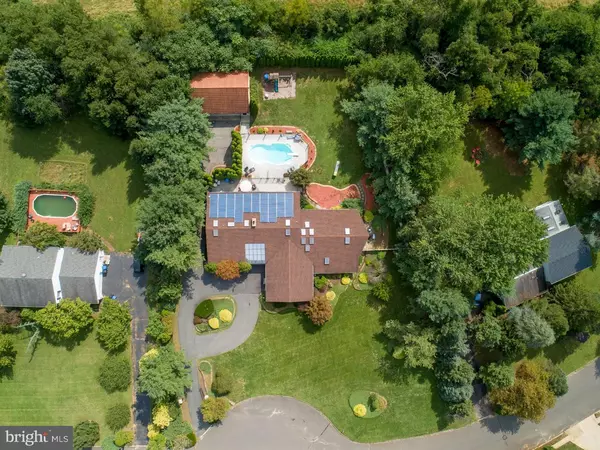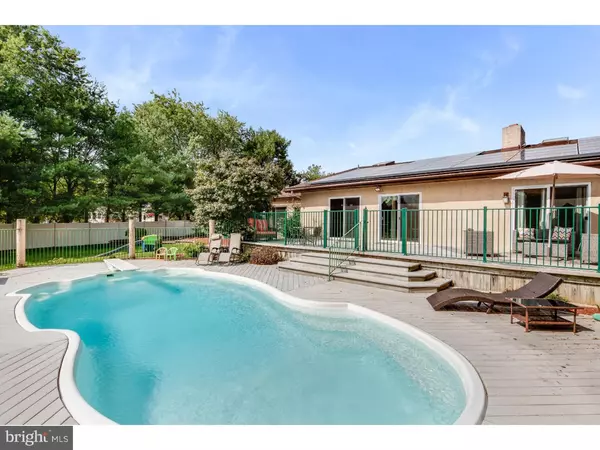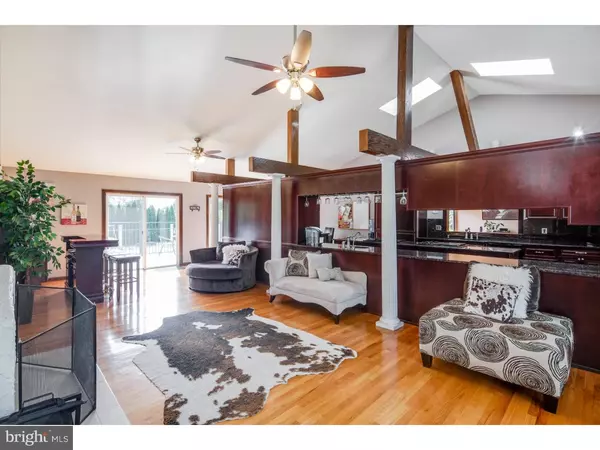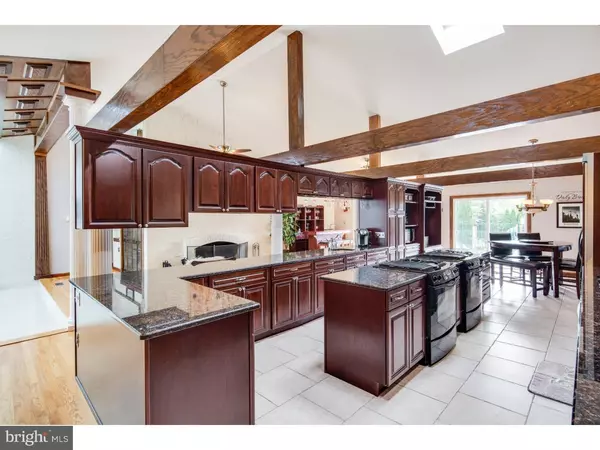$419,000
$429,900
2.5%For more information regarding the value of a property, please contact us for a free consultation.
5 Beds
4 Baths
4,597 SqFt
SOLD DATE : 01/03/2019
Key Details
Sold Price $419,000
Property Type Single Family Home
Sub Type Detached
Listing Status Sold
Purchase Type For Sale
Square Footage 4,597 sqft
Price per Sqft $91
Subdivision None Available
MLS Listing ID 1006057530
Sold Date 01/03/19
Style Contemporary,Ranch/Rambler
Bedrooms 5
Full Baths 3
Half Baths 1
HOA Y/N N
Abv Grd Liv Area 4,597
Originating Board TREND
Year Built 1984
Annual Tax Amount $13,705
Tax Year 2018
Lot Size 0.900 Acres
Acres 0.9
Lot Dimensions 136X257
Property Description
Welcome to an Entertainer's Dream in this gorgeous style rancher with a cul de sac location in the coveted CLEARVIEW school district! Enter the property through the wrought iron gates to the driveway which circles to the front entry. Greeting you is a massive four-panel front door and an impressive foyer with a soaring ceiling of skylights and decorative custom wood panels. Hardwood and Marble Floors and Vaulted Ceilings with Wood Beam features throughout give this home a character and charm that's rare to find. An open floor plan allows you to enjoy the wonderfully spacious Eat-In Kitchen from most spaces. Featuring double Jenn Air Stoves with grill burners, Viking Refrigerator, Trash Compactor, Double Sink and a Prep Sink, and an incredible amount of cabinetry. In the Lounge area, relax at the wet bar or while resting near the Wood Burning Fireplace, which is also equipped for gas logs. The Dining Area can accommodate a sizable table for large dinner parties. Step down into the sunken Living Room with additional wet bar for additional entertaining space. The Family Room features a Wall of Windows and Sliding Doors along with several skylights allowing lots of natural light to flood the space. A Cedar Steam Sauna is a hidden gem next to an updated Full Bath which is just outside two large bedrooms. On the opposite side of the home there are three additional Bedrooms and an Office with Built-In Desks. An updated Master Bedroom En Suite is a delight with three lit closet spaces and an updated Bathroom with gorgeous tile work, wood cabinetry, granite counter, multiple shower heads, and a bidet. The Fenced Rear Yard has fun for all with a safety fenced Inground Swimming Pool, Trex Decking, Firepit, Playset, large Lawn area, and view of preserved wooded farmlands. A coveted Detached 4-Car Garage with Terra Cotta Roof and Loft Storage Area is currently used as a "Man Cave" with Projector and Screen. Additional features include 4 New ductless Mitsubishi AC/Heat units, New Bedroom Carpeting, EP Henry pavers around the front and rear of property, 50 Panel Solar Panel System, In-home wifi Security Camera plus whole house Security System, new LED motion sensor lights in rear, Sprinkler System in front and rear, all skylight mouldings recently replaced to ensure waterproofing, and a brand new central A/C unit which was purchased and will be left with the property for a new owner to install if they wish.
Location
State NJ
County Gloucester
Area Mantua Twp (20810)
Zoning RES
Rooms
Other Rooms Living Room, Dining Room, Primary Bedroom, Bedroom 2, Bedroom 3, Kitchen, Family Room, Bedroom 1, Other
Main Level Bedrooms 5
Interior
Interior Features Kitchen - Island, Skylight(s), Ceiling Fan(s), Sauna, Sprinkler System, Exposed Beams, Wet/Dry Bar, Kitchen - Eat-In
Hot Water Natural Gas
Heating Gas, Hot Water
Cooling Central A/C
Flooring Wood, Tile/Brick
Fireplaces Number 1
Fireplaces Type Stone
Equipment Oven - Double, Dishwasher, Disposal
Fireplace Y
Window Features Bay/Bow
Appliance Oven - Double, Dishwasher, Disposal
Heat Source Natural Gas
Laundry Main Floor
Exterior
Exterior Feature Deck(s)
Parking Features Garage Door Opener, Oversized
Garage Spaces 7.0
Fence Other
Pool In Ground
Utilities Available Cable TV
Water Access N
Roof Type Shingle
Accessibility None
Porch Deck(s)
Total Parking Spaces 7
Garage Y
Building
Lot Description Front Yard, Rear Yard
Story 1
Sewer Public Sewer
Water Well
Architectural Style Contemporary, Ranch/Rambler
Level or Stories 1
Additional Building Above Grade
Structure Type 9'+ Ceilings
New Construction N
Schools
School District Mantua Township Board Of Education
Others
Senior Community No
Tax ID 10-00054-00032
Ownership Fee Simple
SqFt Source Assessor
Security Features Security System
Acceptable Financing Conventional, VA, FHA 203(b)
Listing Terms Conventional, VA, FHA 203(b)
Financing Conventional,VA,FHA 203(b)
Special Listing Condition Standard
Read Less Info
Want to know what your home might be worth? Contact us for a FREE valuation!

Our team is ready to help you sell your home for the highest possible price ASAP

Bought with Catherine Watts • BHHS Fox & Roach-Washington-Gloucester
“Molly's job is to find and attract mastery-based agents to the office, protect the culture, and make sure everyone is happy! ”

