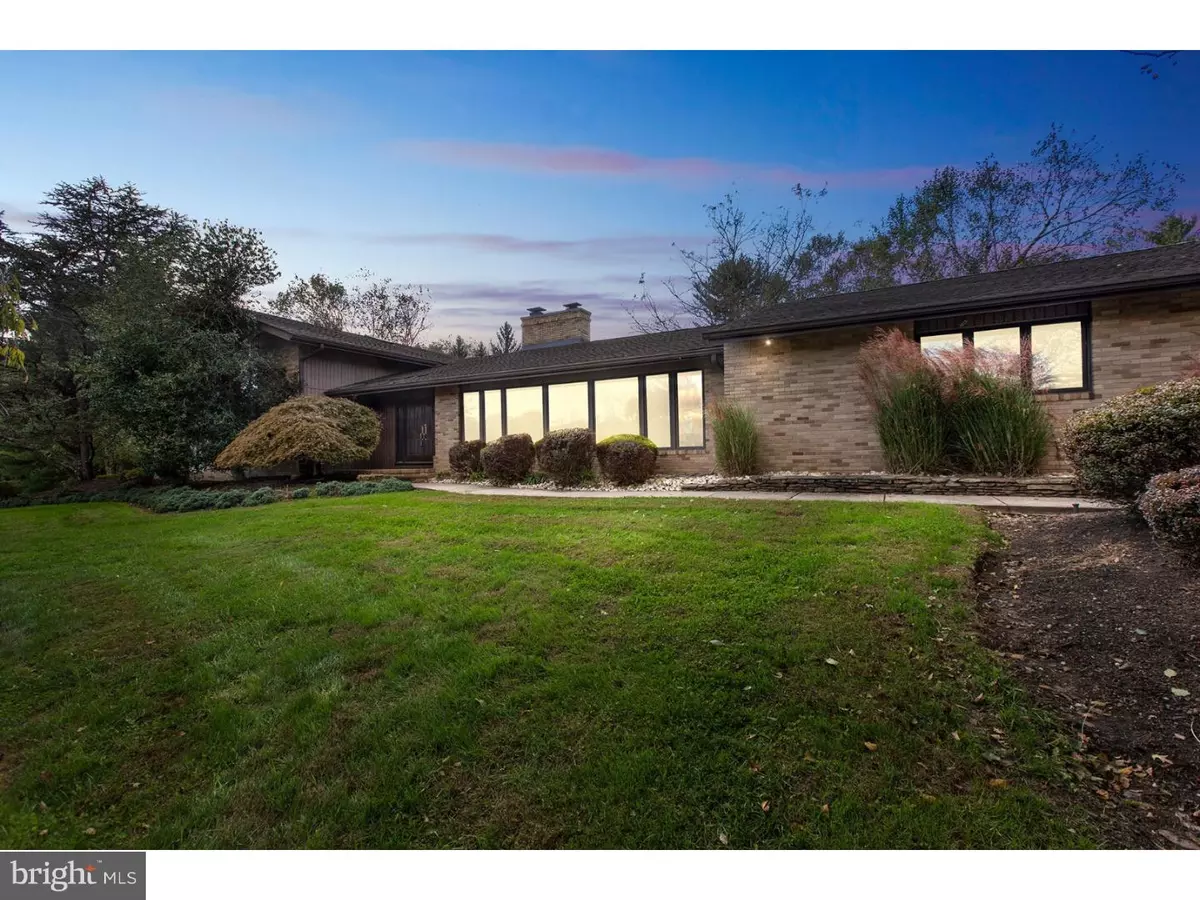$750,000
$800,000
6.3%For more information regarding the value of a property, please contact us for a free consultation.
4 Beds
4 Baths
3,200 SqFt
SOLD DATE : 12/17/2018
Key Details
Sold Price $750,000
Property Type Single Family Home
Sub Type Detached
Listing Status Sold
Purchase Type For Sale
Square Footage 3,200 sqft
Price per Sqft $234
Subdivision Mount Eyre Manor
MLS Listing ID 1009969820
Sold Date 12/17/18
Style Contemporary,Split Level
Bedrooms 4
Full Baths 3
Half Baths 1
HOA Y/N N
Abv Grd Liv Area 3,200
Originating Board TREND
Year Built 1973
Annual Tax Amount $16,019
Tax Year 2018
Lot Size 7.634 Acres
Acres 7.63
Lot Dimensions 7.63
Property Description
One of a kind sprawling home that sits on over 7 acres high on the hill. The open floor plan has spectacular views from every room. The kitchen and all bathrooms have been updated, the neutral decor fits everyone's tastes and the special amenities are endless: A large sun room; A master suite with 2 walk-in custom closets, & secluded balcony; A blue stone patio; Pool & pool house; 2 additional out building; A house generator; Central Vac system; 3 car garage w/ basement access ; and so much more! Just a walk down the hill and you are at the Canal with a path for walking or biking.Whether you enjoy Bucks County's historical treasures, shopping in local or national brand stores, or are in need of easy access to highways, trains or planes... this is the perfect place for privacy, relaxation, entertainment and convenience.
Location
State PA
County Bucks
Area Lower Makefield Twp (10120)
Zoning R1
Direction East
Rooms
Other Rooms Living Room, Dining Room, Primary Bedroom, Bedroom 2, Bedroom 3, Kitchen, Family Room, Bedroom 1, Laundry, Other
Basement Full, Unfinished
Interior
Interior Features Primary Bath(s), Kitchen - Island, Butlers Pantry, Skylight(s), Ceiling Fan(s), Central Vacuum, Sprinkler System, Wet/Dry Bar, Intercom, Stall Shower, Dining Area
Hot Water Electric
Heating Electric, Propane, Forced Air, Zoned
Cooling Central A/C
Flooring Wood, Fully Carpeted, Tile/Brick
Fireplaces Number 1
Fireplaces Type Brick, Gas/Propane
Equipment Cooktop, Oven - Wall, Oven - Self Cleaning, Dishwasher, Refrigerator
Fireplace Y
Window Features Bay/Bow
Appliance Cooktop, Oven - Wall, Oven - Self Cleaning, Dishwasher, Refrigerator
Heat Source Electric, Bottled Gas/Propane
Laundry Lower Floor
Exterior
Exterior Feature Deck(s), Patio(s), Balcony
Garage Inside Access, Garage Door Opener, Oversized
Garage Spaces 6.0
Fence Other
Pool In Ground
Utilities Available Cable TV
Waterfront N
Water Access N
Roof Type Shingle
Accessibility None
Porch Deck(s), Patio(s), Balcony
Parking Type Driveway, Attached Garage, Other
Attached Garage 3
Total Parking Spaces 6
Garage Y
Building
Lot Description Corner, Open, Front Yard, Rear Yard, SideYard(s)
Story Other
Sewer On Site Septic
Water Well
Architectural Style Contemporary, Split Level
Level or Stories Other
Additional Building Above Grade
Structure Type Cathedral Ceilings,9'+ Ceilings
New Construction N
Schools
High Schools Pennsbury
School District Pennsbury
Others
Senior Community No
Tax ID 20-009-004
Ownership Fee Simple
SqFt Source Assessor
Special Listing Condition Standard
Read Less Info
Want to know what your home might be worth? Contact us for a FREE valuation!

Our team is ready to help you sell your home for the highest possible price ASAP

Bought with Diane Thomas • Keller Williams Real Estate-Langhorne

“Molly's job is to find and attract mastery-based agents to the office, protect the culture, and make sure everyone is happy! ”






