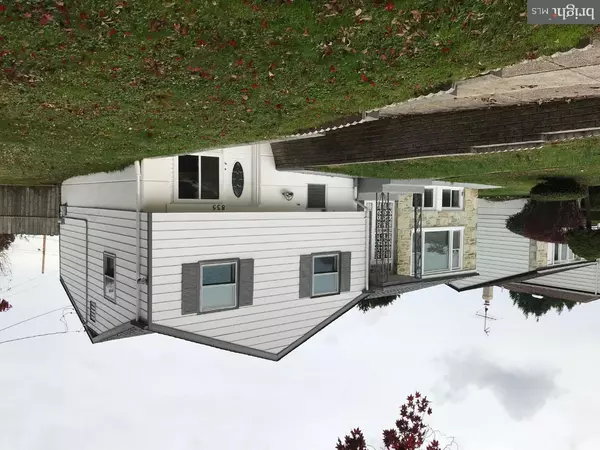$315,000
$325,000
3.1%For more information regarding the value of a property, please contact us for a free consultation.
4 Beds
3 Baths
2,093 SqFt
SOLD DATE : 01/04/2019
Key Details
Sold Price $315,000
Property Type Single Family Home
Sub Type Detached
Listing Status Sold
Purchase Type For Sale
Square Footage 2,093 sqft
Price per Sqft $150
Subdivision Bustleton
MLS Listing ID PAPH102156
Sold Date 01/04/19
Style Traditional
Bedrooms 4
Full Baths 3
HOA Y/N N
Abv Grd Liv Area 2,093
Originating Board TREND
Year Built 1958
Annual Tax Amount $2,991
Tax Year 2018
Lot Size 5,858 Sqft
Acres 0.13
Lot Dimensions 60X115
Property Description
Fantastic location ! Beautiful home with an open floor plan allowing for an enjoyable lifestyle and entertaining. Home is full of exceptional natural light through out, refreshing to see the craftsmanship in this well maintained home. Foyer entrance, large living rm, dining rm, full kitchen with ceramic tile, gas cooktop, dishwasher, wall oven, island and numerous cabinets. Charming sunroom off of dining rm, three bedrooms and two full baths both with tubs and showers complete the main level. Hardwood floors are in living rm, dining rm, hallway and bedrooms on main level. Lower level has a great rm, utility rm with two good size clothes closets, one being cedar great for change of season. Generously sized laundry rm, large 4th bedroom with separate entrance and a full bathroom option to use for special needs. Most of the lower level is ceramic tile. The placement of the home on the lot is very nice giving nice set back in front and sides also has a fenced in yard with a large shed. Newer Hot water heater, newer electric box including main line coming into the house, all systems very well maintained, home has been freshly painted and is in move in condition.
Location
State PA
County Philadelphia
Area 19116 (19116)
Zoning RSD3
Rooms
Other Rooms Living Room, Dining Room, Primary Bedroom, Bedroom 2, Bedroom 3, Kitchen, Family Room, Bedroom 1, Laundry, Other, Attic
Basement Full, Fully Finished
Interior
Interior Features Primary Bath(s), Kitchen - Island, Ceiling Fan(s), WhirlPool/HotTub, Stall Shower, Dining Area
Hot Water Natural Gas
Heating Gas, Forced Air
Cooling Central A/C
Flooring Wood, Tile/Brick
Fireplaces Number 1
Equipment Cooktop, Oven - Wall, Oven - Self Cleaning, Dishwasher
Fireplace Y
Window Features Replacement
Appliance Cooktop, Oven - Wall, Oven - Self Cleaning, Dishwasher
Heat Source Natural Gas
Laundry Lower Floor
Exterior
Waterfront N
Water Access N
Roof Type Shingle
Accessibility Mobility Improvements
Parking Type On Street, Driveway
Garage N
Building
Lot Description Level, Front Yard, Rear Yard, SideYard(s)
Story 1.5
Foundation Concrete Perimeter
Sewer Public Sewer
Water Public
Architectural Style Traditional
Level or Stories 1.5
Additional Building Above Grade
New Construction N
Schools
School District The School District Of Philadelphia
Others
Senior Community No
Tax ID 582312100
Ownership Fee Simple
Read Less Info
Want to know what your home might be worth? Contact us for a FREE valuation!

Our team is ready to help you sell your home for the highest possible price ASAP

Bought with John Bojazi • Homestarr Realty

“Molly's job is to find and attract mastery-based agents to the office, protect the culture, and make sure everyone is happy! ”






