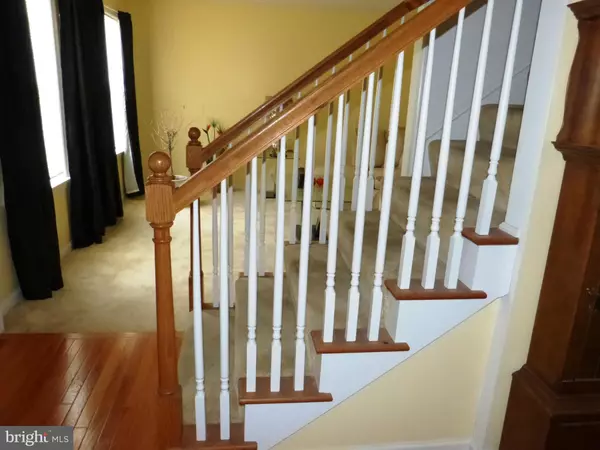$219,900
$219,900
For more information regarding the value of a property, please contact us for a free consultation.
4 Beds
3 Baths
2,160 SqFt
SOLD DATE : 01/04/2019
Key Details
Sold Price $219,900
Property Type Single Family Home
Sub Type Detached
Listing Status Sold
Purchase Type For Sale
Square Footage 2,160 sqft
Price per Sqft $101
Subdivision Ashley Farms
MLS Listing ID 1007538018
Sold Date 01/04/19
Style Colonial
Bedrooms 4
Full Baths 2
Half Baths 1
HOA Fees $4/ann
HOA Y/N Y
Abv Grd Liv Area 2,160
Originating Board BRIGHT
Year Built 2006
Annual Tax Amount $6,199
Tax Year 2018
Lot Size 9,583 Sqft
Acres 0.22
Property Description
This is your opportunity to live in the community of Ashley Farms. Take advantage of one of the most popular models in the community. Open family room to kitchen and breakfast areas make this home perfect for entertaining. If formal dining is a must, check out the large dining room. If your need is a large master suite, check out the double walk-in closet and super bath with whirlpool tub and separate shower. Need room for your extra toys? You'll be impressed with the over sized two-car garage. There is also lots of room to expand in the large basement that is ready to finish into a recreation room, along with sump pump and escape well window.
Location
State PA
County York
Area Dover Twp (15224)
Zoning RESIDENTIAL
Rooms
Other Rooms Living Room, Dining Room, Primary Bedroom, Bedroom 2, Bedroom 3, Bedroom 4, Kitchen, Family Room, Basement, Foyer, Breakfast Room, Bathroom 1, Primary Bathroom
Basement Full, Drainage System, Outside Entrance, Sump Pump
Interior
Interior Features Attic, Breakfast Area, Built-Ins, Carpet, Family Room Off Kitchen, Ceiling Fan(s), Formal/Separate Dining Room, Kitchen - Island, Primary Bath(s), Walk-in Closet(s), Window Treatments, Stall Shower, Floor Plan - Traditional, Wood Floors
Hot Water Natural Gas
Heating Forced Air, Gas
Cooling Central A/C
Flooring Carpet, Hardwood, Vinyl
Equipment Dishwasher, Oven - Self Cleaning, Refrigerator
Fireplace N
Window Features Double Pane,Insulated,Low-E,Screens
Appliance Dishwasher, Oven - Self Cleaning, Refrigerator
Heat Source Natural Gas
Laundry Hookup, Upper Floor
Exterior
Parking Features Garage - Front Entry, Garage Door Opener
Garage Spaces 4.0
Utilities Available Cable TV, Electric Available, Natural Gas Available, Water Available, Sewer Available
Water Access N
Roof Type Asphalt
Street Surface Paved
Accessibility 2+ Access Exits, >84\" Garage Door
Road Frontage Boro/Township
Attached Garage 2
Total Parking Spaces 4
Garage Y
Building
Lot Description Interior, Level
Story 2
Sewer Public Sewer
Water Public
Architectural Style Colonial
Level or Stories 2
Additional Building Above Grade, Below Grade
Structure Type Dry Wall
New Construction N
Schools
Elementary Schools Weigelstown
Middle Schools Dover Area Intrmd
High Schools Dover Area
School District Dover Area
Others
Senior Community No
Tax ID 24-000-30-0176-00-00000
Ownership Fee Simple
SqFt Source Assessor
Acceptable Financing Cash, Conventional, FHA, FHA 203(b), FNMA, USDA, VA
Listing Terms Cash, Conventional, FHA, FHA 203(b), FNMA, USDA, VA
Financing Cash,Conventional,FHA,FHA 203(b),FNMA,USDA,VA
Special Listing Condition Standard
Read Less Info
Want to know what your home might be worth? Contact us for a FREE valuation!

Our team is ready to help you sell your home for the highest possible price ASAP

Bought with Zakary A Klinedinst • Tru Advantage Realty

“Molly's job is to find and attract mastery-based agents to the office, protect the culture, and make sure everyone is happy! ”






