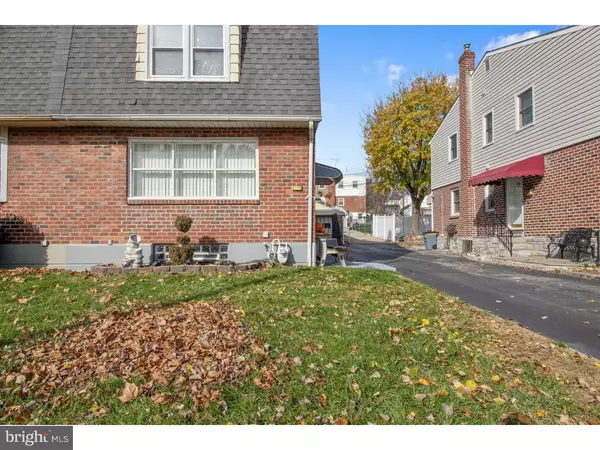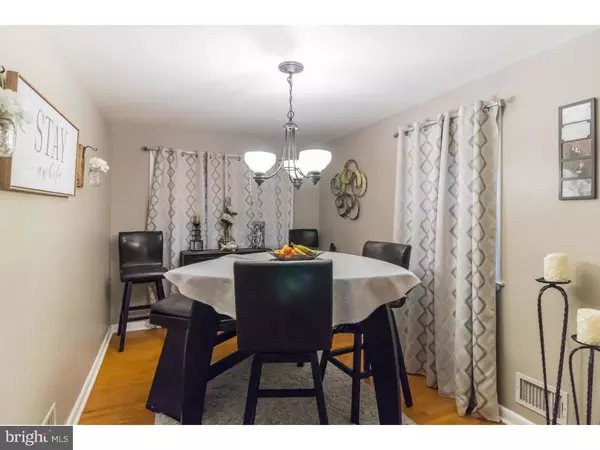$185,500
$179,900
3.1%For more information regarding the value of a property, please contact us for a free consultation.
3 Beds
3 Baths
1,332 SqFt
SOLD DATE : 01/08/2019
Key Details
Sold Price $185,500
Property Type Single Family Home
Sub Type Twin/Semi-Detached
Listing Status Sold
Purchase Type For Sale
Square Footage 1,332 sqft
Price per Sqft $139
Subdivision None Available
MLS Listing ID PADE102532
Sold Date 01/08/19
Style Colonial
Bedrooms 3
Full Baths 1
Half Baths 2
HOA Y/N N
Abv Grd Liv Area 1,332
Originating Board TREND
Year Built 1958
Annual Tax Amount $5,620
Tax Year 2018
Lot Size 4,182 Sqft
Acres 0.1
Lot Dimensions 30X154
Property Description
Welcome to 209 Baldwin Avenue, a gorgeous 3 bedroom, 1.5 bath home in sought after Ridley Park. Enter the home into the bright living room with hardwood floors. Kitchen features formica countertops, tile backsplash, tile floor, stainless steel appliances and a pantry closet for all of your food storage needs. A formal dining room with hardwood floors and a powder room complete the main level. Upper level master bedroom is spacious and filled with natural light. Two additional bedrooms and a full bath with tub/shower can also be found on the upper level. Walk-out basement has been finished to offer additional living space with wet bar, recessed lighting, 2 walk-in closets, ideal for storage and so much more! Use this great space as your home theater, gym, man cave or whatever you can imagine! Outside you will find a large back deck, the perfect place to entertain or relax! This home is conveniently located close to major roadways, the airport, local restaurants, shopping and more! Do not miss out on this amazing opportunity!
Location
State PA
County Delaware
Area Ridley Park Boro (10437)
Zoning RES
Rooms
Other Rooms Living Room, Dining Room, Primary Bedroom, Bedroom 2, Kitchen, Family Room, Bedroom 1, Attic
Basement Full, Outside Entrance, Drainage System, Fully Finished
Interior
Interior Features Butlers Pantry, Wet/Dry Bar
Hot Water Electric
Heating Electric, Forced Air, Programmable Thermostat
Cooling Central A/C
Flooring Wood, Fully Carpeted, Vinyl, Tile/Brick
Equipment Built-In Range, Oven - Self Cleaning
Fireplace N
Appliance Built-In Range, Oven - Self Cleaning
Heat Source Electric
Laundry Basement
Exterior
Exterior Feature Deck(s), Patio(s)
Garage Garage Door Opener
Garage Spaces 4.0
Fence Other
Utilities Available Cable TV
Waterfront N
Water Access N
Roof Type Pitched,Shingle
Accessibility None
Porch Deck(s), Patio(s)
Parking Type Driveway, Detached Garage, Other
Total Parking Spaces 4
Garage Y
Building
Lot Description Level, Open, Front Yard, Rear Yard
Story 2
Sewer Public Sewer
Water Public
Architectural Style Colonial
Level or Stories 2
Additional Building Above Grade
New Construction N
Schools
Elementary Schools Lakeview
Middle Schools Ridley
High Schools Ridley
School District Ridley
Others
Senior Community No
Tax ID 37-00-00034-02
Ownership Fee Simple
SqFt Source Assessor
Acceptable Financing Conventional, VA, FHA 203(b)
Listing Terms Conventional, VA, FHA 203(b)
Financing Conventional,VA,FHA 203(b)
Special Listing Condition Standard
Read Less Info
Want to know what your home might be worth? Contact us for a FREE valuation!

Our team is ready to help you sell your home for the highest possible price ASAP

Bought with Henry O'Neill • C-21 Executive Group

“Molly's job is to find and attract mastery-based agents to the office, protect the culture, and make sure everyone is happy! ”






