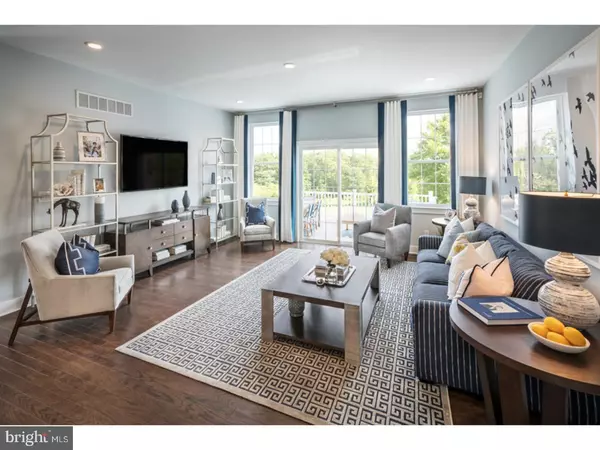$458,755
$444,995
3.1%For more information regarding the value of a property, please contact us for a free consultation.
3 Beds
4 Baths
2,347 SqFt
SOLD DATE : 12/27/2018
Key Details
Sold Price $458,755
Property Type Townhouse
Sub Type End of Row/Townhouse
Listing Status Sold
Purchase Type For Sale
Square Footage 2,347 sqft
Price per Sqft $195
Subdivision Walnut Creek At Mont
MLS Listing ID 1001939670
Sold Date 12/27/18
Style Other
Bedrooms 3
Full Baths 2
Half Baths 2
HOA Fees $150/mo
HOA Y/N Y
Abv Grd Liv Area 2,347
Originating Board TREND
Year Built 2018
Annual Tax Amount $7,400
Tax Year 2018
Lot Size 3,360 Sqft
Acres 0.08
Lot Dimensions 120 X 28
Property Description
December/January Delivery! Walnut Creek at Montgomeryville a townhome community with new floor plans by Toll Brothers. The Northbrook floor plan has it all. Features include the two story foyer spacious first floor living and an inviting loft on the second floor. The second floor offers a large master bedroom suite with a large walk in closet and spacious secondary bedrooms. The Northbrook offers a 2 car garage with insulated garage doors with designer windows. Outstanding features at no cost, Granite in the kitchen 42" maple cabinetry and more large deck off the great room, open railing and Williamsburg Oak Stairs. Pictures shown are of our model home. This home is located on home site 43. Valued at 459,345 and exceptionally priced at 444,995. Take advantage of purchasing your new home today!! We are open daily 11:00-6:00pm daily. Reserve your home site today!
Location
State PA
County Montgomery
Area Montgomery Twp (10646)
Zoning R3
Rooms
Other Rooms Living Room, Dining Room, Primary Bedroom, Bedroom 2, Kitchen, Family Room, Bedroom 1, Other, Attic
Basement Full, Unfinished
Interior
Interior Features Primary Bath(s), Kitchen - Island, Butlers Pantry, Stall Shower, Breakfast Area
Hot Water Electric
Heating Gas, Forced Air
Cooling Central A/C
Flooring Fully Carpeted, Vinyl
Equipment Dishwasher, Disposal
Fireplace N
Appliance Dishwasher, Disposal
Heat Source Natural Gas
Laundry Upper Floor
Exterior
Exterior Feature Deck(s)
Parking Features Built In, Garage - Front Entry
Garage Spaces 4.0
Utilities Available Cable TV
Water Access N
Roof Type Shingle
Accessibility None
Porch Deck(s)
Attached Garage 2
Total Parking Spaces 4
Garage Y
Building
Lot Description Corner
Story 2
Foundation Concrete Perimeter
Sewer Public Sewer
Water Public
Architectural Style Other
Level or Stories 2
Additional Building Above Grade
Structure Type 9'+ Ceilings
New Construction Y
Schools
Elementary Schools Bridle Path
Middle Schools Penndale
High Schools North Penn Senior
School District North Penn
Others
Pets Allowed Y
HOA Fee Include Common Area Maintenance,Lawn Maintenance,Snow Removal
Senior Community No
Ownership Fee Simple
SqFt Source Estimated
Security Features Security System
Acceptable Financing Conventional
Listing Terms Conventional
Financing Conventional
Special Listing Condition Standard
Pets Allowed Case by Case Basis
Read Less Info
Want to know what your home might be worth? Contact us for a FREE valuation!

Our team is ready to help you sell your home for the highest possible price ASAP

Bought with Yan (Diana) Qi • Keller Williams Real Estate-Blue Bell

“Molly's job is to find and attract mastery-based agents to the office, protect the culture, and make sure everyone is happy! ”






