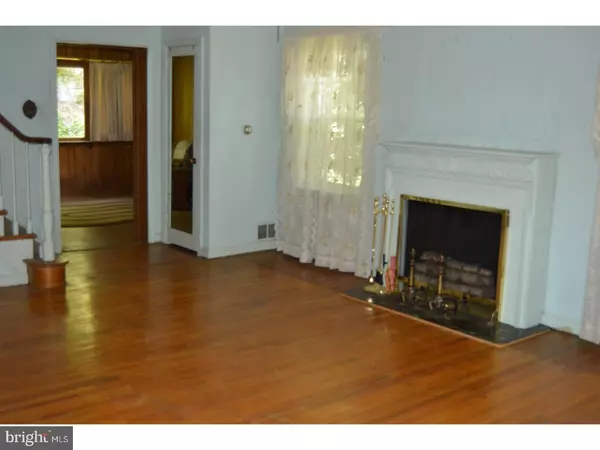$256,600
$275,000
6.7%For more information regarding the value of a property, please contact us for a free consultation.
3 Beds
2 Baths
1,588 SqFt
SOLD DATE : 12/31/2018
Key Details
Sold Price $256,600
Property Type Single Family Home
Sub Type Detached
Listing Status Sold
Purchase Type For Sale
Square Footage 1,588 sqft
Price per Sqft $161
Subdivision Penn Wynne
MLS Listing ID 1000308010
Sold Date 12/31/18
Style Colonial
Bedrooms 3
Full Baths 1
Half Baths 1
HOA Y/N N
Abv Grd Liv Area 1,588
Originating Board TREND
Year Built 1950
Annual Tax Amount $5,632
Tax Year 2018
Lot Size 6,300 Sqft
Acres 0.14
Lot Dimensions 60
Property Description
Don't miss the opportunity to call this single family home, HOME! NEW LOOK- out with the old carpets..check out the ORIGINAL HARDWOOD FLOORS that have been protected and in GREAT SHAPE! Home looks more modern and easier to envision your belongings here! - extra parking available directly across the street (on-street)Enter into your spacious living area with faux fireplace, formal dining room with built in corner cabinet, eat in kitchen, den with access to outdoor patio and half bath. The second floor has 3 bedrooms, and full hall bathroom; pull down access to attic for additional storage. This Lower Merion school District home is in walking distance to the Penfield High Speed train to the city and easy access to shopping, restaurants, and City Line road. Close access to hospital, University and Community Parks. Make your appointment today to turn this Lower Merion home into your customized DREAM HOME today! Check out the spring landscaping and tiered yard. The unfinished basement is waiting for you to finish off this great DRY space for a rec room, play room or whatever you can dream! Don't drive by this well cared for home!!
Location
State PA
County Montgomery
Area Lower Merion Twp (10640)
Zoning R5
Rooms
Other Rooms Living Room, Dining Room, Primary Bedroom, Bedroom 2, Kitchen, Family Room, Bedroom 1, Attic
Basement Full, Unfinished
Interior
Interior Features Kitchen - Eat-In
Hot Water Natural Gas
Heating Gas
Cooling Central A/C
Flooring Wood
Equipment Cooktop, Dishwasher
Fireplace N
Appliance Cooktop, Dishwasher
Heat Source Natural Gas
Laundry Basement
Exterior
Exterior Feature Patio(s)
Waterfront N
Water Access N
Roof Type Flat,Shingle
Accessibility None
Porch Patio(s)
Parking Type None
Garage N
Building
Lot Description Sloping
Story 2
Sewer Public Sewer
Water Public
Architectural Style Colonial
Level or Stories 2
Additional Building Above Grade
New Construction N
Schools
Elementary Schools Penn Wynne
High Schools Lower Merion
School District Lower Merion
Others
Senior Community No
Tax ID 40-00-34392-002
Ownership Fee Simple
SqFt Source Assessor
Acceptable Financing Conventional, FHA 203(b)
Listing Terms Conventional, FHA 203(b)
Financing Conventional,FHA 203(b)
Special Listing Condition Standard
Read Less Info
Want to know what your home might be worth? Contact us for a FREE valuation!

Our team is ready to help you sell your home for the highest possible price ASAP

Bought with James Ryal • RE/MAX Preferred - Newtown Square

“Molly's job is to find and attract mastery-based agents to the office, protect the culture, and make sure everyone is happy! ”






