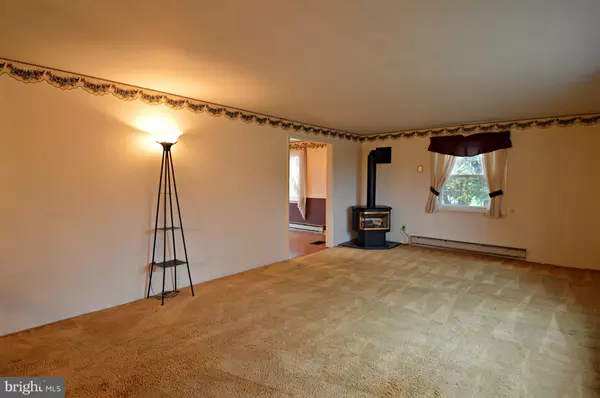$188,000
$199,900
6.0%For more information regarding the value of a property, please contact us for a free consultation.
3 Beds
3 Baths
2,429 SqFt
SOLD DATE : 01/11/2019
Key Details
Sold Price $188,000
Property Type Single Family Home
Sub Type Detached
Listing Status Sold
Purchase Type For Sale
Square Footage 2,429 sqft
Price per Sqft $77
Subdivision None Available
MLS Listing ID PALA101332
Sold Date 01/11/19
Style Bi-level
Bedrooms 3
Full Baths 3
HOA Y/N N
Abv Grd Liv Area 1,533
Originating Board BRIGHT
Year Built 1977
Annual Tax Amount $3,843
Tax Year 2018
Lot Size 0.680 Acres
Acres 0.68
Property Description
Great home in a great neighborhood in Lititz is in need of new owners! This solid and over-sized bi-level features a large and bright living room with a gas stove, a formal dining room with a sliding glass door to the two tiered deck out back, spacious master suite, and an ELEVATOR! This home is also equipped with an intercom! The lower level consists of a beautiful wood burning stove, a 3rd bedroom or office, and another full bathroom. There is also a newer roof and most of the windows have been replaced. Lots of opportunity here to configure this home to a variation of living situations and needs. It does need some cosmetic updates but is priced to sell. Schedule your showing today!
Location
State PA
County Lancaster
Area Elizabeth Twp (10524)
Zoning RSIDENTIAL
Direction South
Rooms
Other Rooms Living Room, Dining Room, Primary Bedroom, Bedroom 2, Bedroom 3, Kitchen, Family Room, Office, Primary Bathroom, Full Bath
Basement Full, Fully Finished, Garage Access, Heated, Walkout Level
Main Level Bedrooms 2
Interior
Interior Features Ceiling Fan(s), Chair Railings, Crown Moldings, Dining Area, Elevator, Entry Level Bedroom, Family Room Off Kitchen, Floor Plan - Traditional, Intercom, Kitchen - Eat-In, Primary Bath(s), Water Treat System, Window Treatments, Wood Stove
Hot Water Electric
Heating Baseboard, Propane, Wood Burn Stove
Cooling Window Unit(s)
Flooring Carpet, Laminated, Vinyl
Equipment Dryer, Intercom, Oven/Range - Electric, Refrigerator, Washer, Water Conditioner - Owned, Water Heater
Fireplace N
Window Features Double Pane,Replacement
Appliance Dryer, Intercom, Oven/Range - Electric, Refrigerator, Washer, Water Conditioner - Owned, Water Heater
Heat Source Electric, Bottled Gas/Propane, Wood
Laundry Basement
Exterior
Exterior Feature Deck(s)
Parking Features Garage - Side Entry
Garage Spaces 6.0
Fence Chain Link, Vinyl, Wood
Utilities Available Cable TV Available, Electric Available, Phone Available
Water Access N
Roof Type Asphalt
Street Surface Paved
Accessibility 36\"+ wide Halls, Elevator
Porch Deck(s)
Attached Garage 2
Total Parking Spaces 6
Garage Y
Building
Lot Description Front Yard, Rear Yard, SideYard(s)
Story 2
Foundation Block
Sewer Septic Exists
Water Well
Architectural Style Bi-level
Level or Stories 2
Additional Building Above Grade, Below Grade
Structure Type Dry Wall,Paneled Walls
New Construction N
Schools
School District Warwick
Others
Senior Community No
Tax ID 240-38616-0-0000
Ownership Fee Simple
SqFt Source Assessor
Security Features Carbon Monoxide Detector(s),Smoke Detector
Acceptable Financing Cash, Conventional, FHA, USDA, VA
Listing Terms Cash, Conventional, FHA, USDA, VA
Financing Cash,Conventional,FHA,USDA,VA
Special Listing Condition Standard
Read Less Info
Want to know what your home might be worth? Contact us for a FREE valuation!

Our team is ready to help you sell your home for the highest possible price ASAP

Bought with Samuel Groff • Berkshire Hathaway HomeServices Homesale Realty
“Molly's job is to find and attract mastery-based agents to the office, protect the culture, and make sure everyone is happy! ”






