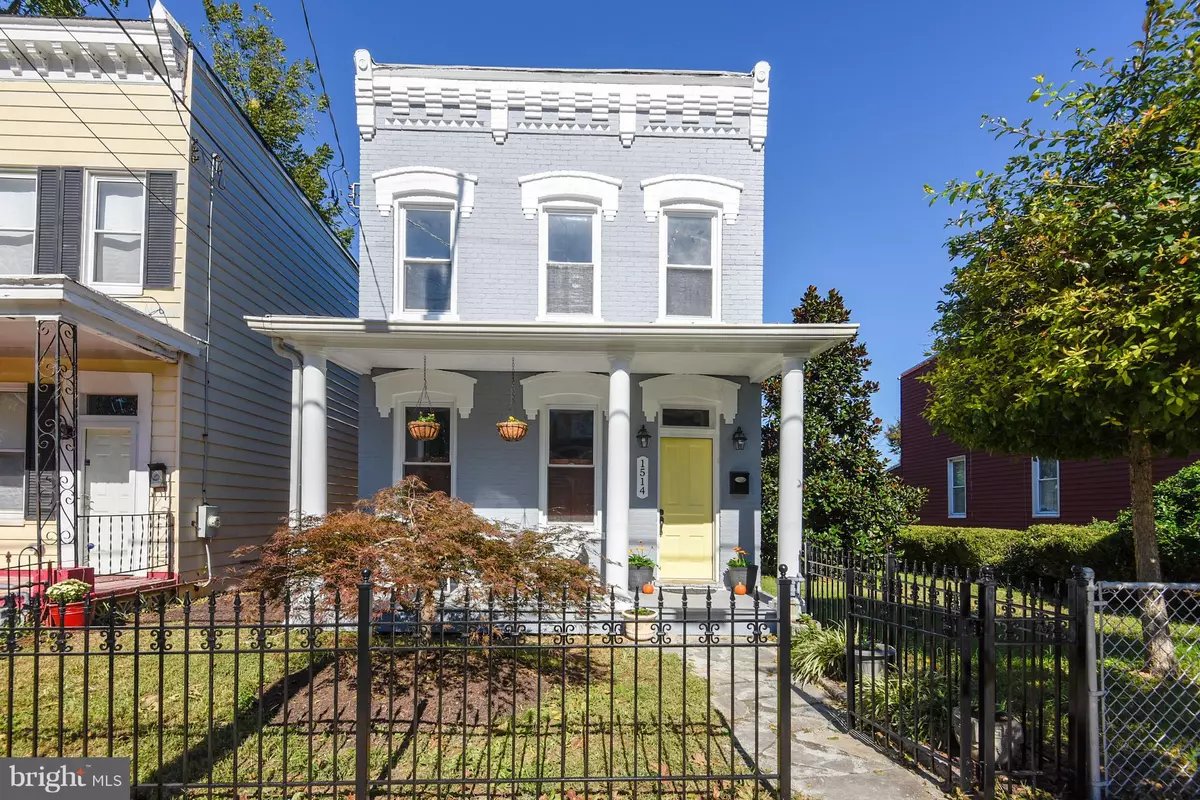$534,000
$528,750
1.0%For more information regarding the value of a property, please contact us for a free consultation.
3 Beds
2 Baths
1,800 SqFt
SOLD DATE : 01/11/2019
Key Details
Sold Price $534,000
Property Type Single Family Home
Sub Type Detached
Listing Status Sold
Purchase Type For Sale
Square Footage 1,800 sqft
Price per Sqft $296
Subdivision Anacostia
MLS Listing ID 1009963810
Sold Date 01/11/19
Style Federal
Bedrooms 3
Full Baths 1
Half Baths 1
HOA Y/N N
Abv Grd Liv Area 1,656
Originating Board MRIS
Year Built 1886
Annual Tax Amount $1,265
Tax Year 2017
Lot Size 2,928 Sqft
Acres 0.07
Property Description
Home for the holidays in Historic Anacostia!***Updated in stages over the last 16 years, this 1886 storybook charmer is ready for a new chapter!***Gorgeous moldings, medallions, banister, and historic wood floors (upstairs) seamlessly blend with today's modern living. ***Fabulous MUDROOM addition with cabinets and full-size washer/dryer exits to a PATIO perfect for grilling, private, fenced, very usable yard, and PARKING front and back. Eat-in KITCHEN has modern amenities such as Silestone counters, stainless steel appliances, gas cooking, and wine rack.***No big-ticket items to worry about: WINDOWS have been replaced; ROOF is less than 5 years old; HVAC replaced 2011; HOT WATER HEATER replaced 2012; WATER LINE to the house was replaced when DC replaced the water main.***Less than a mile to METRO, shops and dining, Busboys and Poets, library, MORE! Less than 2 miles to Nationals Park, Navy Yard, Whole Foods, MORE!
Location
State DC
County Washington
Zoning 001
Rooms
Other Rooms Living Room, Dining Room, Primary Bedroom, Bedroom 2, Bedroom 3, Kitchen, Foyer, Laundry, Utility Room
Basement Outside Entrance, Partial
Interior
Interior Features Dining Area, Upgraded Countertops, Wood Floors, Floor Plan - Traditional
Hot Water Natural Gas
Heating Forced Air
Cooling Ceiling Fan(s), Central A/C
Equipment Washer/Dryer Hookups Only, Dishwasher, Disposal, ENERGY STAR Clothes Washer, ENERGY STAR Dishwasher, Microwave, Oven/Range - Gas, Refrigerator, Washer - Front Loading, Washer/Dryer Stacked
Fireplace N
Appliance Washer/Dryer Hookups Only, Dishwasher, Disposal, ENERGY STAR Clothes Washer, ENERGY STAR Dishwasher, Microwave, Oven/Range - Gas, Refrigerator, Washer - Front Loading, Washer/Dryer Stacked
Heat Source Natural Gas
Exterior
Waterfront N
Water Access N
Accessibility None
Parking Type Off Street
Garage N
Building
Story 3+
Sewer Public Sewer
Water Public
Architectural Style Federal
Level or Stories 3+
Additional Building Above Grade, Below Grade
New Construction N
Schools
Elementary Schools Ketcham
Middle Schools Kramer
School District District Of Columbia Public Schools
Others
Senior Community No
Tax ID 5766//0841
Ownership Fee Simple
SqFt Source Estimated
Special Listing Condition Standard
Read Less Info
Want to know what your home might be worth? Contact us for a FREE valuation!

Our team is ready to help you sell your home for the highest possible price ASAP

Bought with Robert T Ferguson Jr. • RE/MAX Allegiance

“Molly's job is to find and attract mastery-based agents to the office, protect the culture, and make sure everyone is happy! ”






