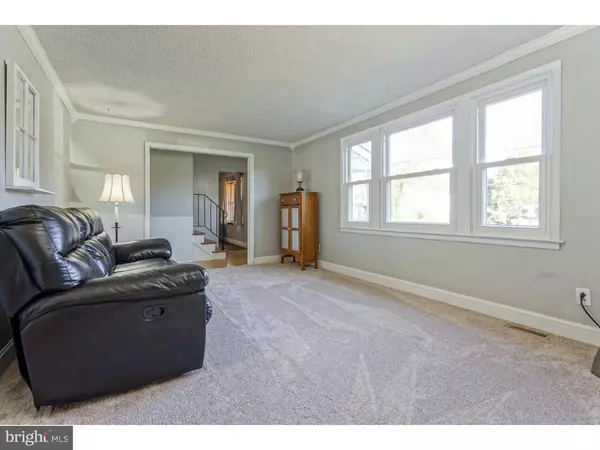$248,000
$248,000
For more information regarding the value of a property, please contact us for a free consultation.
3 Beds
2 Baths
1,600 SqFt
SOLD DATE : 01/11/2019
Key Details
Sold Price $248,000
Property Type Single Family Home
Sub Type Detached
Listing Status Sold
Purchase Type For Sale
Square Footage 1,600 sqft
Price per Sqft $155
Subdivision Glenwood
MLS Listing ID 1009993948
Sold Date 01/11/19
Style Colonial
Bedrooms 3
Full Baths 2
HOA Y/N N
Abv Grd Liv Area 1,600
Originating Board TREND
Year Built 1968
Annual Tax Amount $5,191
Tax Year 2018
Lot Dimensions 13X101
Property Description
Charming home on a friendly tree-lined street in Glenwood! The living room is light and bright and offers fresh paint, brand new carpet and windows overlooking the front yard. The dining room has French doors with maintenance-free between-the-glass blinds that open up to the beautiful paver patio and back yard. Enter the kitchen w/ full appliance package (gas cooking and brand new refrigerator!), pantry, garbage disposal and eat-in area with a bay window for providing cheerful natural light. Off of the kitchen, you'll find a family room with a cozy wood-burning fireplace. Step down into the bonus room, which can serve as a home office, play room, craft area or just extra storage if needed. A laundry room with its own private entrance and a full bath with an easy access stall shower complete the main level. All three bedrooms are located on the second floor and have been outfitted with ceiling fans. The large hall bath is nicely tiled offers jack-and-jill access to the main bedroom. Pull down stairs provide access to the floored attic. Additional attic storage is available over the 1-car garage and family room. This lovely home backs up to a dense thicket of trees for the ultimate in backyard privacy. It is also fully-fenced and includes a storage shed and fire pit. Easy access to Joint Base MDL, Center City Philadelphia and local shopping and dining. Walk to school and parks location. One-Year Home Warranty to buyer at settlement!
Location
State NJ
County Burlington
Area Lumberton Twp (20317)
Zoning R75
Rooms
Other Rooms Living Room, Dining Room, Primary Bedroom, Bedroom 2, Kitchen, Family Room, Bedroom 1, Laundry, Other, Attic
Interior
Interior Features Butlers Pantry, Ceiling Fan(s), Stall Shower, Kitchen - Eat-In
Hot Water Natural Gas
Heating Gas, Forced Air
Cooling Central A/C
Flooring Wood, Fully Carpeted, Tile/Brick
Fireplaces Number 1
Fireplaces Type Brick
Equipment Built-In Range, Dishwasher, Disposal, Built-In Microwave
Fireplace Y
Window Features Replacement
Appliance Built-In Range, Dishwasher, Disposal, Built-In Microwave
Heat Source Natural Gas
Laundry Main Floor
Exterior
Exterior Feature Patio(s)
Garage Inside Access
Garage Spaces 3.0
Fence Other
Utilities Available Cable TV
Waterfront N
Water Access N
Roof Type Pitched,Shingle
Accessibility None
Porch Patio(s)
Parking Type Driveway, Attached Garage, Other
Attached Garage 1
Total Parking Spaces 3
Garage Y
Building
Lot Description Front Yard, Rear Yard, SideYard(s)
Story 2
Sewer Public Sewer
Water Public
Architectural Style Colonial
Level or Stories 2
Additional Building Above Grade
New Construction N
Schools
School District Lumberton Township Public Schools
Others
Senior Community No
Tax ID 17-00019 11-00011
Ownership Fee Simple
SqFt Source Assessor
Acceptable Financing Conventional, VA, FHA 203(b)
Listing Terms Conventional, VA, FHA 203(b)
Financing Conventional,VA,FHA 203(b)
Special Listing Condition Standard
Read Less Info
Want to know what your home might be worth? Contact us for a FREE valuation!

Our team is ready to help you sell your home for the highest possible price ASAP

Bought with Christina Seiler • RE/MAX World Class Realty

“Molly's job is to find and attract mastery-based agents to the office, protect the culture, and make sure everyone is happy! ”






