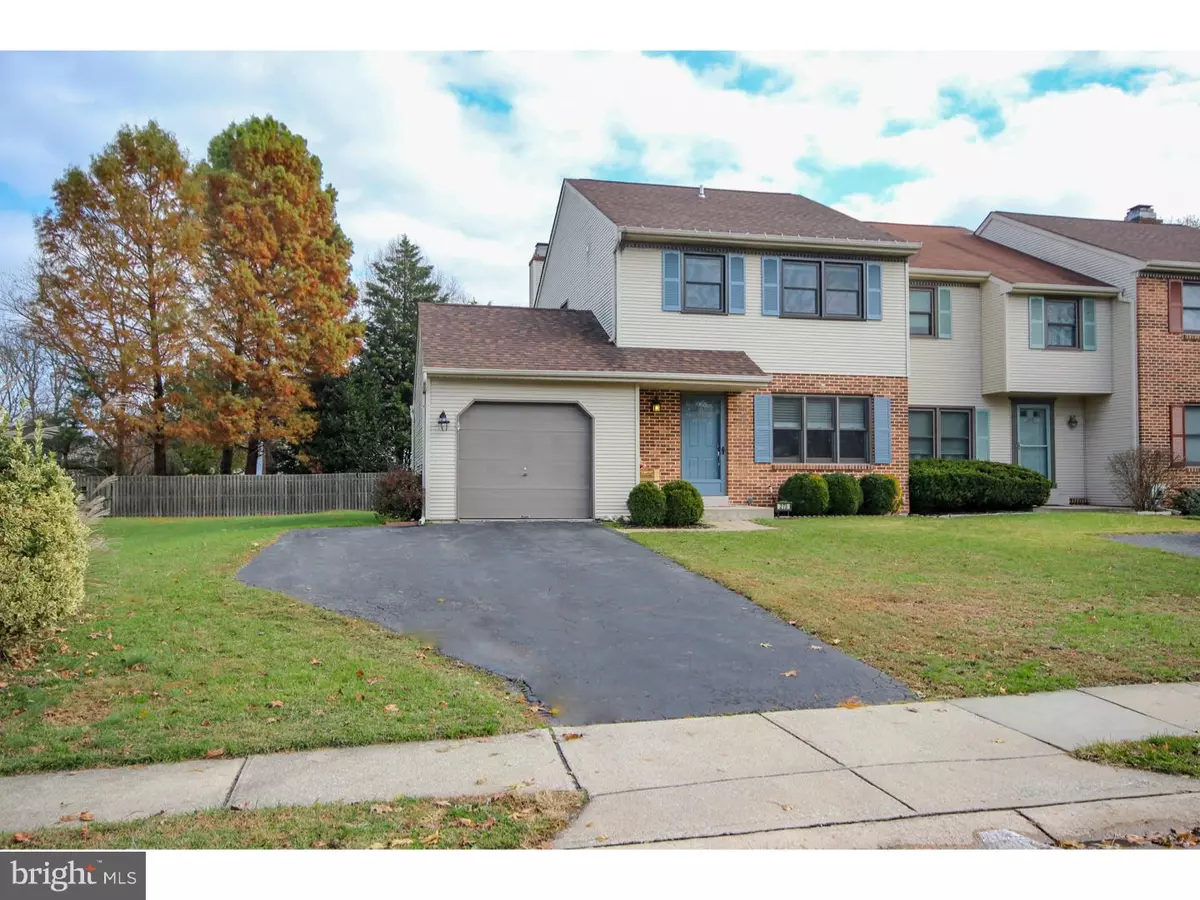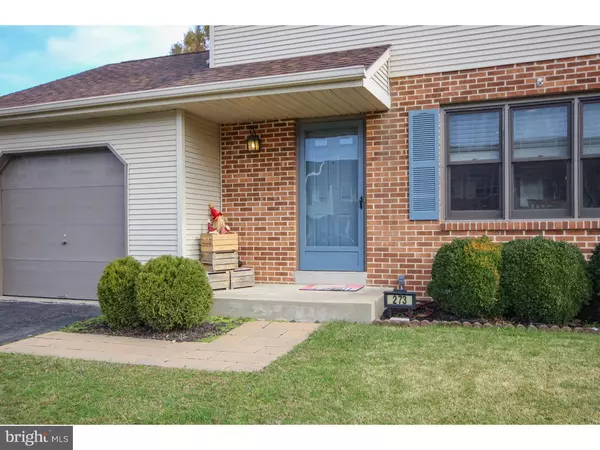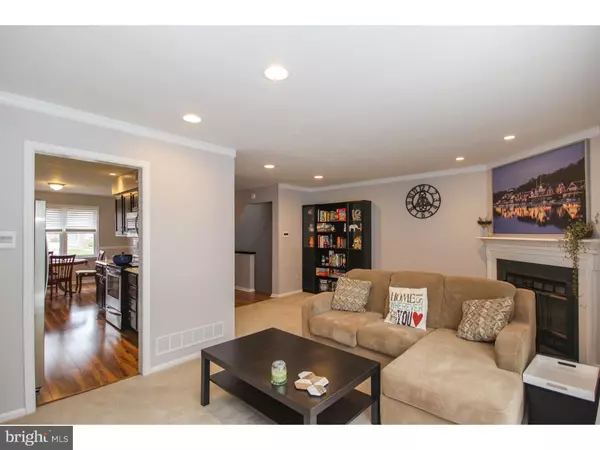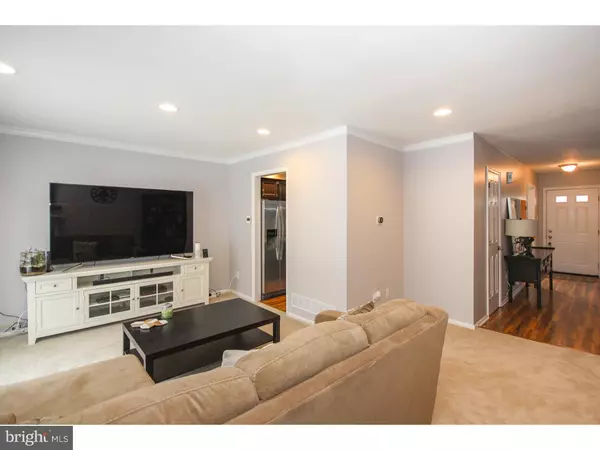$277,000
$277,000
For more information regarding the value of a property, please contact us for a free consultation.
3 Beds
3 Baths
1,400 SqFt
SOLD DATE : 01/14/2019
Key Details
Sold Price $277,000
Property Type Townhouse
Sub Type Interior Row/Townhouse
Listing Status Sold
Purchase Type For Sale
Square Footage 1,400 sqft
Price per Sqft $197
Subdivision Trotters Lea
MLS Listing ID PADE173698
Sold Date 01/14/19
Style Colonial
Bedrooms 3
Full Baths 2
Half Baths 1
HOA Fees $59/mo
HOA Y/N Y
Abv Grd Liv Area 1,400
Originating Board TREND
Year Built 1985
Annual Tax Amount $4,845
Tax Year 2018
Lot Size 5,358 Sqft
Acres 0.12
Lot Dimensions 47X112
Property Description
This 3 bedroom, 2.5 bathroom end unit townhome in the community of Trotter's Lea is fully updated and ready for new owners to move right in! Park in the 2 car wide private driveway or garage and enter the welcoming entrance hall. The home opens into a nice sized dining area and beautiful galley kitchen with recessed lighting, updated counters, energy efficient appliances and laminate flooring. The entire back of the home is an open living space with wood burning fireplace, slider doors to the back deck, new (2015) wall to wall carpeting, and additional recessed lighting. Upstairs, the master bedroom is also finished with laminate flooring and includes an en suite bathroom. Bathroom has new vanity and large shower with glass doors. The remaining two bedrooms are separated from the master by a bright hall bath with tub surround and convenient upstairs laundry completes this level. All bedrooms have lighted ceiling fans and fresh pottery barn paint colors. Plenty of additional living space is found in the finished basement with ceramic flooring and separate office space. Area under the stairs is converted into additional storage, or a tiny clubhouse! Backyard blends into the large side yard for excellent outdoor living. Located in perfect proximity to shops and restaurants on Rte 202. Less than 10 miles from Wilmington, DE. Community HOA fees are some of the lowest around, set for only $69/month in 2019. Property is also located within award winning Garnet Valley School District.
Location
State PA
County Delaware
Area Bethel Twp (10403)
Zoning RESID
Rooms
Other Rooms Living Room, Dining Room, Primary Bedroom, Bedroom 2, Kitchen, Family Room, Bedroom 1, Laundry
Basement Full, Fully Finished
Interior
Interior Features Kitchen - Eat-In
Hot Water Electric
Heating Electric, Forced Air
Cooling Central A/C
Flooring Wood, Fully Carpeted
Fireplaces Number 1
Fireplace Y
Heat Source Electric
Laundry Upper Floor
Exterior
Garage Garage - Front Entry, Built In
Garage Spaces 2.0
Waterfront N
Water Access N
Accessibility None
Parking Type On Street, Driveway, Attached Garage
Attached Garage 1
Total Parking Spaces 2
Garage Y
Building
Lot Description Level, Front Yard, Rear Yard, SideYard(s)
Story 2
Sewer Public Sewer
Water Public
Architectural Style Colonial
Level or Stories 2
Additional Building Above Grade
New Construction N
Schools
High Schools Garnet Valley
School District Garnet Valley
Others
HOA Fee Include Trash,Management
Senior Community No
Tax ID 03-00-00511-48
Ownership Fee Simple
SqFt Source Estimated
Special Listing Condition Standard
Read Less Info
Want to know what your home might be worth? Contact us for a FREE valuation!

Our team is ready to help you sell your home for the highest possible price ASAP

Bought with John Port • Long & Foster Real Estate, Inc.

“Molly's job is to find and attract mastery-based agents to the office, protect the culture, and make sure everyone is happy! ”






