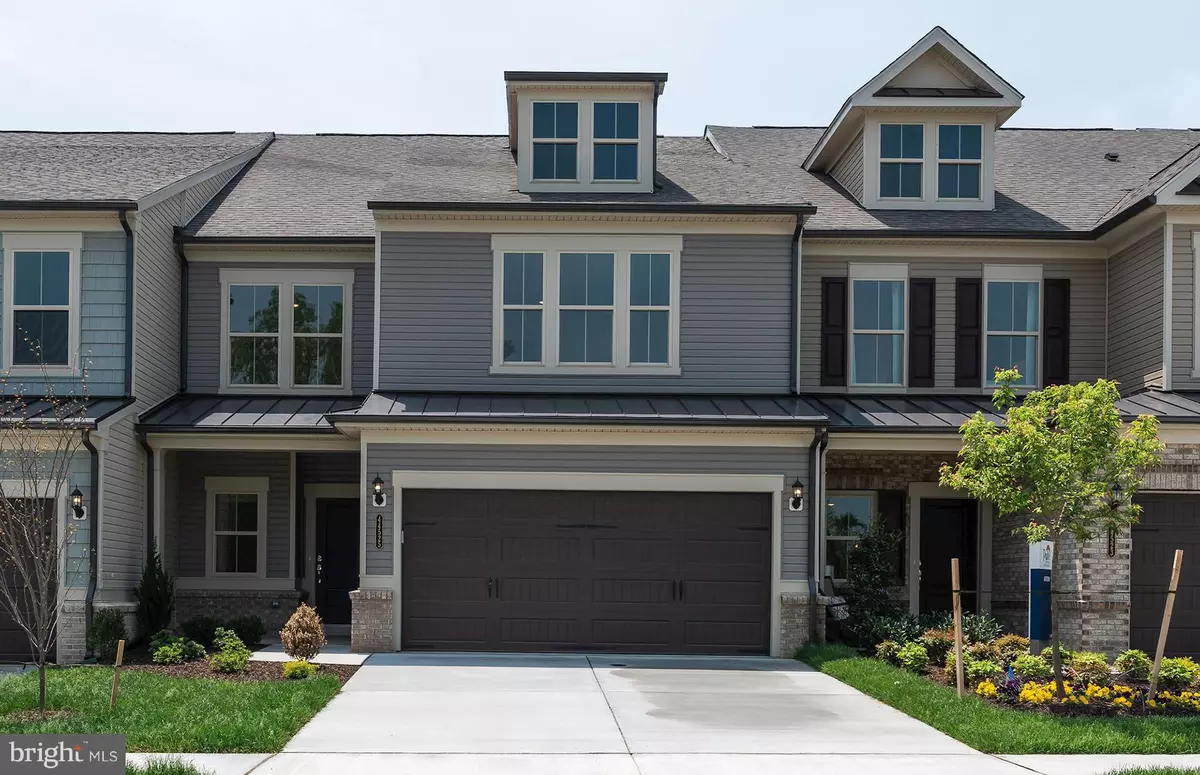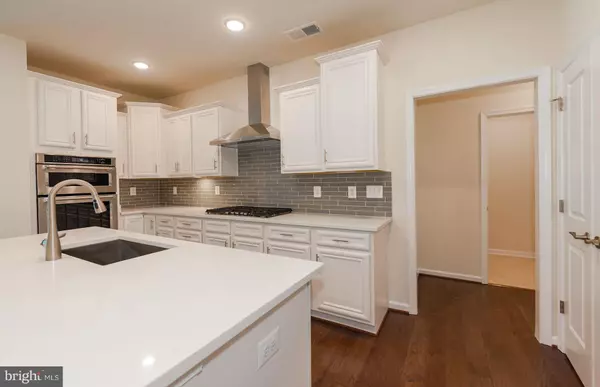$589,656
$599,656
1.7%For more information regarding the value of a property, please contact us for a free consultation.
3 Beds
3 Baths
2,734 SqFt
SOLD DATE : 12/18/2018
Key Details
Sold Price $589,656
Property Type Townhouse
Sub Type Interior Row/Townhouse
Listing Status Sold
Purchase Type For Sale
Square Footage 2,734 sqft
Price per Sqft $215
Subdivision Lexington 7
MLS Listing ID 1000866976
Sold Date 12/18/18
Style Villa
Bedrooms 3
Full Baths 2
Half Baths 1
HOA Fees $199/mo
HOA Y/N Y
Abv Grd Liv Area 2,734
Originating Board MRIS
Year Built 2018
Annual Tax Amount $6,500
Tax Year 2018
Property Description
Be the first to move into brand-new community - Lexington 7 which is an active adult 55+ community where lifestyle is all about location! This Beautiful Branton Home features a first-floor owners suite. Terrific upgrades such as, Screened-in Porch, Fireplace, Dual Owner's Suite Closets and Upgraded Bathroom. Walking distance to future retail and 1 mile to One Loudoun. Home Available Now!
Location
State VA
County Loudoun
Zoning NA
Rooms
Other Rooms Primary Bedroom, Bedroom 2, Bedroom 3, Kitchen, Family Room, Foyer
Main Level Bedrooms 1
Interior
Interior Features Attic, Kitchen - Gourmet, Kitchen - Island, Kitchen - Table Space, Combination Kitchen/Dining, Combination Kitchen/Living, Family Room Off Kitchen, Primary Bath(s), Entry Level Bedroom, Upgraded Countertops, Wood Floors, Floor Plan - Open
Hot Water Natural Gas
Heating Programmable Thermostat
Cooling Programmable Thermostat
Fireplaces Number 1
Equipment Washer/Dryer Hookups Only, Cooktop, Dishwasher, Disposal, Microwave, Oven - Double, Oven - Wall, Range Hood, Refrigerator
Fireplace Y
Appliance Washer/Dryer Hookups Only, Cooktop, Dishwasher, Disposal, Microwave, Oven - Double, Oven - Wall, Range Hood, Refrigerator
Heat Source Natural Gas
Exterior
Exterior Feature Screened
Parking Features Garage Door Opener
Garage Spaces 2.0
Community Features Adult Living Community, Restrictions
Amenities Available Jog/Walk Path
Water Access N
Roof Type Asphalt
Street Surface Paved
Accessibility Level Entry - Main
Porch Screened
Road Frontage Private
Attached Garage 2
Total Parking Spaces 2
Garage Y
Building
Story 2
Foundation Slab
Sewer Public Sewer
Water Public
Architectural Style Villa
Level or Stories 2
Additional Building Above Grade
Structure Type 9'+ Ceilings,Tray Ceilings
New Construction Y
Schools
Elementary Schools Steuart W. Weller
Middle Schools Belmont Ridge
High Schools Broad Run
School District Loudoun County Public Schools
Others
HOA Fee Include Fiber Optics Available,Lawn Care Front,Lawn Care Rear,Lawn Care Side,Lawn Maintenance,Snow Removal,Trash
Senior Community Yes
Age Restriction 55
Ownership Fee Simple
SqFt Source Estimated
Special Listing Condition Standard
Read Less Info
Want to know what your home might be worth? Contact us for a FREE valuation!

Our team is ready to help you sell your home for the highest possible price ASAP

Bought with Adam Aly • Keller Williams Realty Ocean Living
“Molly's job is to find and attract mastery-based agents to the office, protect the culture, and make sure everyone is happy! ”






