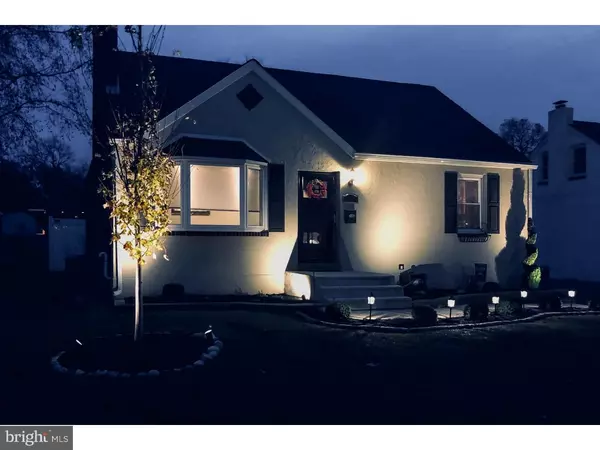$285,000
$275,000
3.6%For more information regarding the value of a property, please contact us for a free consultation.
3 Beds
3 Baths
2,313 SqFt
SOLD DATE : 01/10/2019
Key Details
Sold Price $285,000
Property Type Single Family Home
Sub Type Detached
Listing Status Sold
Purchase Type For Sale
Square Footage 2,313 sqft
Price per Sqft $123
Subdivision None Available
MLS Listing ID PADE203654
Sold Date 01/10/19
Style Cape Cod
Bedrooms 3
Full Baths 3
HOA Y/N N
Abv Grd Liv Area 1,613
Originating Board TREND
Year Built 1956
Annual Tax Amount $6,089
Tax Year 2018
Lot Size 7,492 Sqft
Acres 0.17
Lot Dimensions 57X130
Property Description
Absolutely One of Ridley's Finest! Welcome to 114 7th Ave; a Completely Updated Single Situated on a Great Lot where no detail has been overlooked! 1st Floor Features: Beautiful Formal Living Room with Custom Built-in Book Shelves with Natural Wood Burning Stone Fireplace, Formal Dining Room, Updated Kitchen (2018) with Cushion Closed Drawers, Granite Tops, Subway Tile Backsplash, Crown Molding, New Stainless Steel Appliances & Breakfast Room Addition with 1st floor Laundry Facility, plus Exit to New Composite Deck (2018) Overlooking Large Private Yard with 6ft Vinyl Fencing and Above Ground Pool! Completing the 1st floor is the Master Bedroom with Updated En Suite (2014)! 2nd Floor Features: Two Additional Generously Sized Bedrooms, both with Ample Closet Space & Updated Hall Bath with Tiled Floor (2018)! Lower Level Features: Fully Finished Basement (2015) with Custom Moldings, High-hats & New Flooring T/O! Custom Built Bar with Black Walnut Bar Tops (2015), Updated Half Bath, Possible 4th Bedroom & Entertaining/Theater Area. Upgrades & Extras Include: Updated Plumbing to PVC T/O (2015), Updated Electric to 200 Amp Service (2015), New Roof (2017), Updated HVAC Systems (2014), Upgraded to LED Fixtures T/O, Refinished Hardwoods (2018), Updated Interior/Exterior Doors, Pool Installation (2016), 20x14 Shed Install with Water & Electric (2011), Professionally Installed Exterior Landscape Lighting and So Much More! 114 7th Ave is an Absolute Must See!!!
Location
State PA
County Delaware
Area Ridley Twp (10438)
Zoning RESID
Rooms
Other Rooms Living Room, Dining Room, Primary Bedroom, Bedroom 2, Kitchen, Family Room, Bedroom 1, Attic
Basement Full, Fully Finished
Main Level Bedrooms 1
Interior
Interior Features Primary Bath(s), Ceiling Fan(s), Dining Area
Hot Water Natural Gas
Heating Gas, Forced Air
Cooling Central A/C
Flooring Wood, Tile/Brick
Fireplaces Number 1
Fireplaces Type Stone
Equipment Cooktop, Oven - Wall, Oven - Double, Dishwasher, Energy Efficient Appliances
Fireplace Y
Window Features Bay/Bow,Energy Efficient
Appliance Cooktop, Oven - Wall, Oven - Double, Dishwasher, Energy Efficient Appliances
Heat Source Natural Gas
Laundry Main Floor
Exterior
Exterior Feature Deck(s)
Garage Spaces 3.0
Pool Above Ground
Waterfront N
Water Access N
Roof Type Pitched,Shingle
Accessibility None
Porch Deck(s)
Parking Type Driveway
Total Parking Spaces 3
Garage N
Building
Lot Description Level, Front Yard, Rear Yard
Story 1.5
Sewer Public Sewer
Water Public
Architectural Style Cape Cod
Level or Stories 1.5
Additional Building Above Grade, Below Grade
New Construction N
Schools
Middle Schools Ridley
High Schools Ridley
School District Ridley
Others
Senior Community No
Tax ID 38-03-02122-00
Ownership Fee Simple
SqFt Source Estimated
Acceptable Financing Conventional, VA, FHA 203(b)
Listing Terms Conventional, VA, FHA 203(b)
Financing Conventional,VA,FHA 203(b)
Special Listing Condition Standard
Read Less Info
Want to know what your home might be worth? Contact us for a FREE valuation!

Our team is ready to help you sell your home for the highest possible price ASAP

Bought with Michael Mulholland • Long & Foster Real Estate, Inc.

“Molly's job is to find and attract mastery-based agents to the office, protect the culture, and make sure everyone is happy! ”






