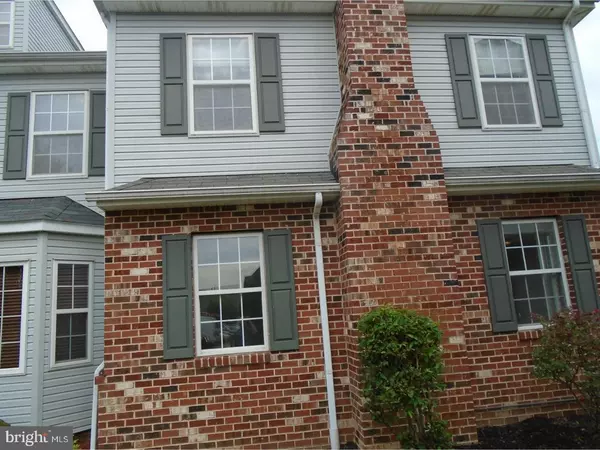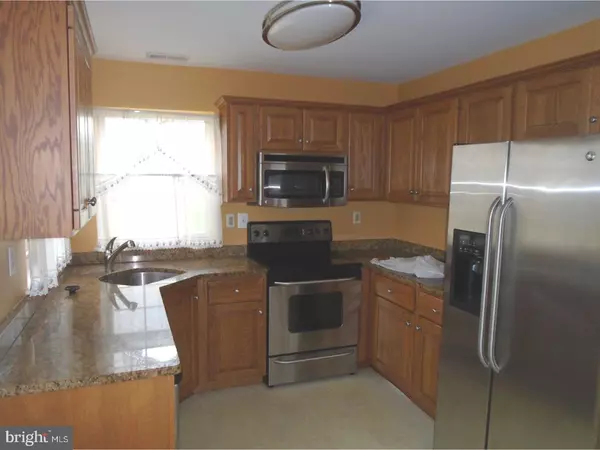$231,500
$230,000
0.7%For more information regarding the value of a property, please contact us for a free consultation.
3 Beds
3 Baths
2,384 SqFt
SOLD DATE : 01/15/2019
Key Details
Sold Price $231,500
Property Type Townhouse
Sub Type End of Row/Townhouse
Listing Status Sold
Purchase Type For Sale
Square Footage 2,384 sqft
Price per Sqft $97
Subdivision Mews At Valley For
MLS Listing ID 1002243626
Sold Date 01/15/19
Style Colonial
Bedrooms 3
Full Baths 2
Half Baths 1
HOA Fees $135/mo
HOA Y/N Y
Abv Grd Liv Area 2,384
Originating Board TREND
Year Built 1996
Annual Tax Amount $6,395
Tax Year 2018
Lot Size 2,528 Sqft
Acres 0.06
Lot Dimensions 27
Property Description
End unit townhome with wonderful open floor plan at The Mews at Valley Forge! You enter through a charming, front, covered brick patio into a center hall foyer with hardwood flooring. On your left is a huge great room with brick, gas burning fireplace. On the right you will find a spacious formal dining room with bay window and wet bar. Continuing through the dining room is the kitchen with wood cabinets, electric range, microwave, dishwasher, refrigerator, all stainless steel appliances, granite countertops, exit to rear deck and an adjoining breakfast room with bay window. A laundry room and powder room complete the first floor. The second floor houses a very large master bedroom suite with double entry doors, sitting area, walk in closet and a full bath with double vanity, whirlpool tub and shower stall. Two additional bedrooms are serviced by a hall bath. The walk up attic is floored, boasts three full windows and provides a great opportunity to finish as a fourth bedroom. The full basement is unfinished for loads of storage space. No seller disclosure is available as seller has never resided in the home. Home will be sold in "as is" condition only. Buyer will be responsible to obtain West Norriton U & O prior to settlement as well as any repairs required to obtain U & O. Cash offers require 10% deposit money.
Location
State PA
County Montgomery
Area West Norriton Twp (10663)
Zoning RA
Rooms
Other Rooms Living Room, Dining Room, Primary Bedroom, Bedroom 2, Kitchen, Bedroom 1, Laundry, Attic
Basement Full, Unfinished
Interior
Interior Features Primary Bath(s), WhirlPool/HotTub, Wet/Dry Bar, Stall Shower, Dining Area
Hot Water Natural Gas
Heating Gas, Forced Air
Cooling Central A/C
Flooring Wood, Fully Carpeted, Vinyl, Tile/Brick
Fireplaces Number 1
Fireplaces Type Brick, Gas/Propane
Equipment Built-In Range, Dishwasher, Disposal, Built-In Microwave
Fireplace Y
Window Features Bay/Bow
Appliance Built-In Range, Dishwasher, Disposal, Built-In Microwave
Heat Source Natural Gas
Laundry Main Floor
Exterior
Exterior Feature Deck(s)
Parking Features Other
Garage Spaces 1.0
Utilities Available Cable TV
Water Access N
Roof Type Shingle
Accessibility None
Porch Deck(s)
Total Parking Spaces 1
Garage Y
Building
Lot Description Cul-de-sac, Level
Story 2
Foundation Concrete Perimeter
Sewer Public Sewer
Water Public
Architectural Style Colonial
Level or Stories 2
Additional Building Above Grade
New Construction N
Schools
School District Norristown Area
Others
HOA Fee Include Common Area Maintenance,Lawn Maintenance,Snow Removal,Trash
Senior Community No
Tax ID 63-00-08531-082
Ownership Fee Simple
SqFt Source Assessor
Security Features Security System
Special Listing Condition REO (Real Estate Owned)
Read Less Info
Want to know what your home might be worth? Contact us for a FREE valuation!

Our team is ready to help you sell your home for the highest possible price ASAP

Bought with Jianping Zheng • JP Platinum Realty Services LLC

“Molly's job is to find and attract mastery-based agents to the office, protect the culture, and make sure everyone is happy! ”






