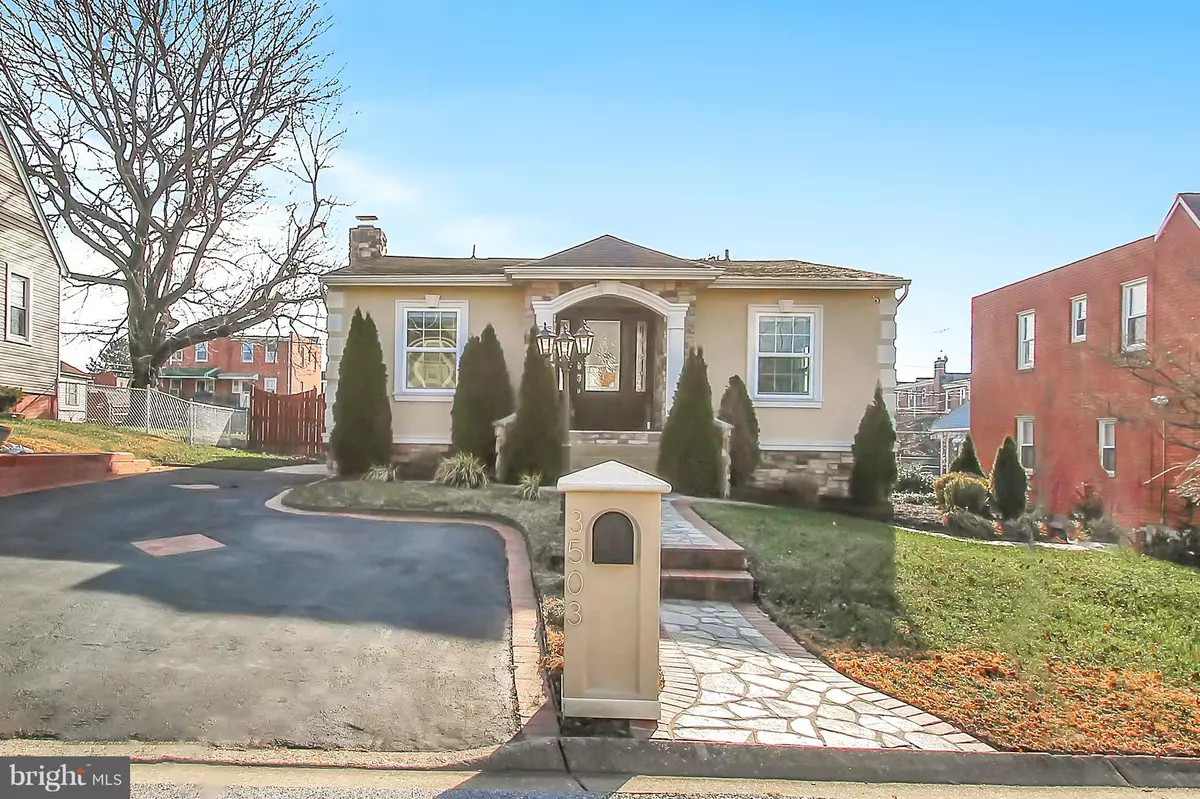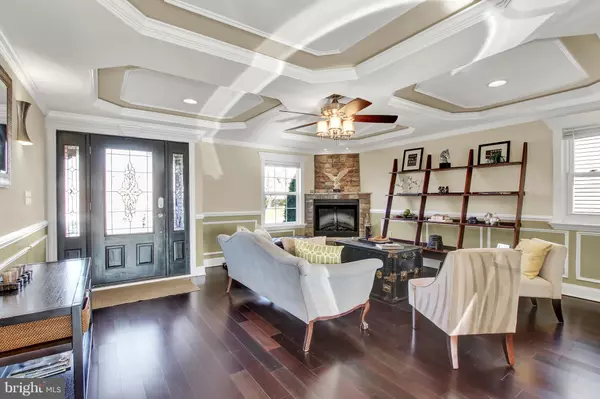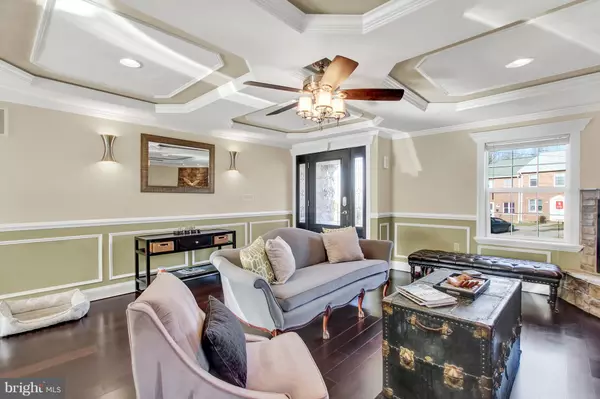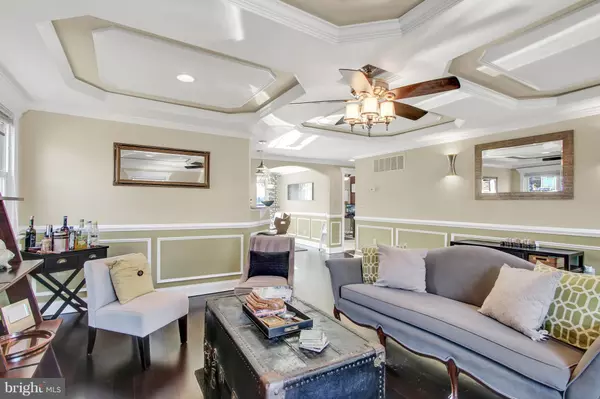$240,000
$240,000
For more information regarding the value of a property, please contact us for a free consultation.
3 Beds
2 Baths
1,290 SqFt
SOLD DATE : 01/16/2019
Key Details
Sold Price $240,000
Property Type Single Family Home
Sub Type Detached
Listing Status Sold
Purchase Type For Sale
Square Footage 1,290 sqft
Price per Sqft $186
Subdivision Violetville
MLS Listing ID MDBA100702
Sold Date 01/16/19
Style Traditional,Contemporary
Bedrooms 3
Full Baths 2
HOA Y/N N
Abv Grd Liv Area 840
Originating Board BRIGHT
Year Built 1968
Annual Tax Amount $3,806
Tax Year 2018
Lot Size 6,875 Sqft
Acres 0.16
Property Description
Ravishing contemporary home in Violetville, which shows like a custom built model, is now available! Although this is an anomaly, its uniqueness caters to the masses by offering everything you would want in a dwelling...MINIMAL STEPS provide easy access throughout the main level which manifests a gourmet kitchen with breakfast nook, granite; living room with a cozy fireplace; dining room which leads out to the quaint rear yard and provides eye candy views of the pool and landscape; master bedroom with two closets to MAXIMIZE STORAGE and a family room with a second fireplace. The open floor plan with SPACIOUS ROOMS is conducive for social gatherings and entertainment. The exterior grounds offer a low maintenance Bio Guard mineral spring water pool & landscape and a parking pad for 3 vehicles. With all the bells, whistles and character such as crown molding, tray ceilings, recessed lights, chair rail, ceiling fans, wood floors and whirlpool tub; this house is the epitome of luxury at a value. Centrally located in close proximity to interstate, downtown, universities, airport, shopping and conveniences. Priced for quick sale! Best & highest due by 12/20/18.
Location
State MD
County Baltimore City
Zoning R-5
Rooms
Other Rooms Living Room, Dining Room, Primary Bedroom, Bedroom 2, Bedroom 3, Kitchen, Family Room, Laundry
Basement Daylight, Full, Fully Finished, Heated, Connecting Stairway, Space For Rooms, Windows, Walkout Stairs
Main Level Bedrooms 2
Interior
Interior Features Breakfast Area, Chair Railings, Crown Moldings, Dining Area, Upgraded Countertops, Wood Floors, Ceiling Fan(s), Carpet, Entry Level Bedroom, Floor Plan - Open, Formal/Separate Dining Room, Kitchen - Gourmet, Pantry, Recessed Lighting, WhirlPool/HotTub
Hot Water Natural Gas
Heating Forced Air
Cooling Central A/C, Ceiling Fan(s)
Flooring Hardwood, Carpet, Ceramic Tile
Fireplaces Number 2
Fireplaces Type Mantel(s), Screen, Wood
Equipment Built-In Microwave, Dishwasher, Disposal, Dryer, Icemaker, Refrigerator, Stove, Washer, Water Heater
Fireplace Y
Window Features Screens
Appliance Built-In Microwave, Dishwasher, Disposal, Dryer, Icemaker, Refrigerator, Stove, Washer, Water Heater
Heat Source Natural Gas
Laundry Hookup, Basement, Lower Floor, Washer In Unit, Dryer In Unit
Exterior
Fence Rear
Pool In Ground, Fenced, Filtered, Other
Utilities Available Natural Gas Available, Sewer Available, Water Available
Water Access N
View Garden/Lawn
Roof Type Shingle
Street Surface Black Top,Access - Above Grade
Accessibility 2+ Access Exits, 32\"+ wide Doors, Level Entry - Main
Garage N
Building
Lot Description Backs - Open Common Area, Level
Story 2
Sewer Public Septic, Public Sewer
Water Public
Architectural Style Traditional, Contemporary
Level or Stories 2
Additional Building Above Grade, Below Grade
Structure Type Dry Wall,Tray Ceilings
New Construction N
Schools
Elementary Schools Call School Board
Middle Schools Call School Board
High Schools Call School Board
School District Baltimore City Public Schools
Others
Senior Community No
Tax ID 0325017654H027
Ownership Fee Simple
SqFt Source Assessor
Security Features Exterior Cameras,Smoke Detector,Carbon Monoxide Detector(s)
Acceptable Financing Private, FHA 203(k), FHA, Conventional, Cash, VA
Horse Property N
Listing Terms Private, FHA 203(k), FHA, Conventional, Cash, VA
Financing Private,FHA 203(k),FHA,Conventional,Cash,VA
Special Listing Condition Standard
Read Less Info
Want to know what your home might be worth? Contact us for a FREE valuation!

Our team is ready to help you sell your home for the highest possible price ASAP

Bought with Tiffany Winn • Coldwell Banker Realty
“Molly's job is to find and attract mastery-based agents to the office, protect the culture, and make sure everyone is happy! ”






