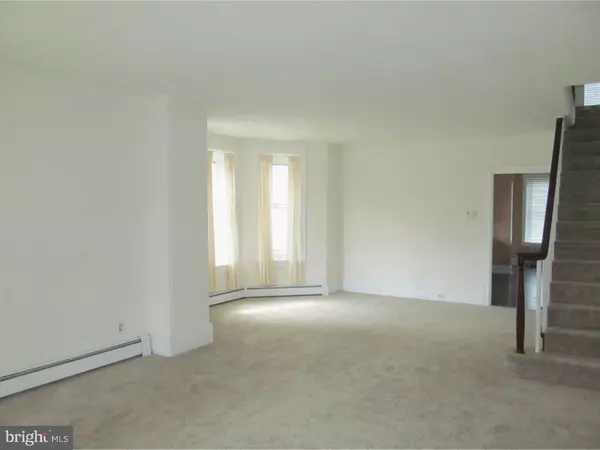$212,500
$219,900
3.4%For more information regarding the value of a property, please contact us for a free consultation.
4 Beds
2 Baths
1,597 SqFt
SOLD DATE : 12/21/2018
Key Details
Sold Price $212,500
Property Type Single Family Home
Sub Type Twin/Semi-Detached
Listing Status Sold
Purchase Type For Sale
Square Footage 1,597 sqft
Price per Sqft $133
Subdivision None Available
MLS Listing ID 1007807526
Sold Date 12/21/18
Style Colonial
Bedrooms 4
Full Baths 1
Half Baths 1
HOA Y/N N
Abv Grd Liv Area 1,597
Originating Board TREND
Year Built 1910
Annual Tax Amount $3,442
Tax Year 2018
Lot Size 9,500 Sqft
Acres 0.22
Lot Dimensions 50
Property Description
Spotless and renovated throughout! This 4-bedroom home is a classic brick twin on the outside, and is "new and improved" on the inside. Virtually every interior surface has been re-done - carpet and paint just this summer, kitchen with quartz counter tops and stainless appliances in 2016, the full and partial baths also in 2016, and recently, all windows and exterior doors, the front porch floor - even the sidewalk and front steps - were new! You will appreciate details like the original raised-panel doors and porcelain doorknobs, and the huge living/dining room, too. And, outside there is a newer detached garage, along with a marvelous screened side porch and a sun-screened patio. The convenient first-floor laundry comes with the washer and dryer included, too. Enjoy this home's fascinating mix of modern convenience and bright, spacious living inside, and it's timeless, traditional architecture outside.
Location
State PA
County Montgomery
Area Royersford Boro (10619)
Zoning R2
Rooms
Other Rooms Living Room, Primary Bedroom, Bedroom 2, Bedroom 3, Kitchen, Bedroom 1
Basement Full, Outside Entrance
Interior
Interior Features Ceiling Fan(s), Breakfast Area
Hot Water Natural Gas
Heating Oil, Hot Water
Cooling Wall Unit
Flooring Fully Carpeted, Tile/Brick
Equipment Dishwasher, Built-In Microwave
Fireplace N
Window Features Energy Efficient,Replacement
Appliance Dishwasher, Built-In Microwave
Heat Source Oil
Laundry Main Floor
Exterior
Exterior Feature Patio(s), Porch(es)
Parking Features Garage - Front Entry
Garage Spaces 4.0
Water Access N
Roof Type Shingle
Accessibility None
Porch Patio(s), Porch(es)
Total Parking Spaces 4
Garage Y
Building
Lot Description Level
Story 2.5
Sewer Public Sewer
Water Public
Architectural Style Colonial
Level or Stories 2.5
Additional Building Above Grade
Structure Type 9'+ Ceilings
New Construction N
Schools
High Schools Spring-Ford Senior
School District Spring-Ford Area
Others
Senior Community No
Tax ID 19-00-04824-008
Ownership Fee Simple
SqFt Source Assessor
Acceptable Financing Conventional, VA, FHA 203(b)
Listing Terms Conventional, VA, FHA 203(b)
Financing Conventional,VA,FHA 203(b)
Special Listing Condition Standard
Read Less Info
Want to know what your home might be worth? Contact us for a FREE valuation!

Our team is ready to help you sell your home for the highest possible price ASAP

Bought with Steven T Miller • BHHS Fox & Roach-Bryn Mawr

“Molly's job is to find and attract mastery-based agents to the office, protect the culture, and make sure everyone is happy! ”






