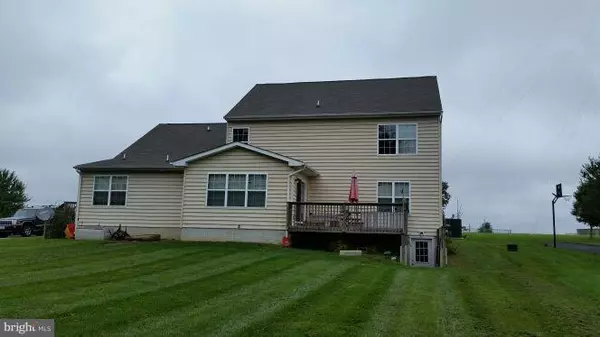$315,000
$290,000
8.6%For more information regarding the value of a property, please contact us for a free consultation.
4 Beds
3 Baths
2,648 SqFt
SOLD DATE : 01/22/2019
Key Details
Sold Price $315,000
Property Type Single Family Home
Sub Type Detached
Listing Status Sold
Purchase Type For Sale
Square Footage 2,648 sqft
Price per Sqft $118
Subdivision None Available
MLS Listing ID 1007767046
Sold Date 01/22/19
Style Colonial
Bedrooms 4
Full Baths 3
HOA Y/N N
Abv Grd Liv Area 2,648
Originating Board BRIGHT
Year Built 2014
Annual Tax Amount $4,032
Tax Year 2018
Lot Size 0.590 Acres
Acres 0.59
Property Description
This property will be auctioned. The bidding will take place from 12/04 to 12/06. All offers should be submitted through www.Auction.com. This property is subject to a 5% Buyers premium pursuant to the Auction Terms & Conditions (minimums may apply). Property will be sold "as is, where is" with no warranties expressed or implied and subject to approval of the United States Bankruptcy Court for the District of Maryland.
Location
State MD
County Cecil
Zoning NAR
Rooms
Other Rooms Living Room, Dining Room, Primary Bedroom, Bedroom 2, Bedroom 3, Bedroom 4, Family Room, Foyer
Basement Unfinished, Walkout Stairs, Rough Bath Plumb, Outside Entrance
Interior
Interior Features Entry Level Bedroom, Family Room Off Kitchen, Kitchen - Eat-In, Pantry
Hot Water Electric
Heating Forced Air
Cooling Central A/C
Flooring Carpet, Hardwood
Equipment Built-In Microwave, Dishwasher, Disposal, Oven/Range - Electric
Fireplace N
Window Features Insulated
Appliance Built-In Microwave, Dishwasher, Disposal, Oven/Range - Electric
Heat Source Bottled Gas/Propane
Laundry Main Floor, Upper Floor
Exterior
Exterior Feature Deck(s)
Parking Features Garage - Side Entry, Garage Door Opener
Garage Spaces 2.0
Water Access N
View Garden/Lawn, Trees/Woods
Roof Type Asphalt
Street Surface Black Top
Accessibility None
Porch Deck(s)
Attached Garage 2
Total Parking Spaces 2
Garage Y
Building
Lot Description Backs - Open Common Area, Landscaping, Level
Story 3+
Sewer Septic = # of BR
Water Well
Architectural Style Colonial
Level or Stories 3+
Additional Building Above Grade, Below Grade
Structure Type Dry Wall
New Construction N
Schools
Elementary Schools Kenmore
Middle Schools Cherry Hill
High Schools Rising Sun
School District Cecil County Public Schools
Others
Senior Community No
Tax ID 03-126064
Ownership Fee Simple
SqFt Source Estimated
Acceptable Financing FHA, VA
Horse Property N
Listing Terms FHA, VA
Financing FHA,VA
Special Listing Condition Short Sale
Read Less Info
Want to know what your home might be worth? Contact us for a FREE valuation!

Our team is ready to help you sell your home for the highest possible price ASAP

Bought with Kristin N Lewis • Integrity Real Estate
“Molly's job is to find and attract mastery-based agents to the office, protect the culture, and make sure everyone is happy! ”


