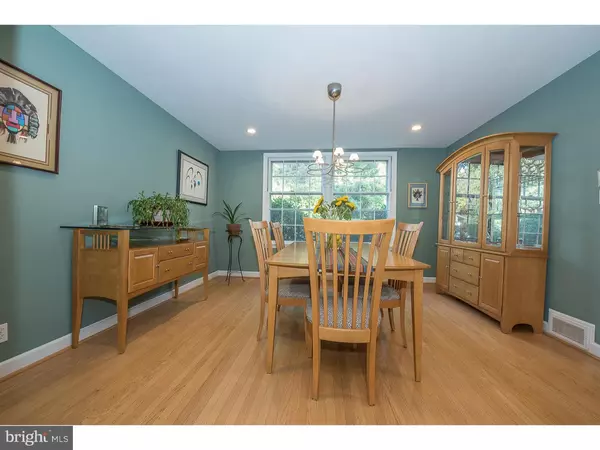$815,000
$835,000
2.4%For more information regarding the value of a property, please contact us for a free consultation.
4 Beds
4 Baths
4,536 SqFt
SOLD DATE : 01/23/2019
Key Details
Sold Price $815,000
Property Type Single Family Home
Sub Type Detached
Listing Status Sold
Purchase Type For Sale
Square Footage 4,536 sqft
Price per Sqft $179
Subdivision Bryn Mawr
MLS Listing ID 1009927522
Sold Date 01/23/19
Style Cape Cod
Bedrooms 4
Full Baths 4
HOA Y/N N
Abv Grd Liv Area 4,536
Originating Board TREND
Year Built 1959
Annual Tax Amount $14,479
Tax Year 2018
Lot Size 0.723 Acres
Acres 0.72
Lot Dimensions 162
Property Description
Move right into this amazing brick Mahoney cape home with 4,500 sq ft of living space on a quiet street in Bryn Mawr. Enter into an entrance hall with a coat closet; to a bright and large Living Room with a gas fireplace; a large formal Dining Room; beautiful kitchen with stainless steel appliances, above gas stove microwave vents to the outside, new double Bosch oven, customized maple wood cabinets, beautiful countertops made of concrete and recycled glass, garden window above sink; Breakfast room with custom cabinets, wood fireplace, sliding doors to a patio and fenced in backyard; First floor has three bedrooms; the master bedroom has a walk in closet and a beautiful renovated bathroom ; hallway renovated bathroom with linen closet, quartz counter and marble tiles. Second floor has a large bedroom with custom cabinets; hallway bathroom with tub; cedar closet; another possible 5th bedroom can be added if finished; laundry plumbing hook up ready on second floor. Finished Basement has a large Family Room; office room; full bathroom with shower, laundry area, storage closet; outside exit. all hardwood floors on first floor, carpet on second floor and basement. Two car garage with new garage door. Fenced in backyard with flagstone patio. Newer roof. Newer gutters. Whole house 2 year old generator. Whole yard irrigation system and sprinkler system. Most Anderson windows are newer. This bright and cheerful home is in a Great neighborhood for walking and no through traffic. Award winning Lower Merion Schools. Walk to Harriton HS.
Location
State PA
County Montgomery
Area Lower Merion Twp (10640)
Zoning R1
Rooms
Other Rooms Living Room, Dining Room, Primary Bedroom, Bedroom 2, Bedroom 4, Kitchen, Family Room, Bedroom 1, Laundry, Other
Basement Partial, Outside Entrance
Main Level Bedrooms 3
Interior
Interior Features Primary Bath(s), Ceiling Fan(s), Sprinkler System, Dining Area
Hot Water Natural Gas
Heating Gas
Cooling Central A/C
Flooring Wood, Fully Carpeted, Tile/Brick
Fireplaces Number 2
Fireplaces Type Gas/Propane
Equipment Built-In Range, Oven - Wall, Oven - Double, Dishwasher, Built-In Microwave
Fireplace Y
Appliance Built-In Range, Oven - Wall, Oven - Double, Dishwasher, Built-In Microwave
Heat Source Natural Gas
Laundry Upper Floor, Lower Floor
Exterior
Exterior Feature Patio(s)
Garage Built In
Garage Spaces 5.0
Fence Other
Waterfront N
Water Access N
Roof Type Pitched,Shingle
Accessibility None
Porch Patio(s)
Parking Type On Street, Driveway, Attached Garage
Attached Garage 2
Total Parking Spaces 5
Garage Y
Building
Lot Description Level, Sloping, Front Yard, Rear Yard
Story 1.5
Sewer Public Sewer
Water Public
Architectural Style Cape Cod
Level or Stories 1.5
Additional Building Above Grade
New Construction N
Schools
Elementary Schools Gladwyne
Middle Schools Welsh Valley
High Schools Harriton Senior
School District Lower Merion
Others
Senior Community No
Tax ID 40-00-43116-008
Ownership Fee Simple
SqFt Source Assessor
Security Features Security System
Acceptable Financing Conventional
Listing Terms Conventional
Financing Conventional
Special Listing Condition Standard
Read Less Info
Want to know what your home might be worth? Contact us for a FREE valuation!

Our team is ready to help you sell your home for the highest possible price ASAP

Bought with Paul S Lipowicz • Keller Williams Main Line

“Molly's job is to find and attract mastery-based agents to the office, protect the culture, and make sure everyone is happy! ”






